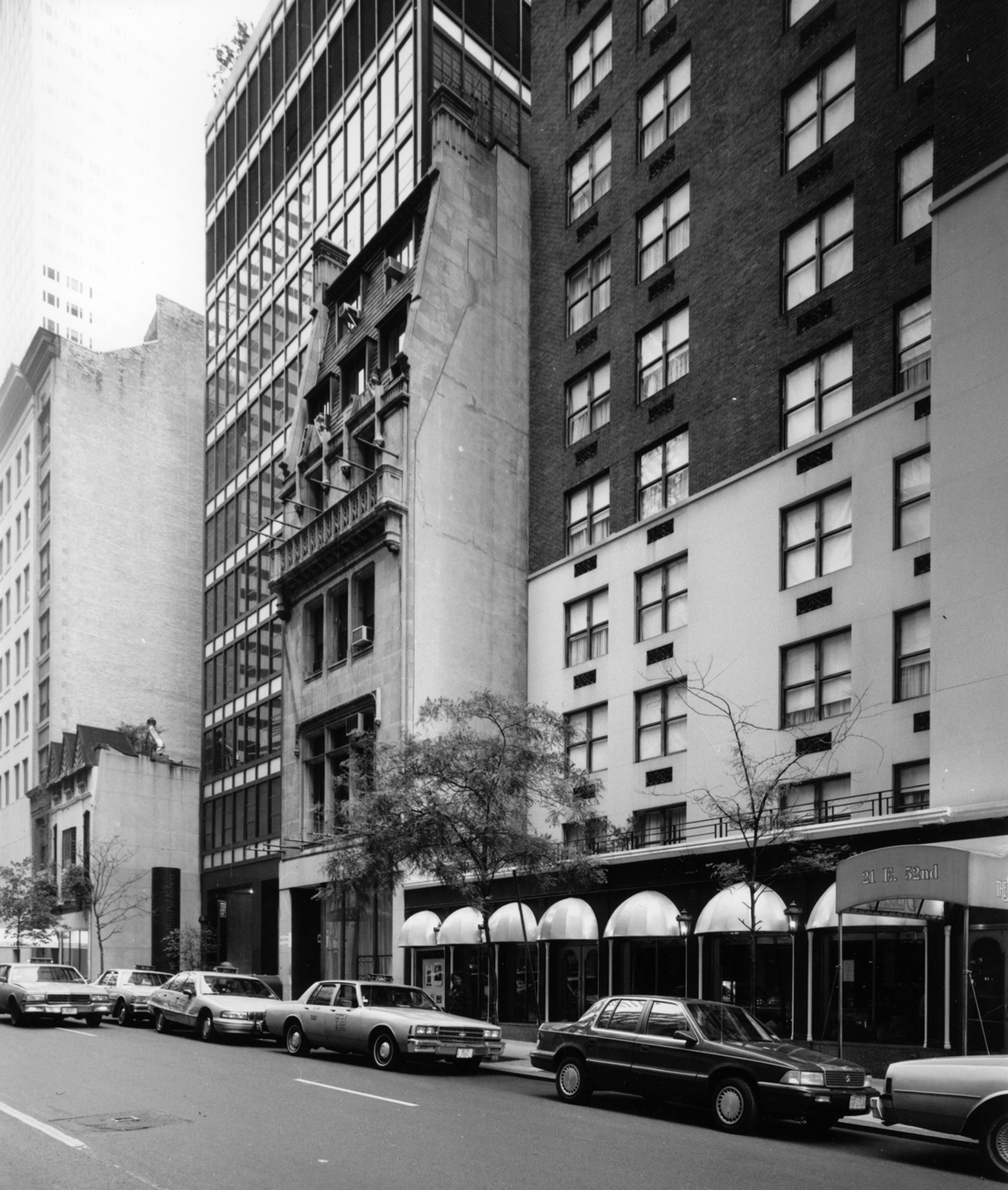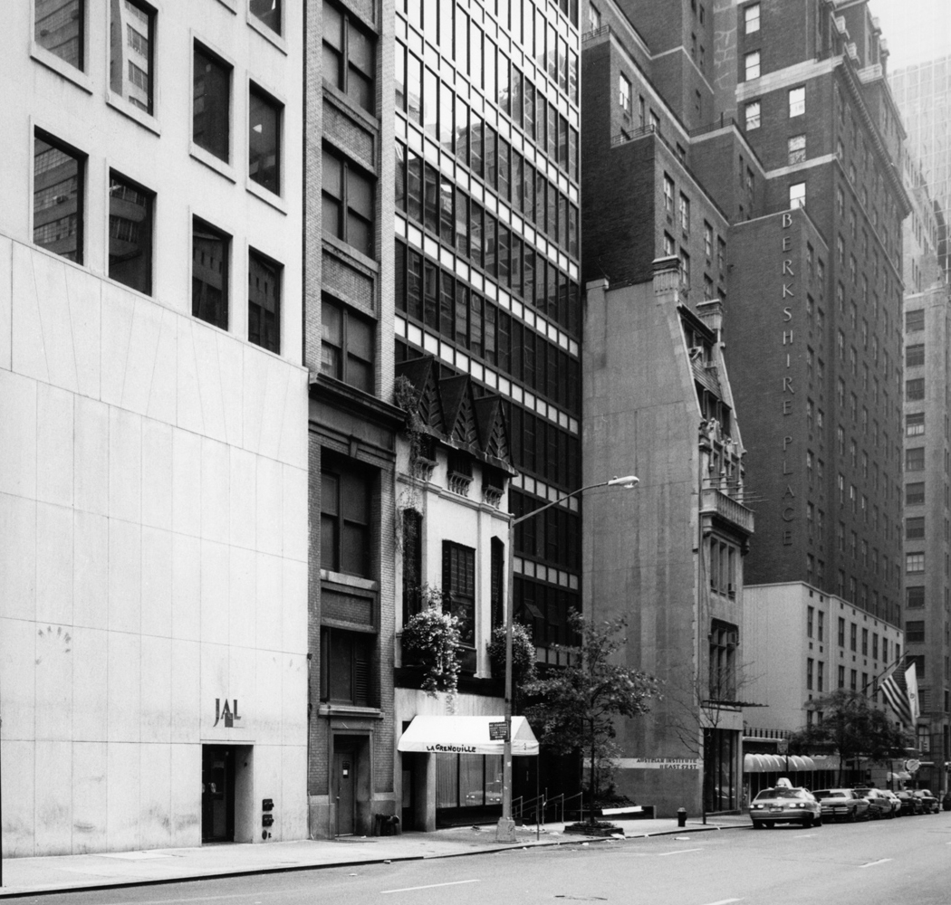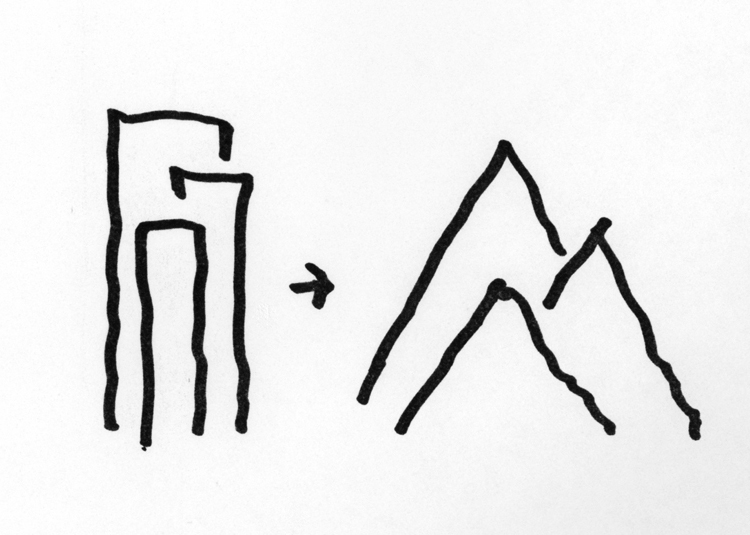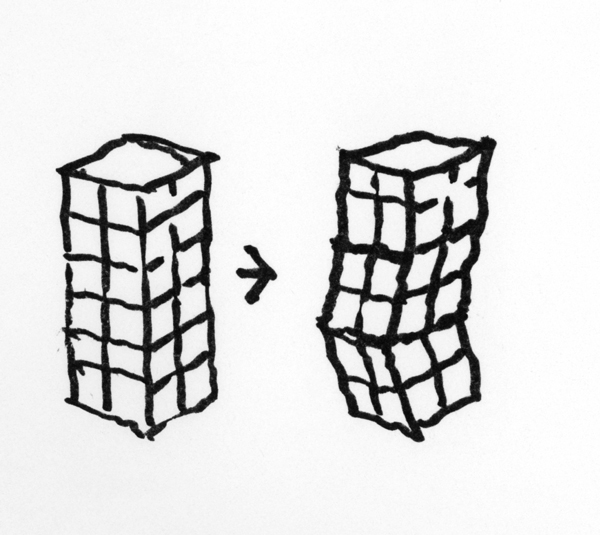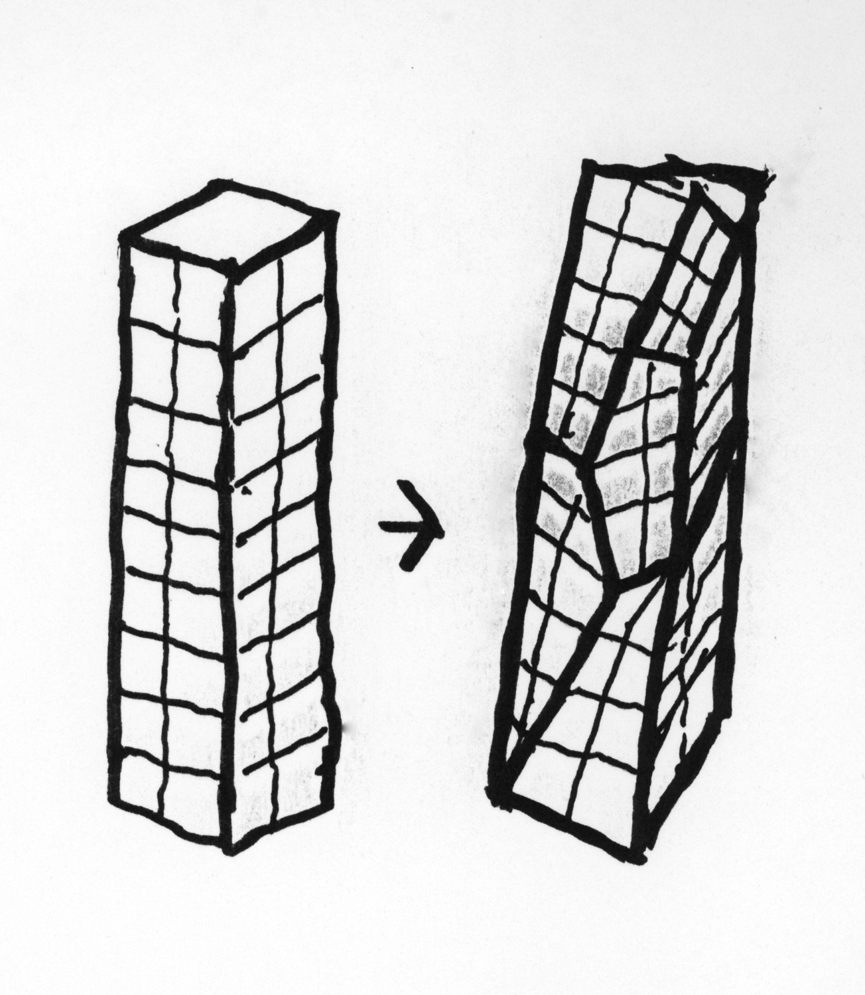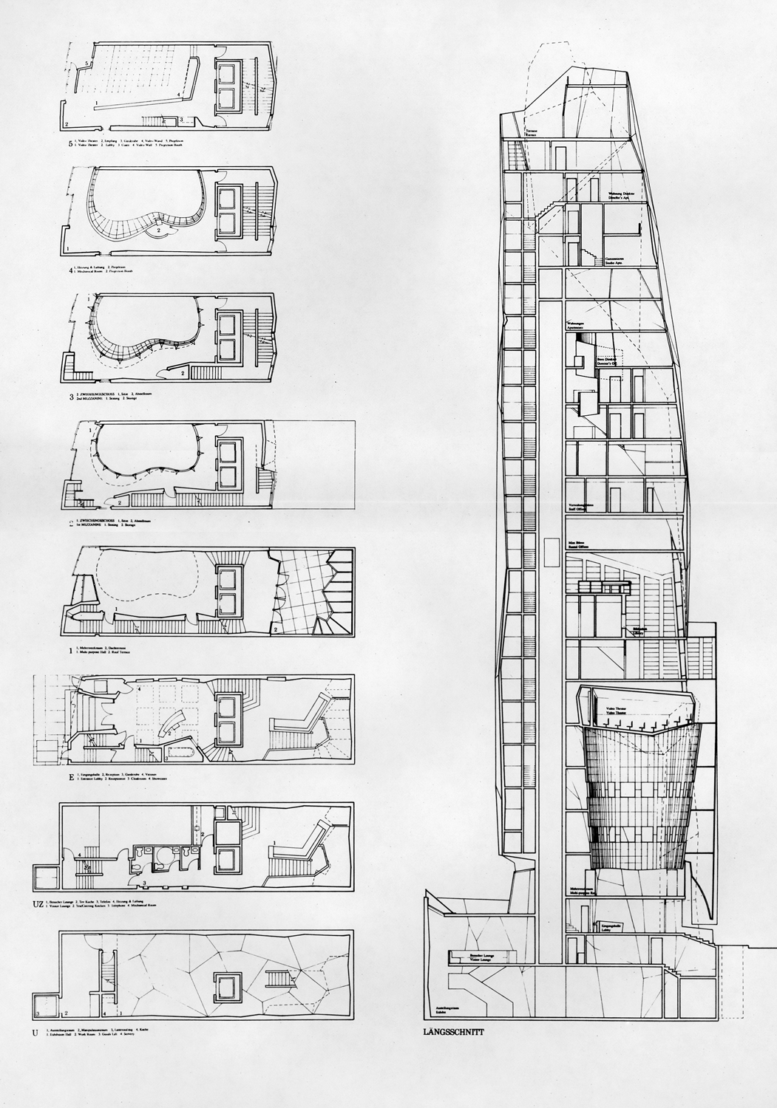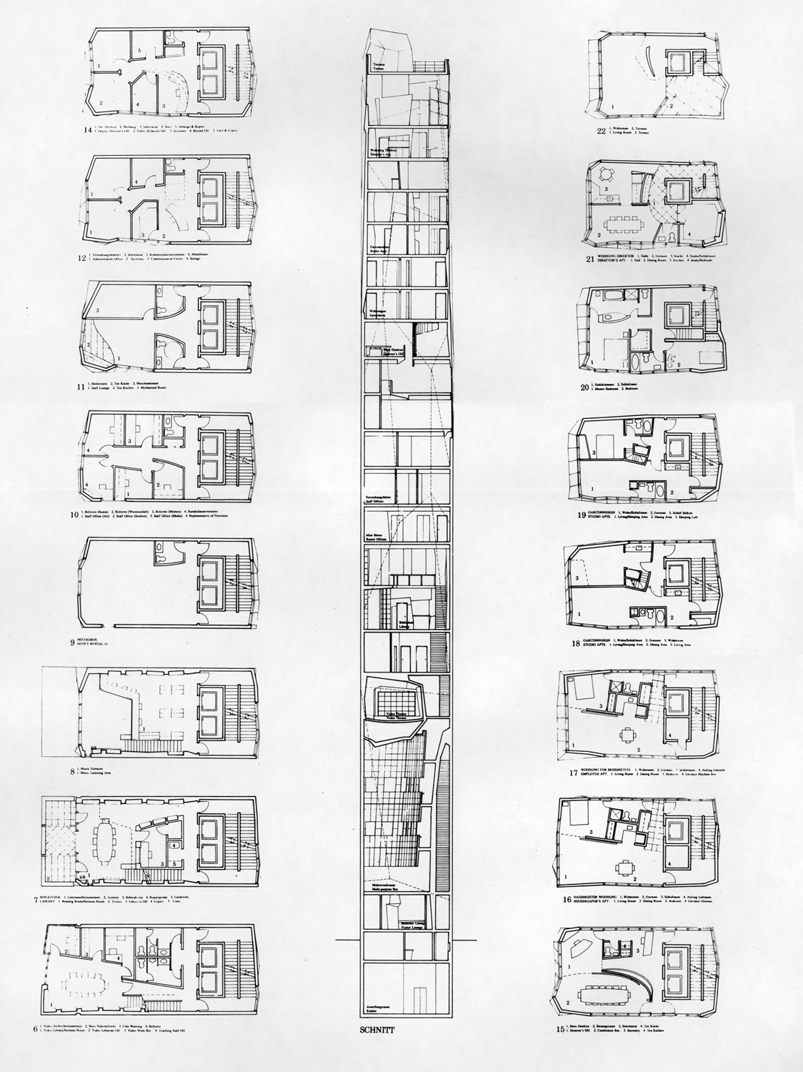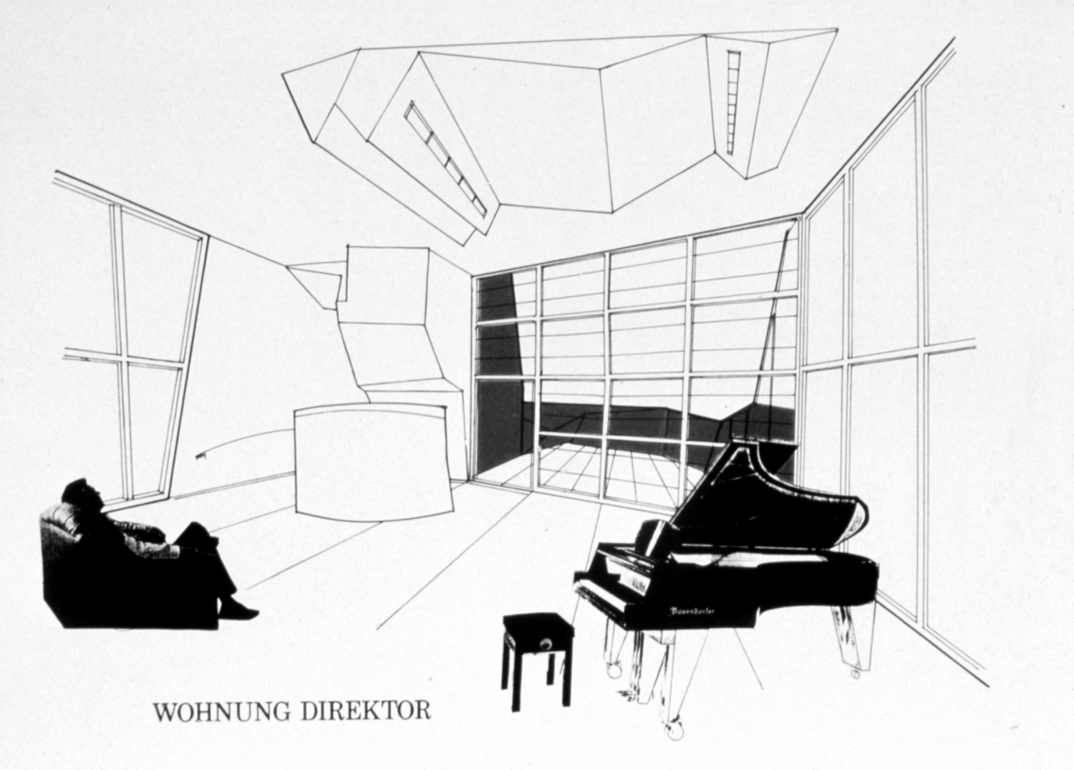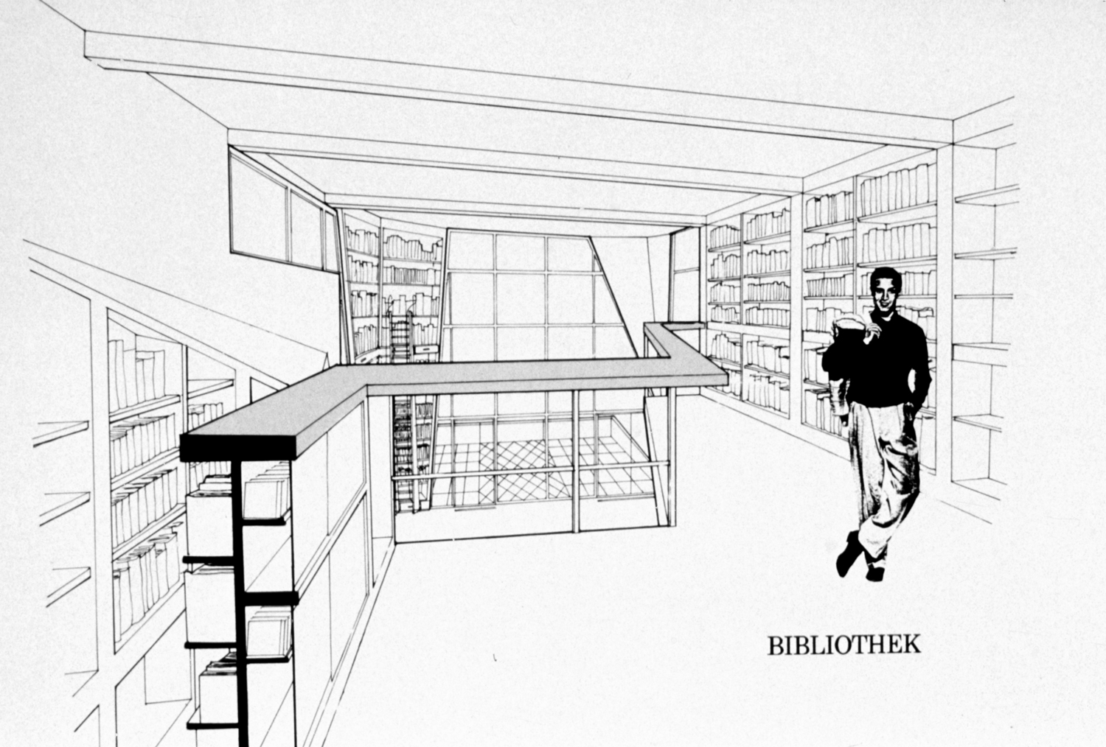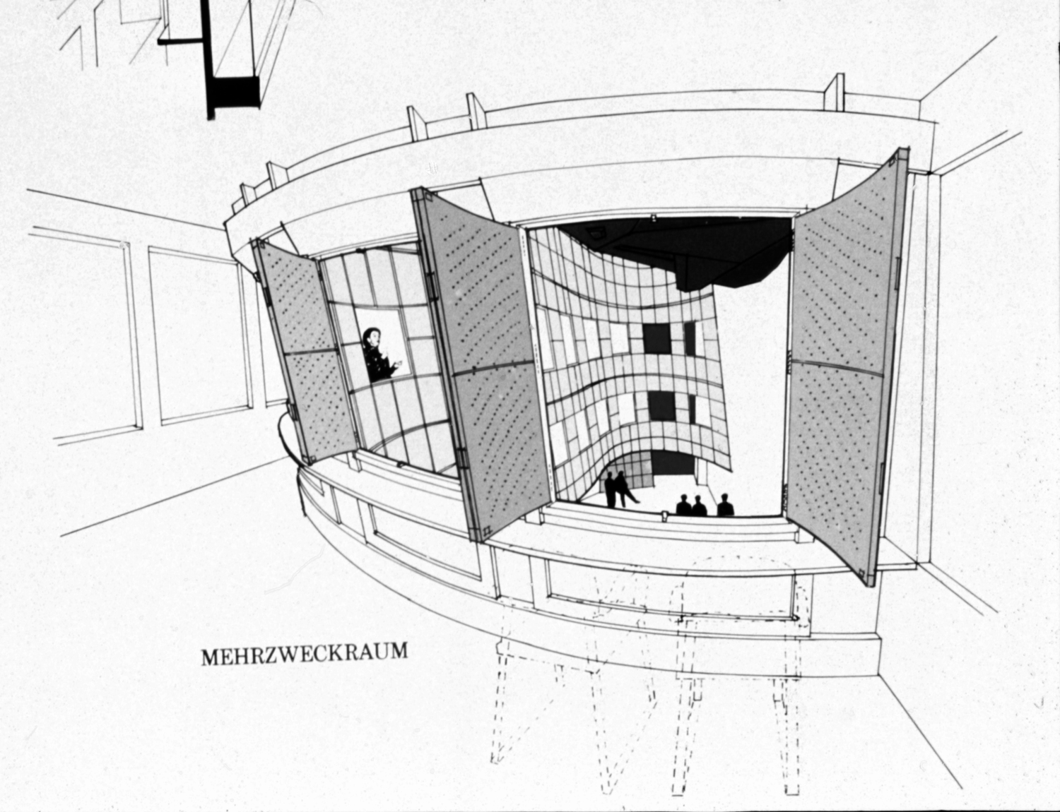Austrian Cultural Forum
The Austrian Cultural Institute is a competition entry for a 33,000 sq ft building in mid-town Manhattan. The facility’s purpose is to present Austrian culture to the American people and to create a forum for the continuous exchange of ideas.
The design presents an architectural collage of Austrian culture synthesized with Manhattan’s skyscraper tradition. Drawing upon both the heritage of the Austrian Baroque and the picturesque forms of the Austrian Alps, the facade of the building is a complex, non-orthogonal geometry that is used to inflect the traditional Manhattan “glass-box” into a unique and irreducible three-dimensional architectural form.
Visitors are introduced to the Institute by an architectural rendering of the Austrian flag projected on the 52nd Street façade that seems to hang as a banner. It is the threshold between New York and Austria. A grand staircase carries the visitor from the lobby to the other public areas, such as the multi-purpose room, which is reminiscent of a Baroque opera house, and beyond.
Location:
New York, NY, USA
Status:
Unbuilt
Client:
Austrian Government
Type:
Civic + Cultural
Size:
33,000ft2 / 3000m2
New York, NY, USA
Status:
Unbuilt
Client:
Austrian Government
Type:
Civic + Cultural
Size:
33,000ft2 / 3000m2
