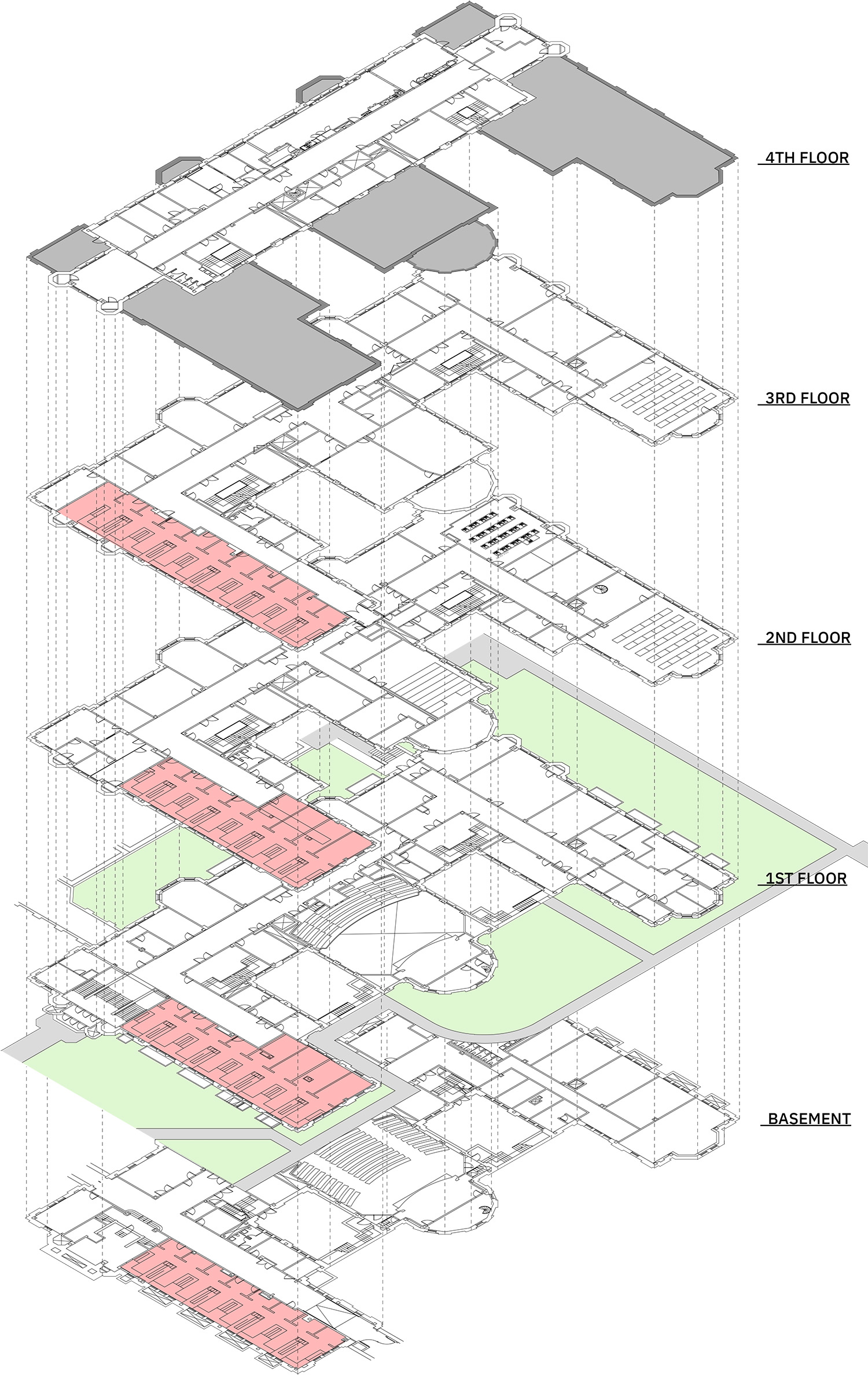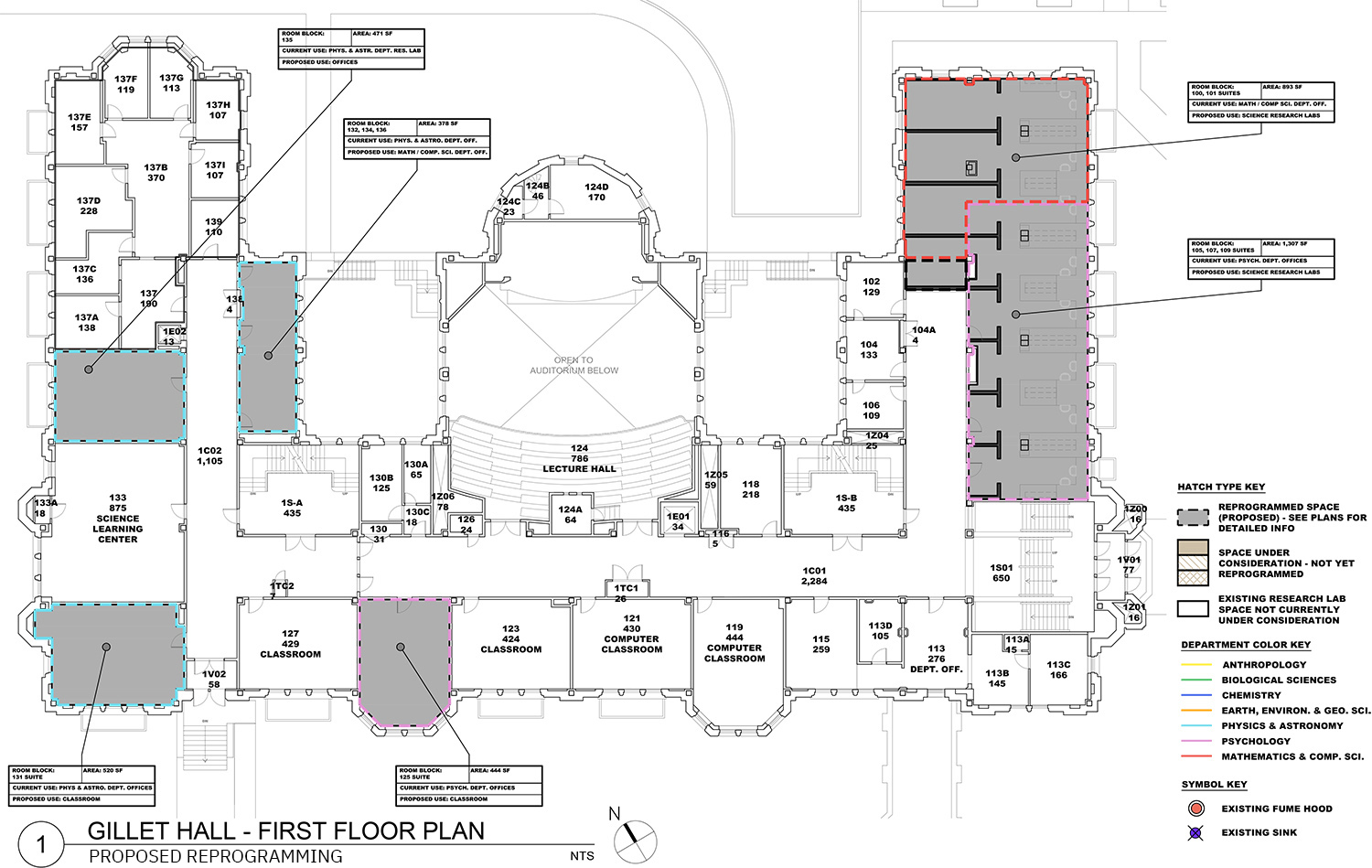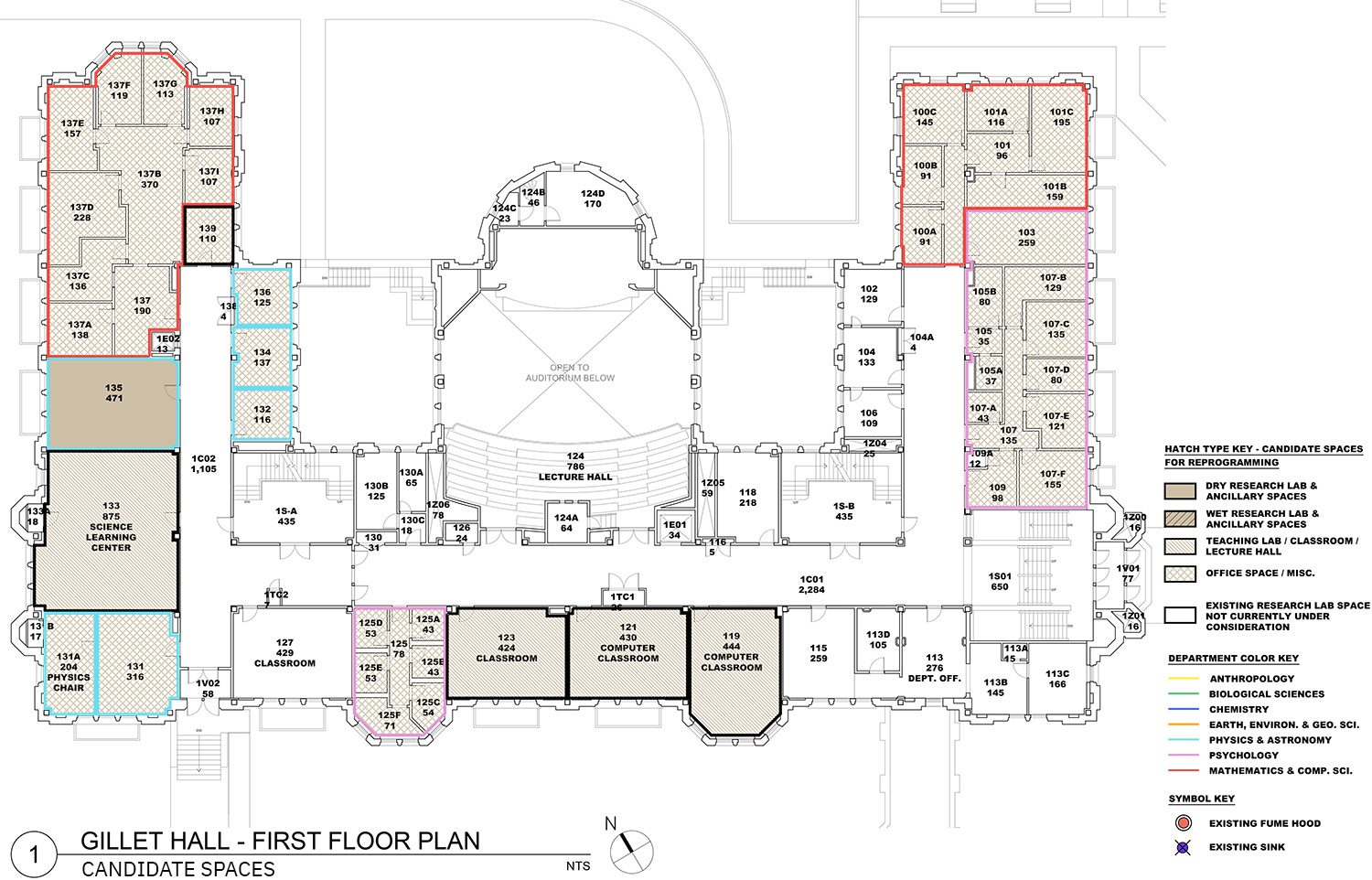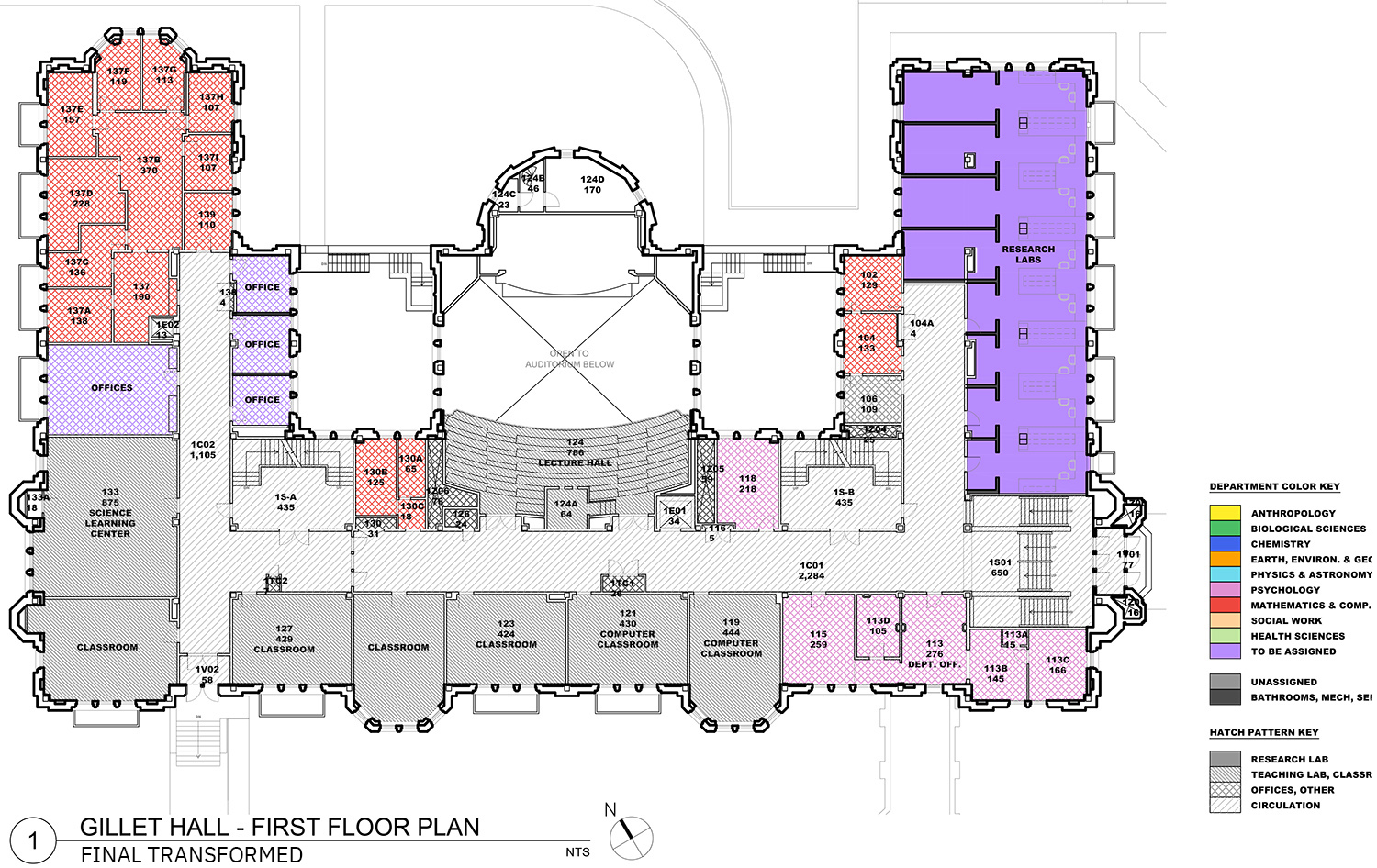Lehman College Science Department Master Plan
Lehman College employed KBA to design a master plan for organizational and spatial improvements to the School of Natural and Social Sciences research facilities. The result of this study was a successful collaboration with the College to help advance their vision of being among the best university research facilities in New York City. The college’s existing research facilities are housed in Davis Hall, Gillet Hall, and Science Hall. These facilities enable research in the fields of Anthropology, Biology, Chemistry, EEGS (Earth, Environmental, and Geospatial Sciences), Physics & Astronomy, Mathematics & Computer Science, and Psychology.
This study provided the college with a road map for future improvements within the context of the planned future construction of the Phase II Science Complex. It is also noted that a three-phase science facility improvement has been anticipated wherein Davis Hall would be renovated & backfilled with other programs once research labs have been relocated to Science II.
This study provided the college with a road map for future improvements within the context of the planned future construction of the Phase II Science Complex. It is also noted that a three-phase science facility improvement has been anticipated wherein Davis Hall would be renovated & backfilled with other programs once research labs have been relocated to Science II.
Location:
The Bronx, NY, USA
Status:
Completed
Client:
DASNY / Lehman College
Type:
Facilities Master Plan
Size:
-
The Bronx, NY, USA
Status:
Completed
Client:
DASNY / Lehman College
Type:
Facilities Master Plan
Size:
-





