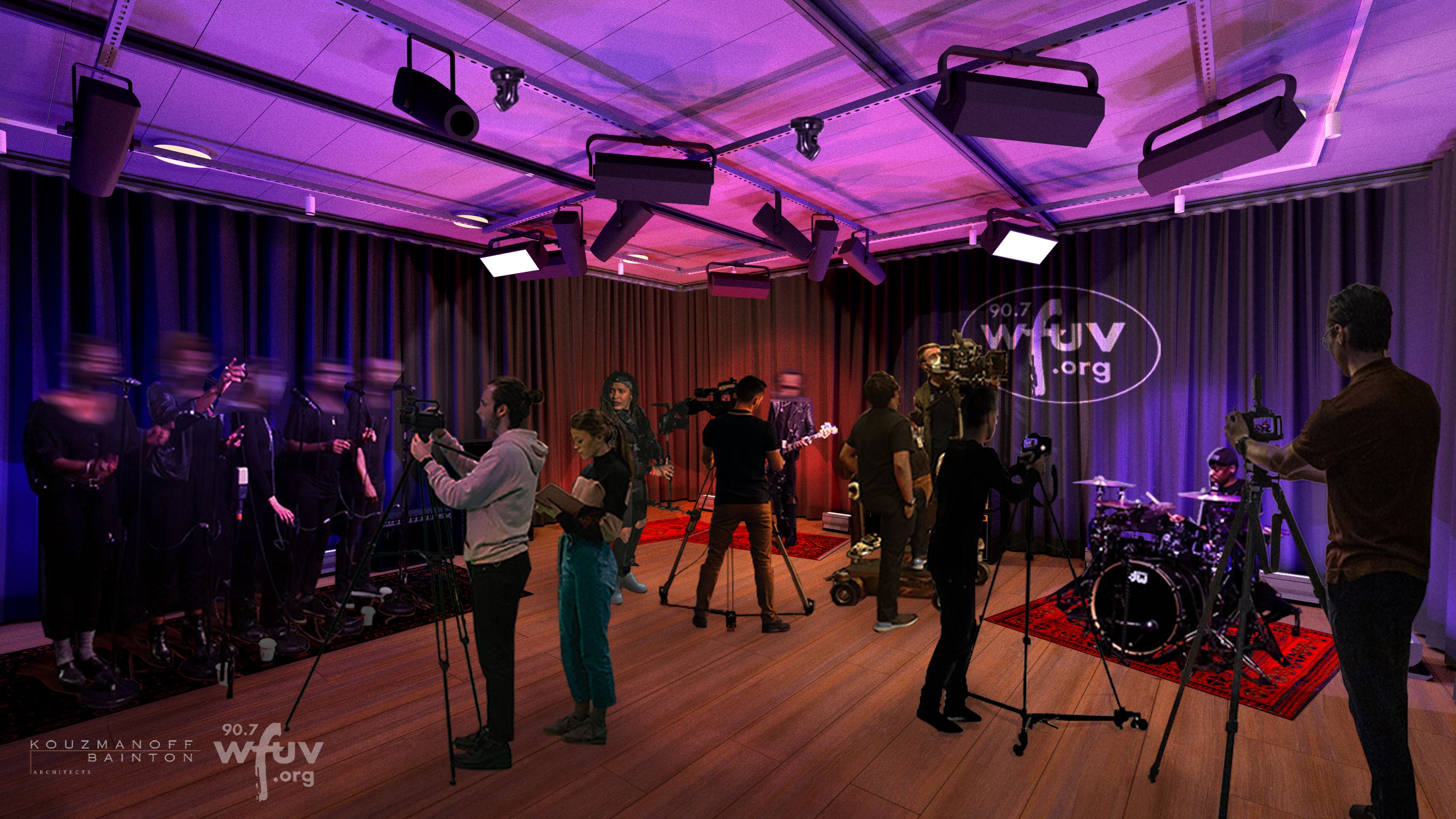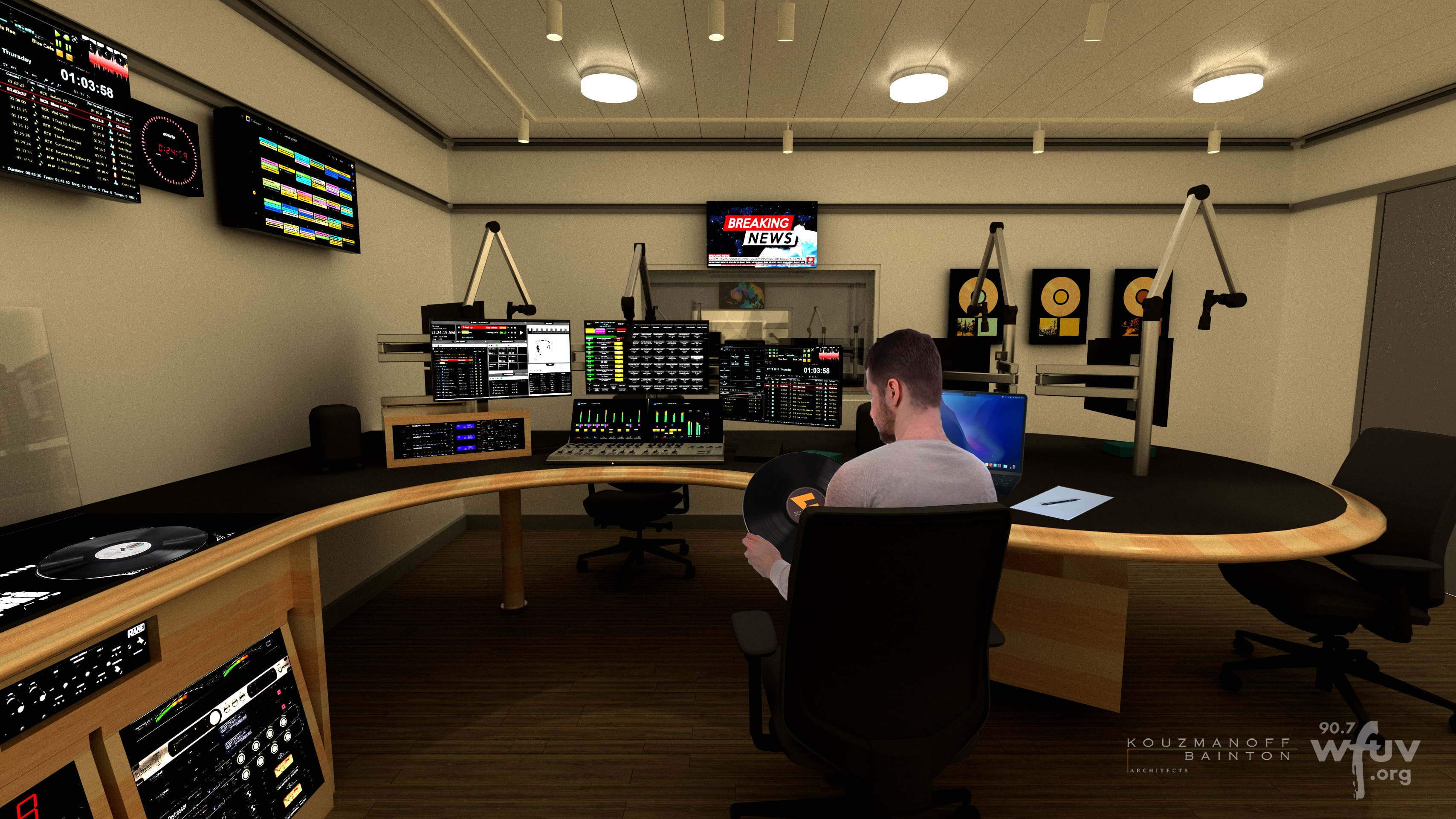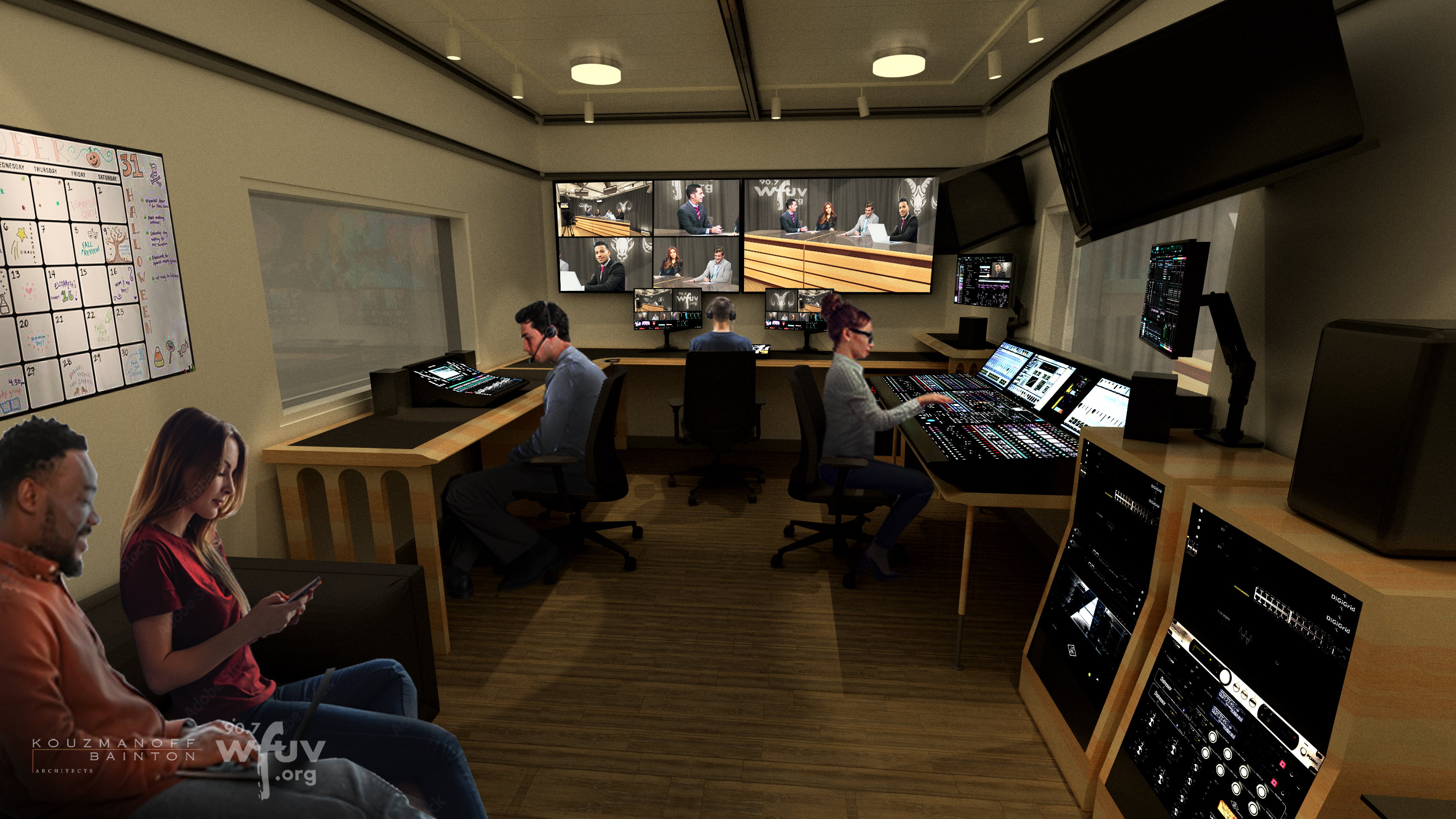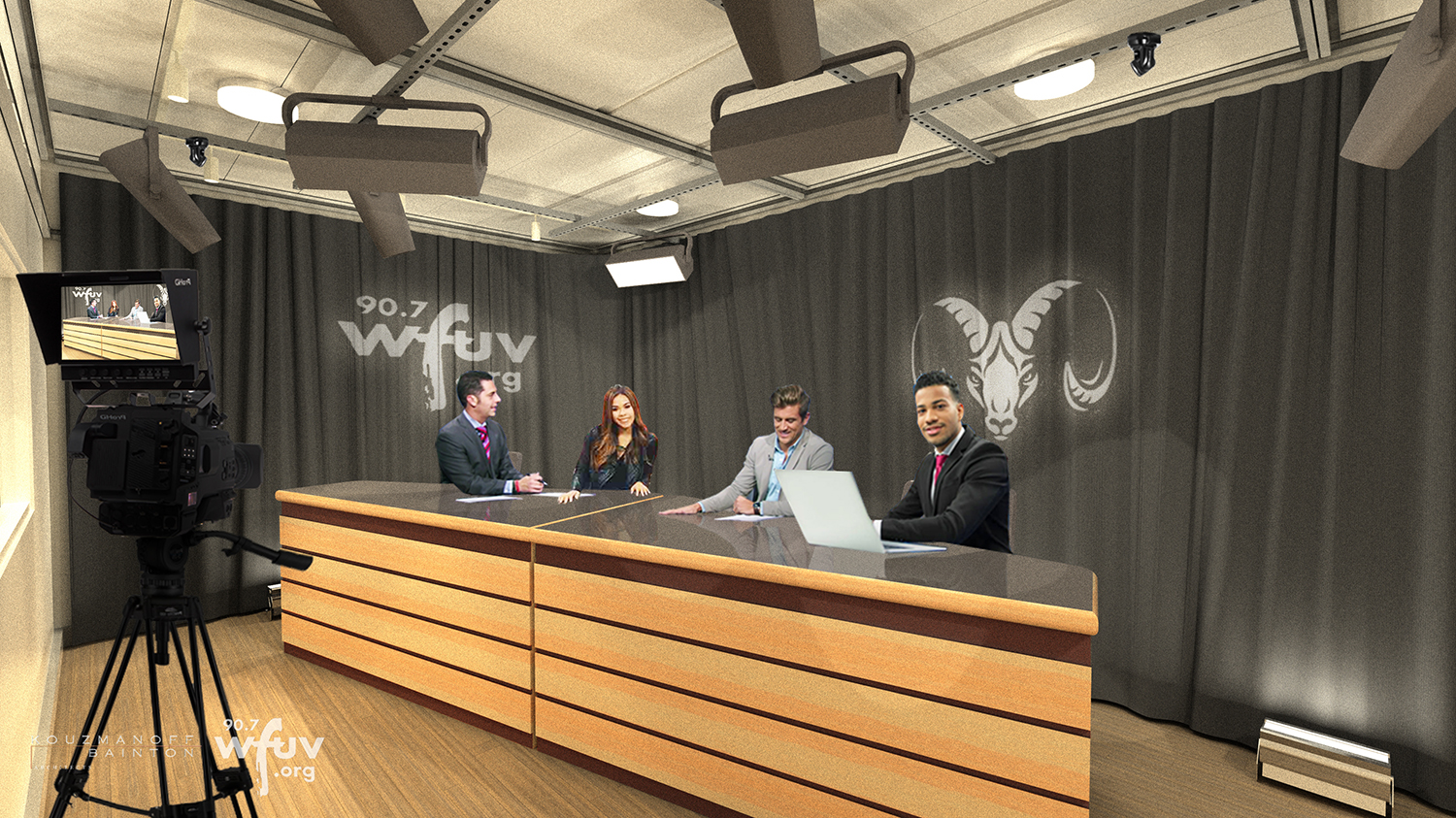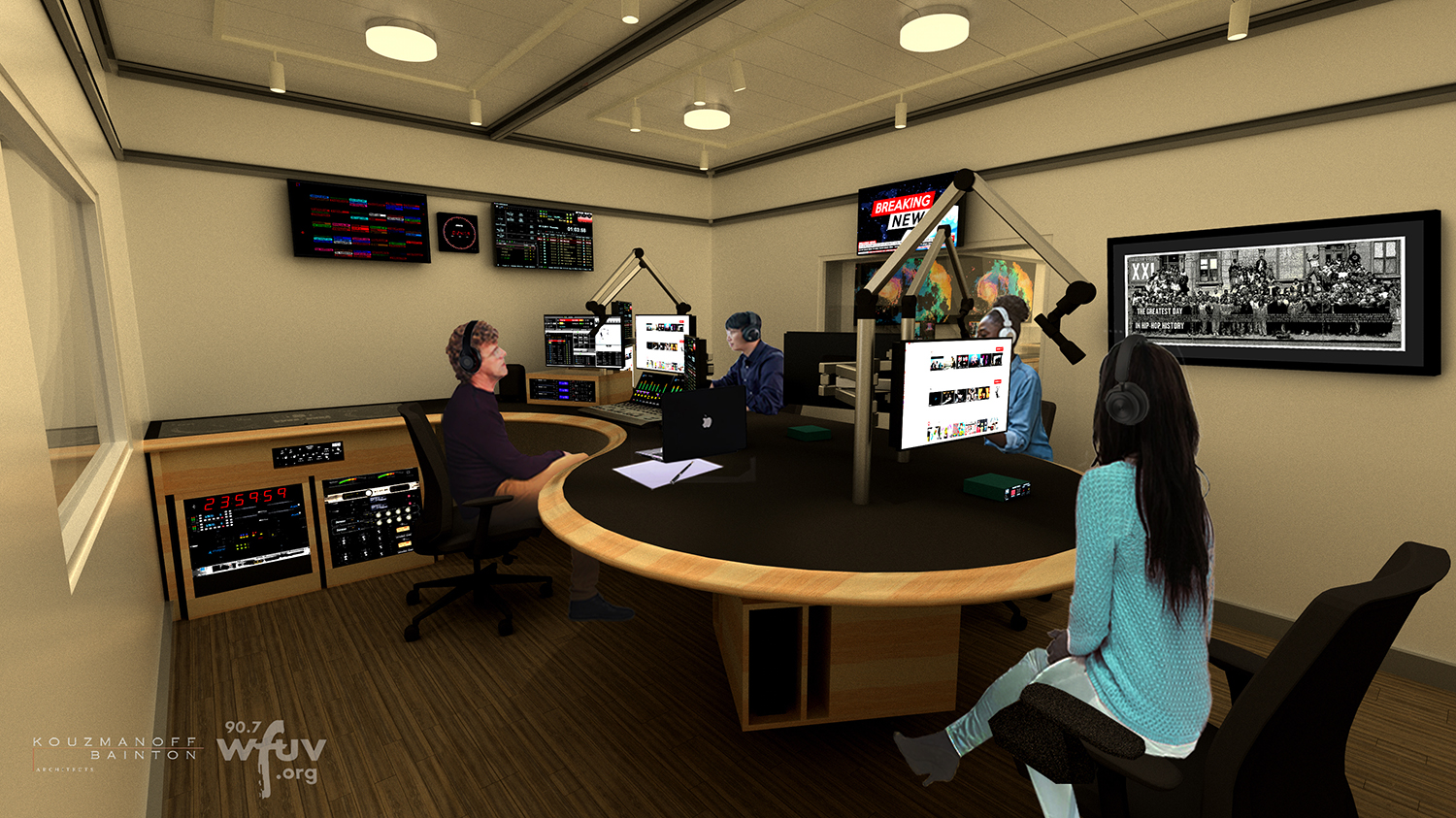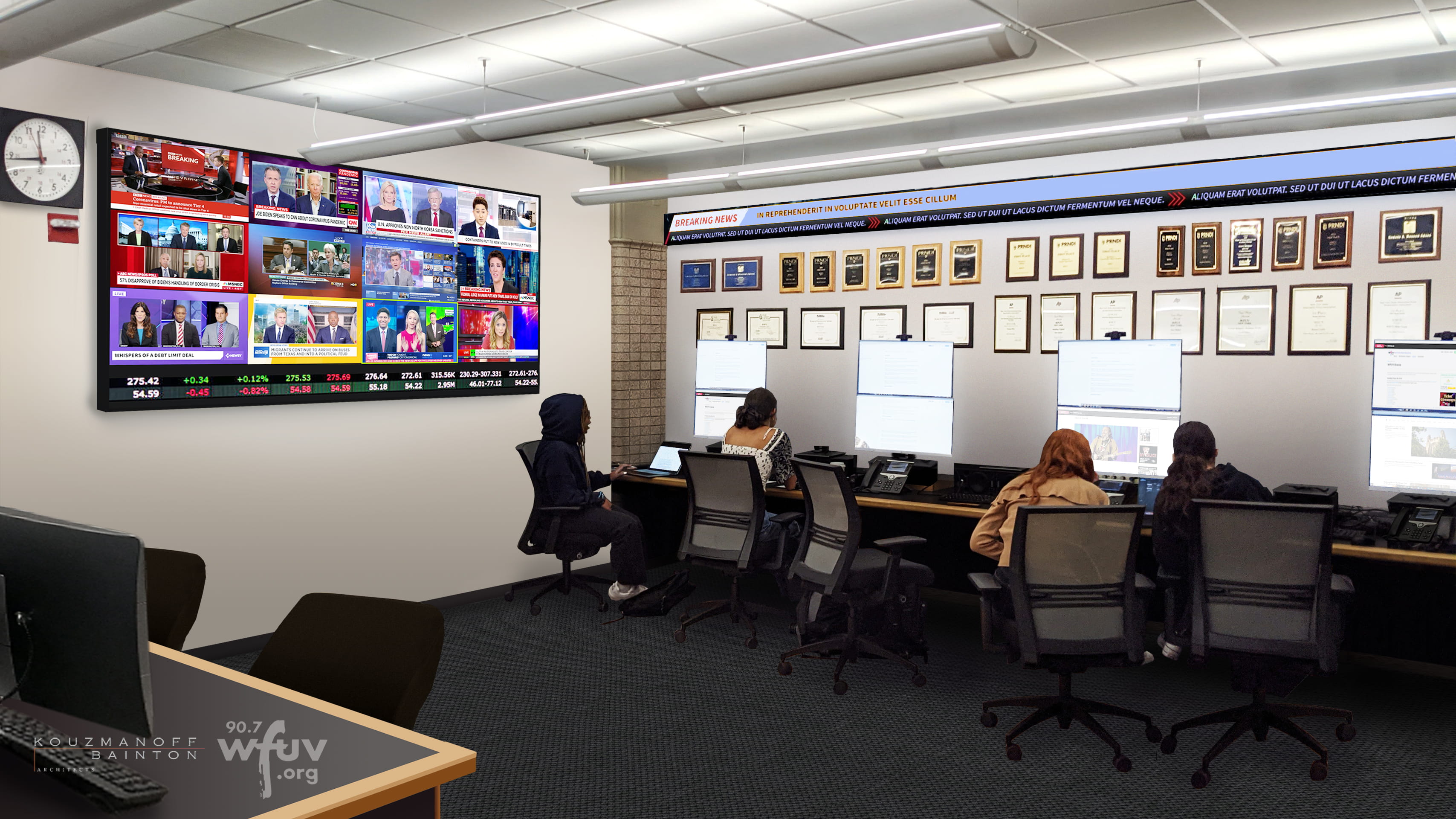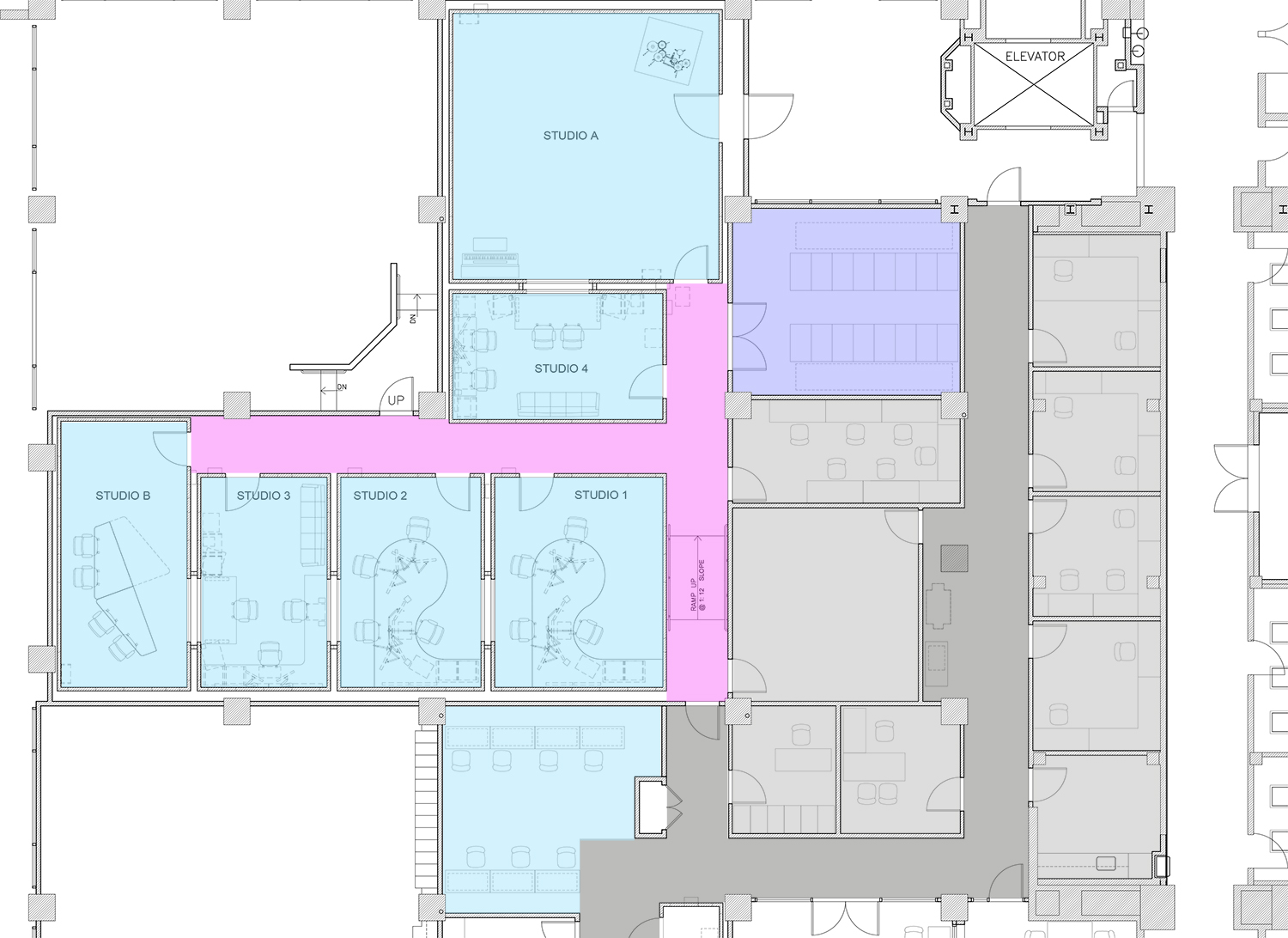WORK
Commercial
535 8th Avenue
36 E. 31St Lobby
122 W. 27th Street
152 W. 25th Street
Axial Tech Company
Offer Pop Office
Imagine Easy Office
Cristina Grajales Gallery
Adaptive Reuse + Retrofitting
400 Westchester, Fordham University
Keating Hall, Fordham University
Brooklyn Borough Hall
Thebaud Hall, Fordham University
Calder Biological Center, Fordham University
Research + Labs
Pace University Laboratories
Fordham University Mulcahy Hall
Stevens Institute of Technology Rocco Tech Center
Queensborough Community College Research Laboratory
Fuzhou University Research Building
Lehman College Science Department Master Plan
Rutgers University Waksman Institute
Sports + Recreation
Columbia University 1929 Boat House
Columbia University Baker Field Campus
Columbia University Levien Basketball Arena
Columbia University University Hall
Fordham University Varsity Football Locker Room
Fordham University Squash Courts
SUNY - Morrisville Student Athletic Center
SUNY - Stony Brook Sports Complex
Student Resources
Columbia University Avery Library
Fordham University McGinley Campus Center
Hofstra University Student Lounge
SUNY Purchase Library
Performance Spaces
Fordham University WFUV Radio Station
Jikei University - The Sound Collective
Pace University Recording Studios
Powerhouse Arts
Stevens Institute of Technology - Kiddie Auditorium
SUNY - Old Westbury LTA
Academic Buildings
Civic + Cultural
Austrian Cultural Forum
Brooklyn Borough Hall
Korean Cultural Center
Roswell Park Spiritual Care + Art Heals Mission Building
Temple Israel
Queens Borough Hall
Residential
67 St. Town Houses
344 W. 11th Street
1088 Park Ave Apartment
Brownstone Renovation
Chauncey Close Residence
Exuma Residence
Jones Lane Residence
LyCay Residence
Post Office Square
Town Street Condominiums
Master Planning
In Progress
Higher Education
Higher Education
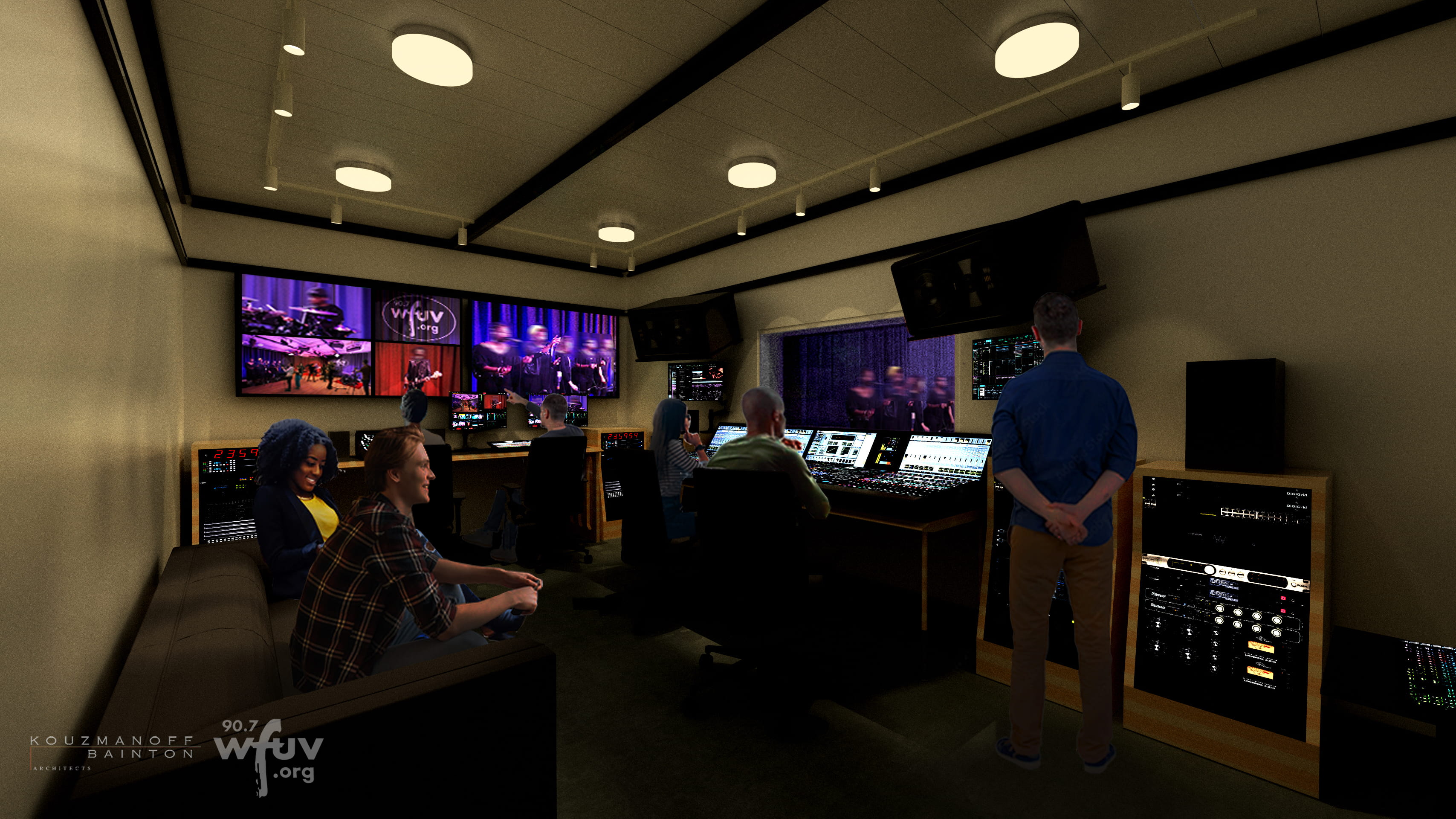
WFUV Radio Station & Recording Studio
Provided schematic design and renderings for the proposed upgrades to the WFUV Studio facilities our firm had completed 20 years prior. The new scope primarily included technology upgrades to equipment, cabling, and related millwork as informed by post-pandemic production strategies. Lighting and other functional and aesthetic improvements in the performance spaces were also included.
Provided detailed equipment and custom millwork plans for each room to determine a project budget. Architectural services required close coordination with the HVAC, electrical, acoustic, lighting, production design, and equipment sub-consultants
Provided detailed equipment and custom millwork plans for each room to determine a project budget. Architectural services required close coordination with the HVAC, electrical, acoustic, lighting, production design, and equipment sub-consultants
Location:
The Bronx, NY, USA
Status:
Schematic Study - Completed
Client:
Fordham University / WFUV
Type:
Radio Station & Recording Studio
Size:
7,000 ft2 / 2,130 m2
The Bronx, NY, USA
Status:
Schematic Study - Completed
Client:
Fordham University / WFUV
Type:
Radio Station & Recording Studio
Size:
7,000 ft2 / 2,130 m2
