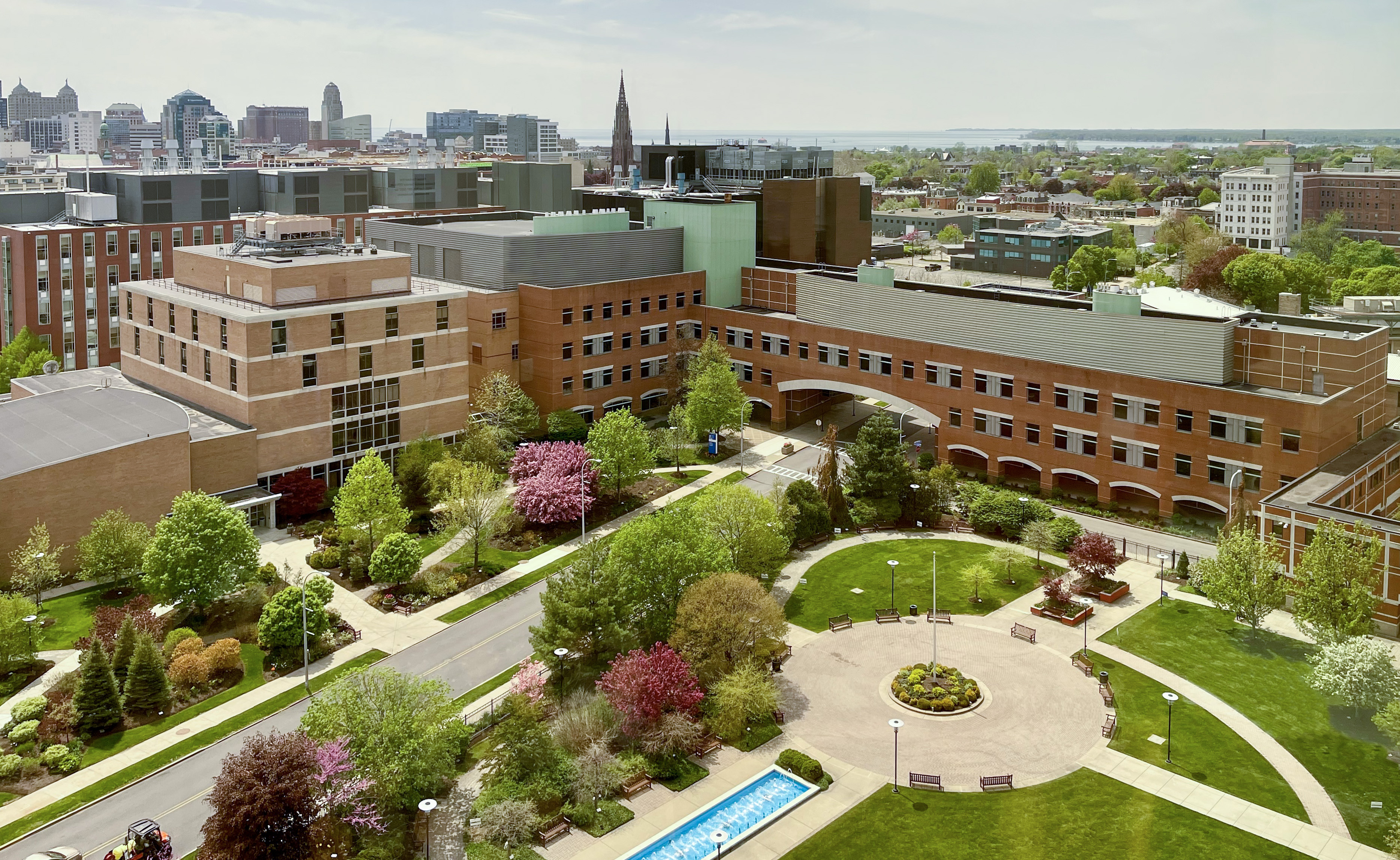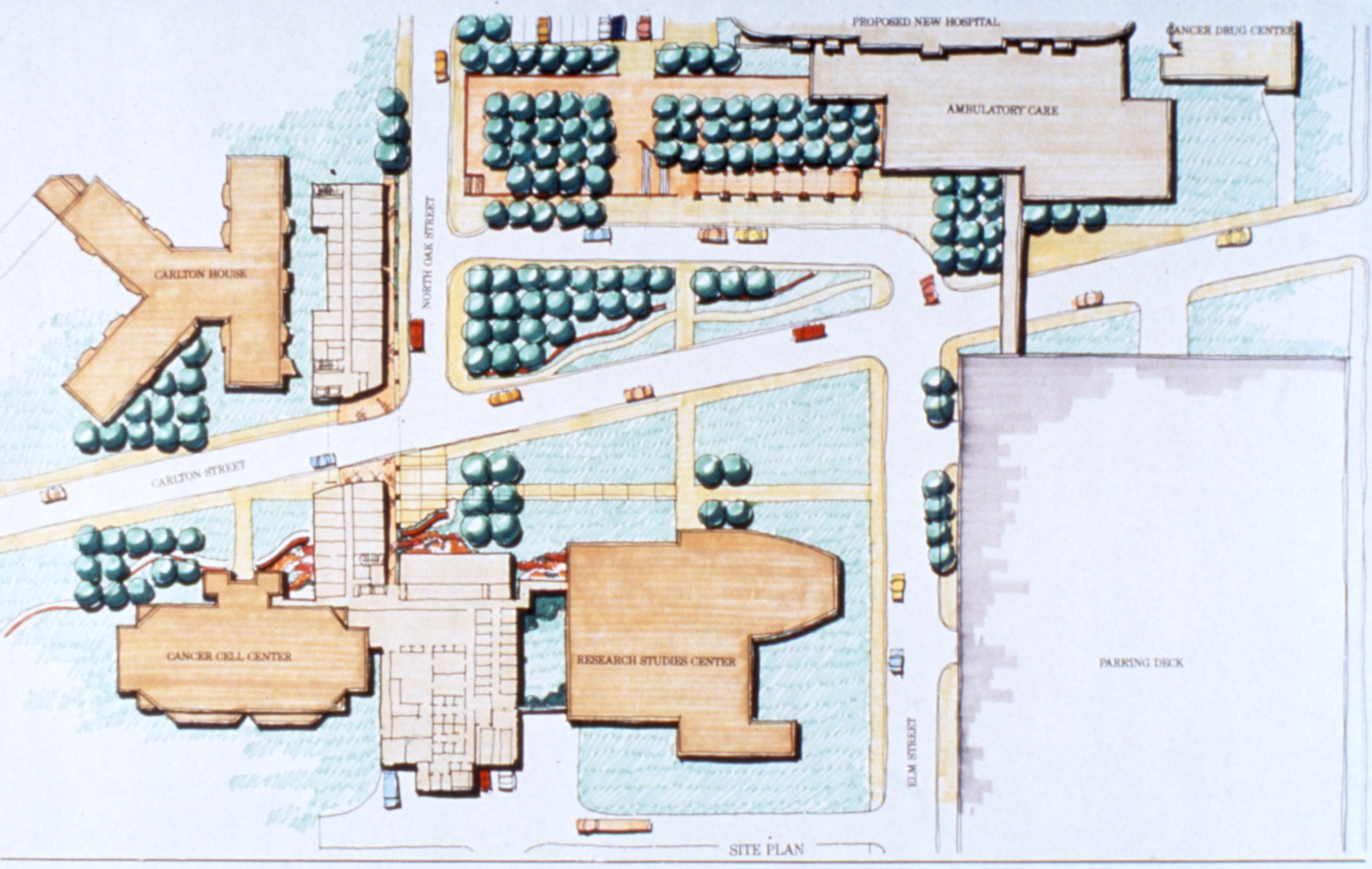WORK
Commercial
535 8th Avenue
36 E. 31St Lobby
122 W. 27th Street
152 W. 25th Street
Axial Tech Company
Offer Pop Office
Imagine Easy Office
Cristina Grajales Gallery
Adaptive Reuse + Retrofitting
400 Westchester, Fordham University
Keating Hall, Fordham University
Brooklyn Borough Hall
Thebaud Hall, Fordham University
Calder Biological Center, Fordham University
Research + Labs
Pace University Laboratories
Fordham University Mulcahy Hall
Stevens Institute of Technology Rocco Tech Center
Queensborough Community College Research Laboratory
Fuzhou University Research Building
Lehman College Science Department Master Plan
Rutgers University Waksman Institute
Sports + Recreation
Columbia University 1929 Boat House
Columbia University Baker Field Campus
Columbia University Levien Basketball Arena
Columbia University University Hall
Fordham University Varsity Football Locker Room
Fordham University Squash Courts
SUNY - Morrisville Student Athletic Center
SUNY - Stony Brook Sports Complex
Student Resources
Columbia University Avery Library
Fordham University McGinley Campus Center
Hofstra University Student Lounge
SUNY Purchase Library
Performance Spaces
Fordham University WFUV Radio Station
Jikei University - The Sound Collective
Pace University Recording Studios
Powerhouse Arts
Stevens Institute of Technology - Kiddie Auditorium
SUNY - Old Westbury LTA
Academic Buildings
Civic + Cultural
Austrian Cultural Forum
Brooklyn Borough Hall
Korean Cultural Center
Roswell Park Spiritual Care + Art Heals Mission Building
Temple Israel
Queens Borough Hall
Residential
67 St. Town Houses
344 W. 11th Street
1088 Park Ave Apartment
Brownstone Renovation
Chauncey Close Residence
Exuma Residence
Jones Lane Residence
LyCay Residence
Post Office Square
Town Street Condominiums
Master Planning
In Progress
Higher Education
Higher Education

Medical Research Complex
The Roswell Park Medical Research Complex is part of a campus-wide modernization for the Roswell Park Comprehensive Cancer Center. The 164,000 sq ft building is sited to connect existing campus research buildings and create a central square for the Center.
In connecting the existing laboratories and education building, the new complex “absorbs” some of the features of the existing buildings to break down the scale of the building and to make a more coherent whole. The thin, elongated laboratory wing and light shelves above the windows allow for natural light to fill the building. Both the laboratories and the vivarium are modular to enable future flexibility. The vivarium is stacked vertically, giving the researchers direct access to the animals on each floor.
In connecting the existing laboratories and education building, the new complex “absorbs” some of the features of the existing buildings to break down the scale of the building and to make a more coherent whole. The thin, elongated laboratory wing and light shelves above the windows allow for natural light to fill the building. Both the laboratories and the vivarium are modular to enable future flexibility. The vivarium is stacked vertically, giving the researchers direct access to the animals on each floor.
Location:
Buffalo, New York, USA
Status:
Completed
Client:
Roswell Medical Center
Type:
Laboratories
Size:
240,000ft2 / 22,200m2
Buffalo, New York, USA
Status:
Completed
Client:
Roswell Medical Center
Type:
Laboratories
Size:
240,000ft2 / 22,200m2







