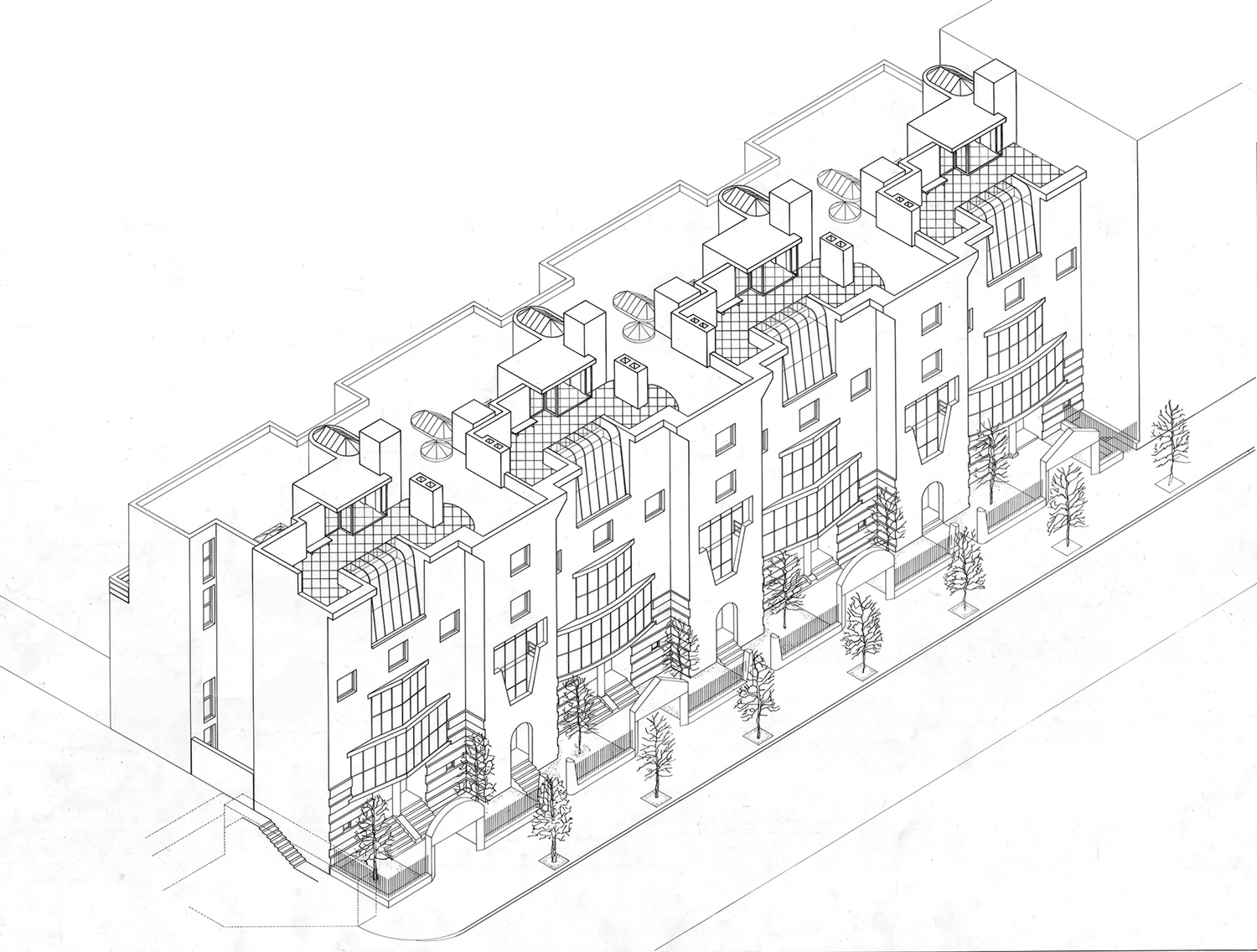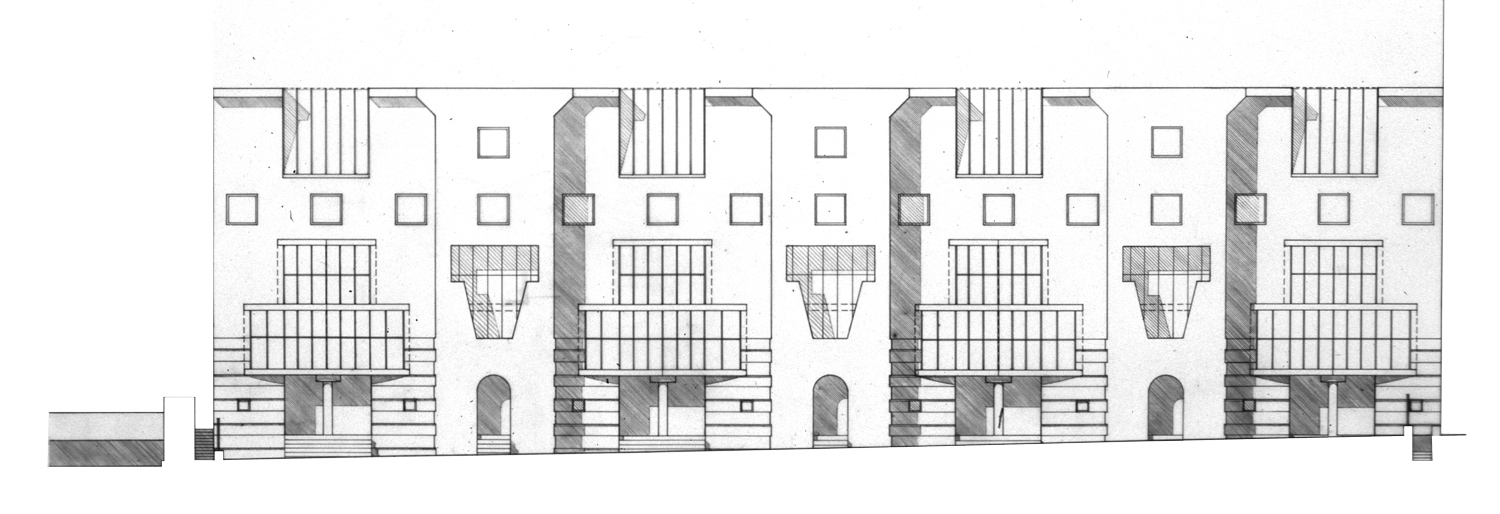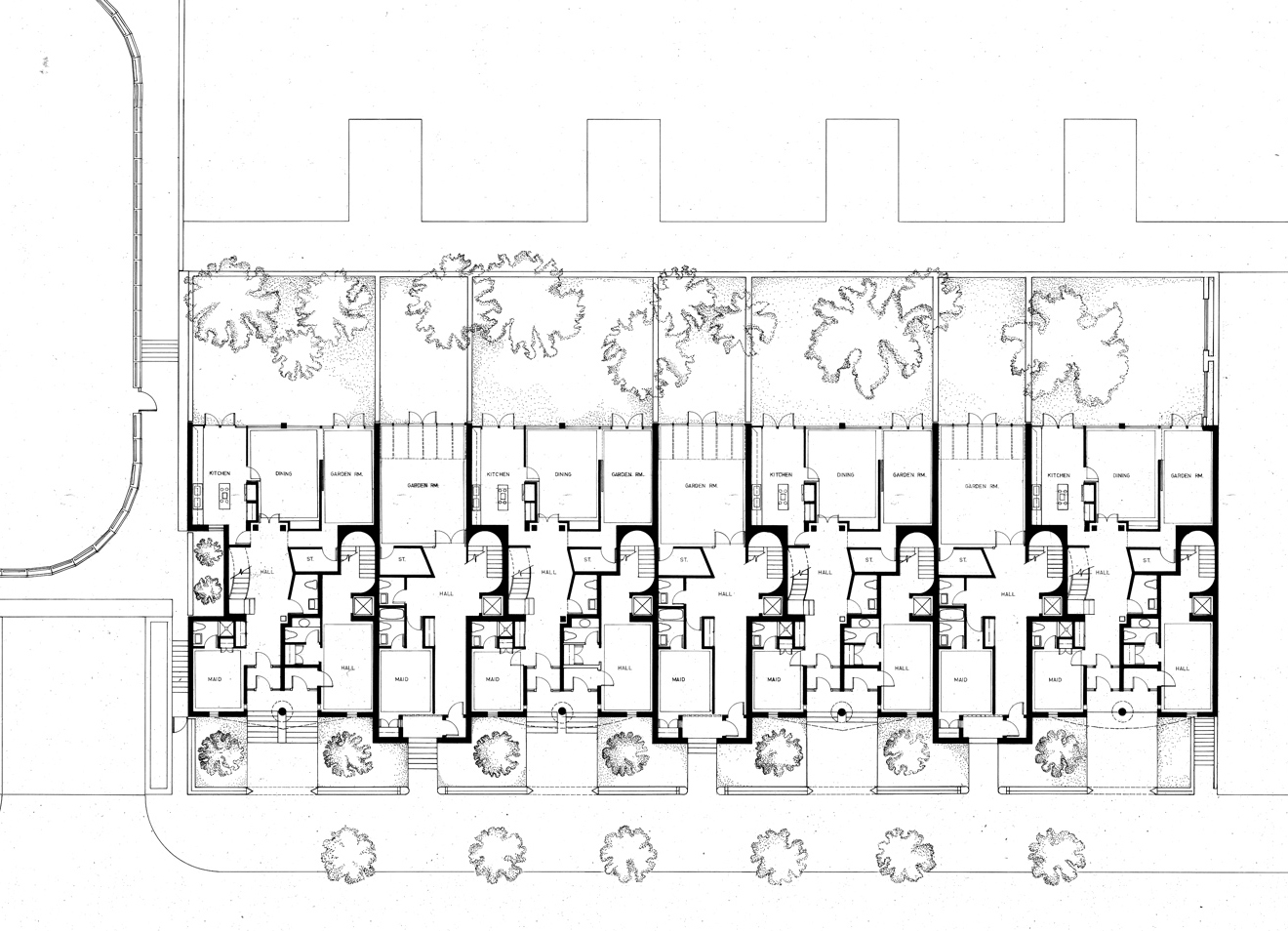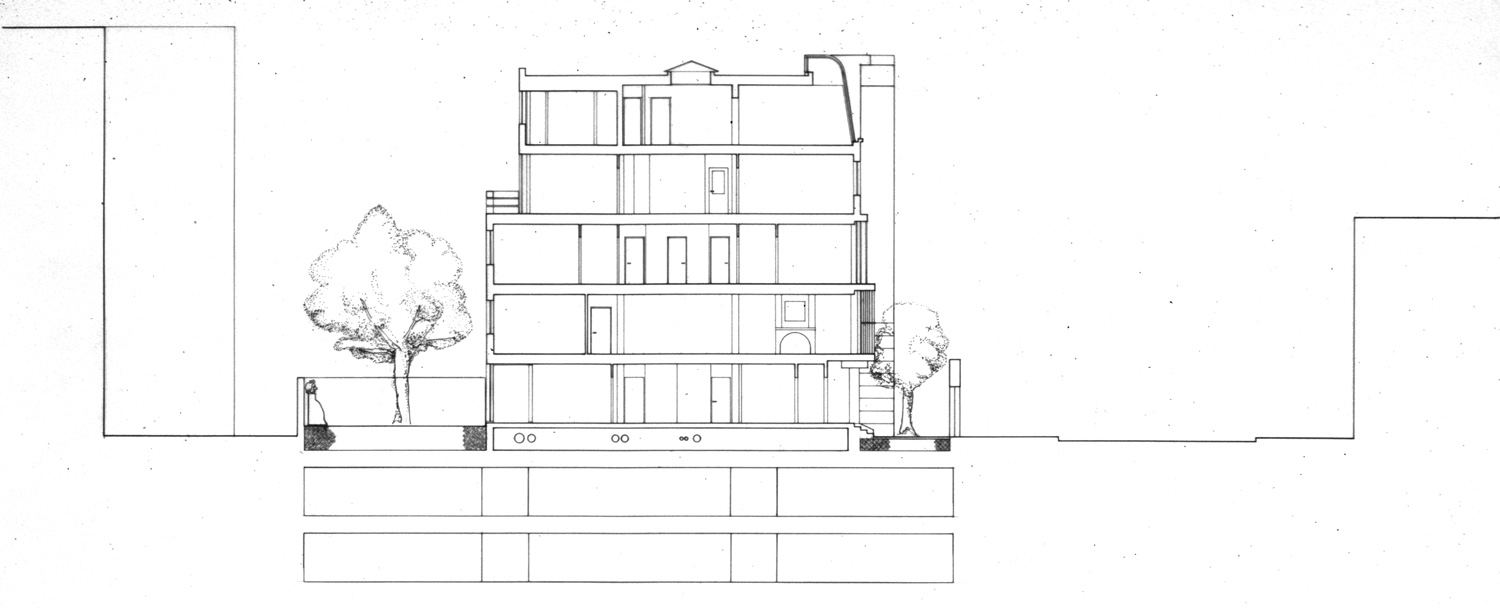
67th Street Townhouses
This project is a limited design competition to design 11 luxury townhouses over an existing two-story underground garage that serves a 40-story residential tower. The bow windows, the artist studio windows, and keystone balconies not only relate to elements on other Upper East Side townhouses but also help to give character and identity to the units.
The parking garage was built with 18-foot bays, so the townhouses had to conform to the structural bay dimensions. To provide generous (18’ x 36’) living rooms, two units are stacked in the wider building, and the stairs and elevator of the thin unit are pulled into the wider unit to allow for the large living room in an 18-foot-wide townhouse.
The maisonette on the 4th and 5th floors of the wide unit is accessed from the ground level entry via an elevator. The lower wide and thin units have gardens on top of the garage. The maisonette has its “garden” on the roof.
The parking garage was built with 18-foot bays, so the townhouses had to conform to the structural bay dimensions. To provide generous (18’ x 36’) living rooms, two units are stacked in the wider building, and the stairs and elevator of the thin unit are pulled into the wider unit to allow for the large living room in an 18-foot-wide townhouse.
The maisonette on the 4th and 5th floors of the wide unit is accessed from the ground level entry via an elevator. The lower wide and thin units have gardens on top of the garage. The maisonette has its “garden” on the roof.
Location:
New York, NY, USA
Status:
Unbuilt
Client:
Solow Building Corporation
Type:
Multi-Family Housing
Size:
60,000ft2 / 5,500m2
New York, NY, USA
Status:
Unbuilt
Client:
Solow Building Corporation
Type:
Multi-Family Housing
Size:
60,000ft2 / 5,500m2






