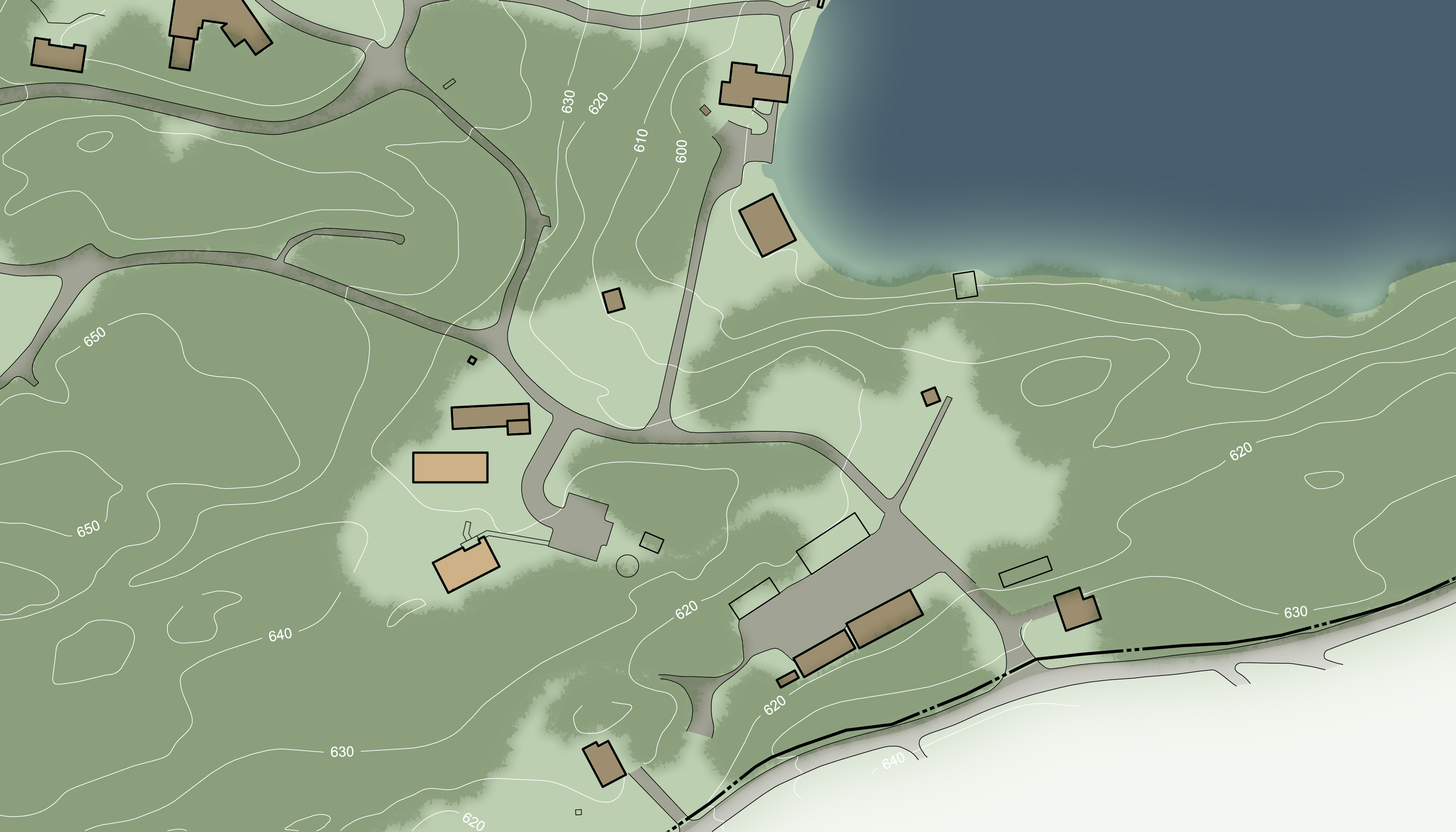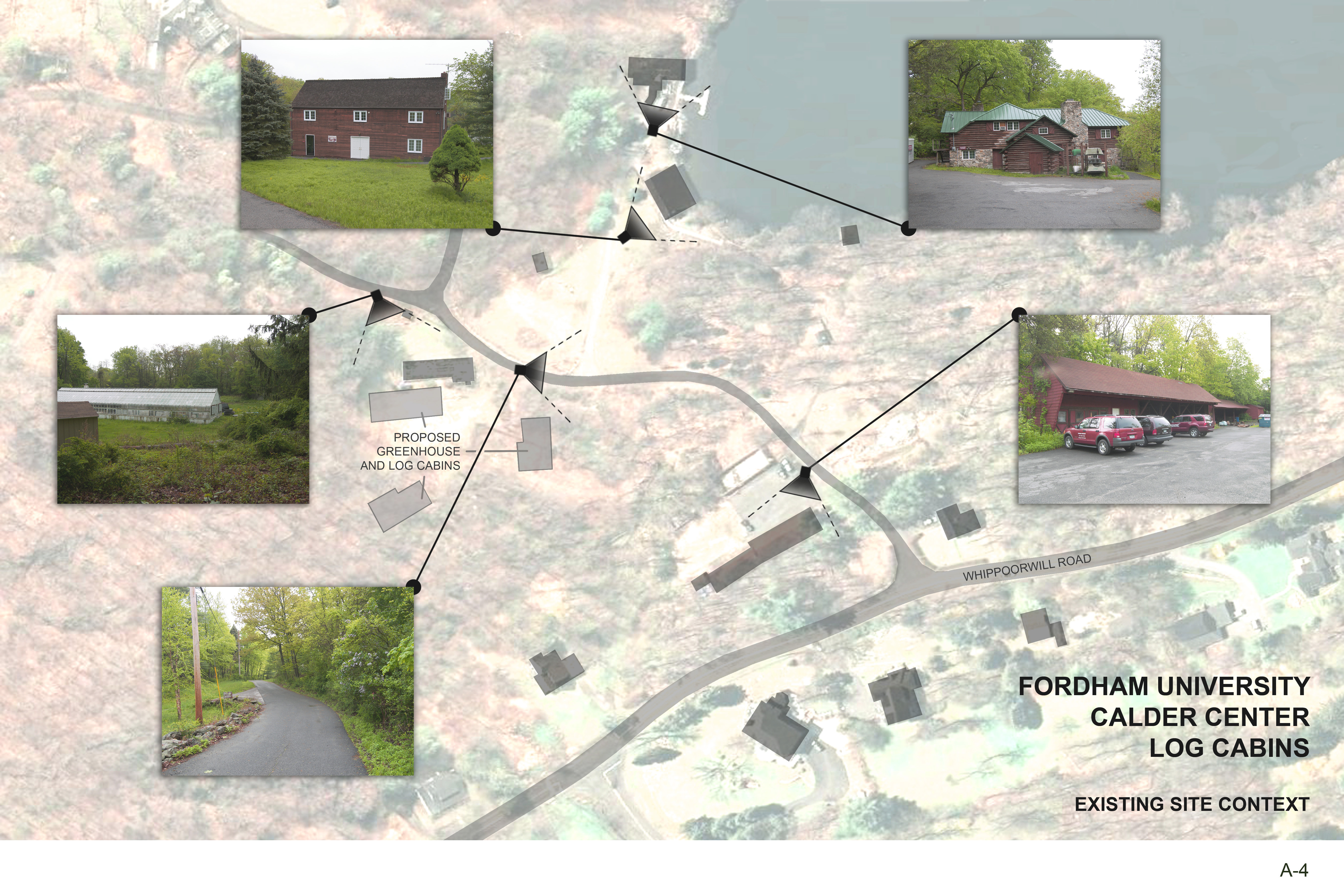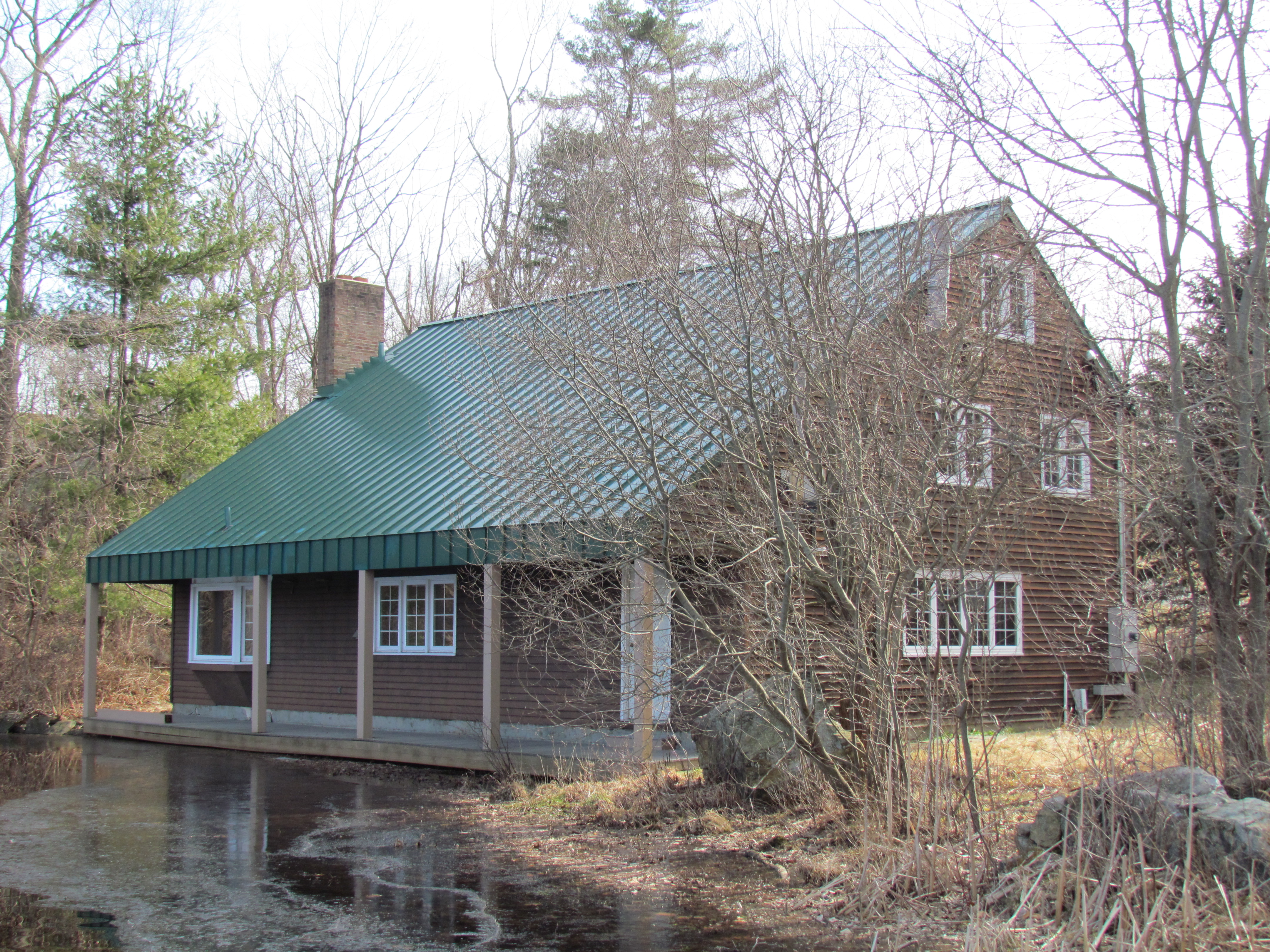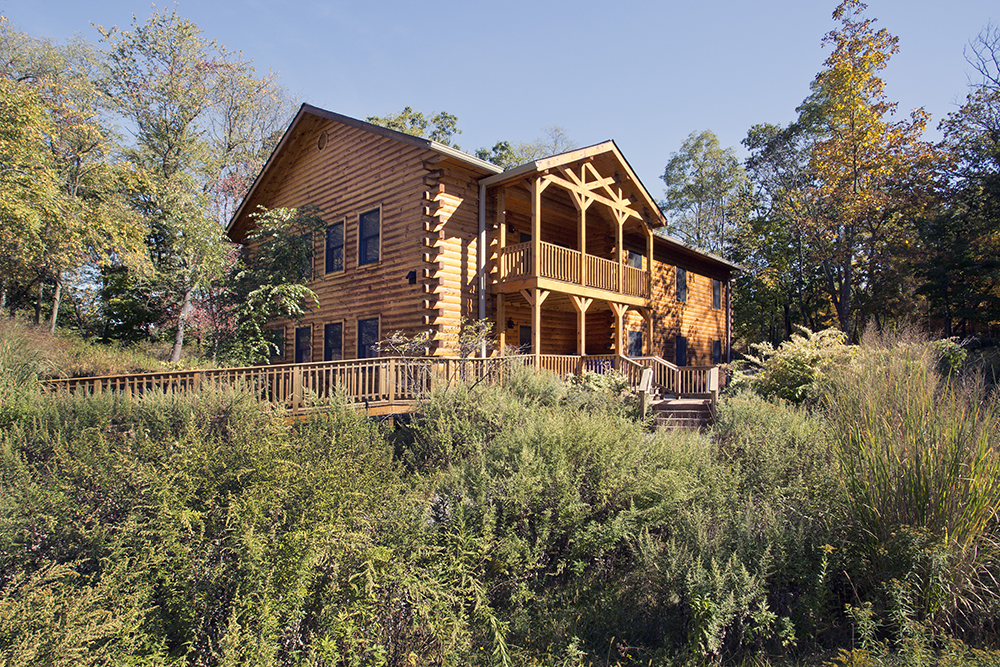WORK
Commercial
535 8th Avenue
36 E. 31St Lobby
122 W. 27th Street
152 W. 25th Street
Axial Tech Company
Offer Pop Office
Imagine Easy Office
Cristina Grajales Gallery
Adaptive Reuse + Retrofitting
400 Westchester, Fordham University
Keating Hall, Fordham University
Brooklyn Borough Hall
Thebaud Hall, Fordham University
Calder Biological Center, Fordham University
Research + Labs
Pace University Laboratories
Fordham University Mulcahy Hall
Stevens Institute of Technology Rocco Tech Center
Queensborough Community College Research Laboratory
Fuzhou University Research Building
Lehman College Science Department Master Plan
Rutgers University Waksman Institute
Sports + Recreation
Columbia University 1929 Boat House
Columbia University Baker Field Campus
Columbia University Levien Basketball Arena
Columbia University University Hall
Fordham University Varsity Football Locker Room
Fordham University Squash Courts
SUNY - Morrisville Student Athletic Center
SUNY - Stony Brook Sports Complex
Student Resources
Columbia University Avery Library
Fordham University McGinley Campus Center
Hofstra University Student Lounge
SUNY Purchase Library
Performance Spaces
Fordham University WFUV Radio Station
Jikei University - The Sound Collective
Pace University Recording Studios
Powerhouse Arts
Stevens Institute of Technology - Kiddie Auditorium
SUNY - Old Westbury LTA
Academic Buildings
Civic + Cultural
Austrian Cultural Forum
Brooklyn Borough Hall
Korean Cultural Center
Roswell Park Spiritual Care + Art Heals Mission Building
Temple Israel
Queens Borough Hall
Residential
67 St. Town Houses
344 W. 11th Street
1088 Park Ave Apartment
Brownstone Renovation
Chauncey Close Residence
Exuma Residence
Jones Lane Residence
LyCay Residence
Post Office Square
Town Street Condominiums
Master Planning
In Progress
Higher Education
Higher Education

Louis Calder Biological Research Center
Kouzmanoff Bainton Architects performed a full site assessment report and analysis for each of the 17 structures on the 113-acre Calder Center campus.
These assessments provided the university with in-depth surveys, including measured plans and MEP / Site Civil assessments for all buildings. They identified the current and future maintenance and infrastructure issues for each.
Capital improvements arising from this assessment include a new graduate student dorm building, renovation of the waterfront lodge into a multi-purpose meeting/classroom with a wet lab, a new greenhouse, and other renovations and infrastructure improvements.
These assessments provided the university with in-depth surveys, including measured plans and MEP / Site Civil assessments for all buildings. They identified the current and future maintenance and infrastructure issues for each.
Capital improvements arising from this assessment include a new graduate student dorm building, renovation of the waterfront lodge into a multi-purpose meeting/classroom with a wet lab, a new greenhouse, and other renovations and infrastructure improvements.
Location:
Armonk, NY, USA
Client:
Fordham University
Type:
Master Planning
Size:
113 Acres
Armonk, NY, USA
Client:
Fordham University
Type:
Master Planning
Size:
113 Acres





