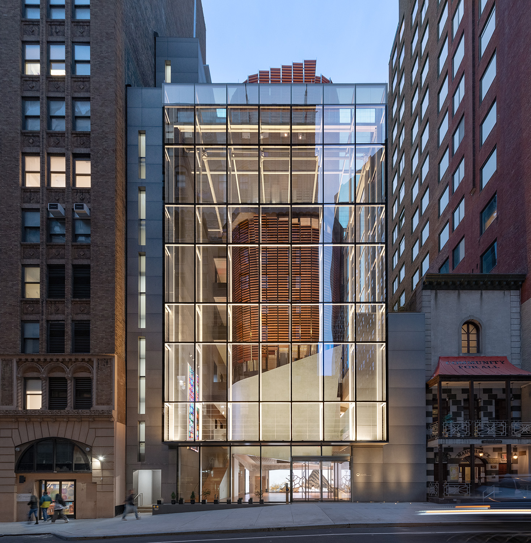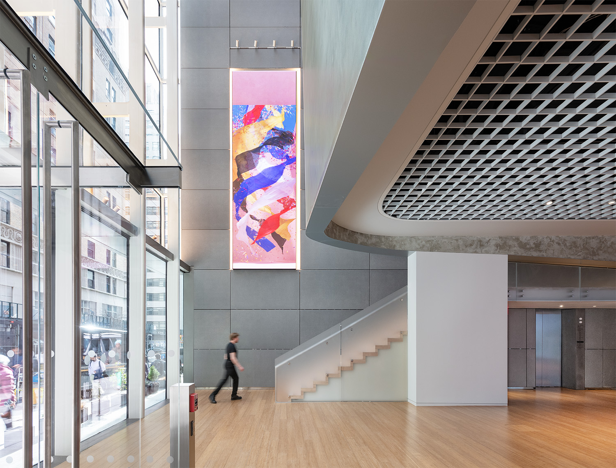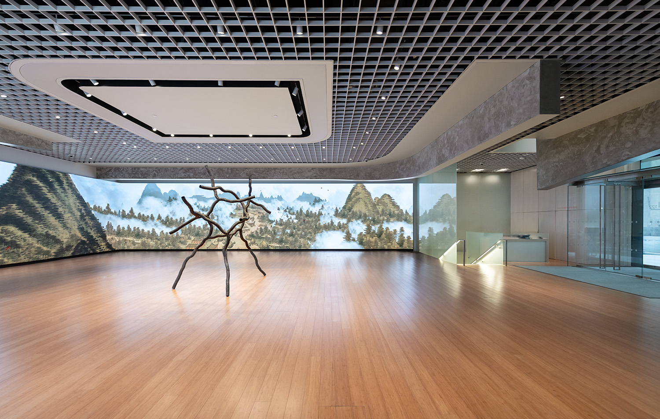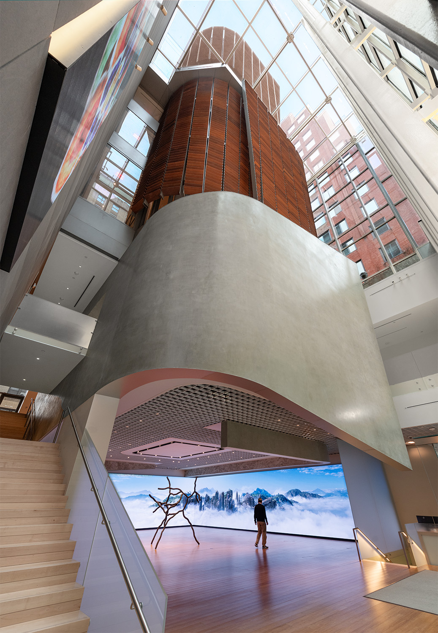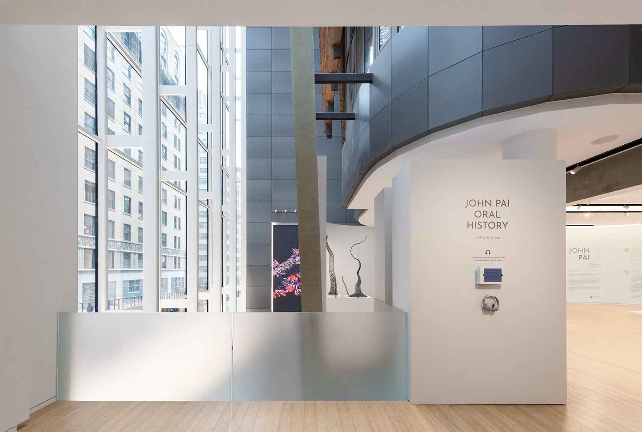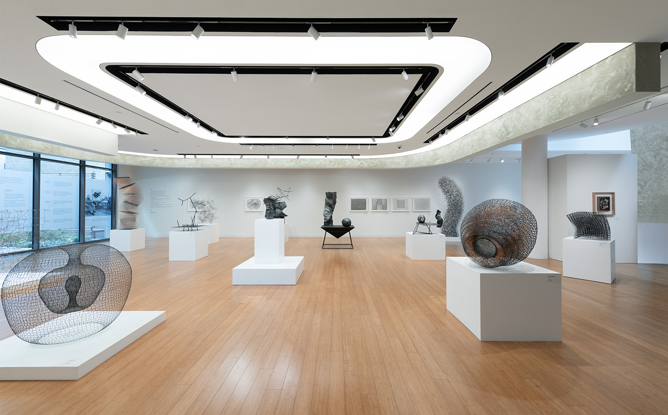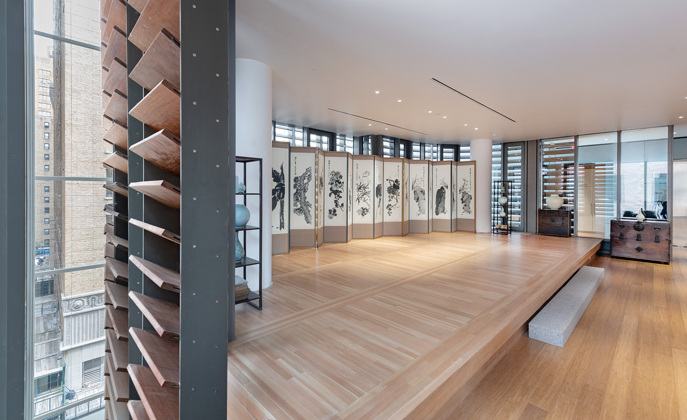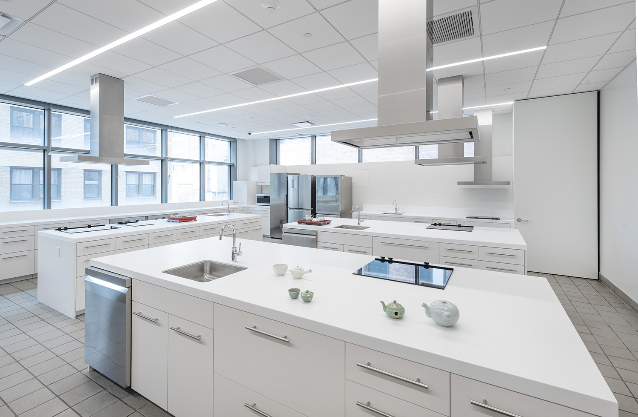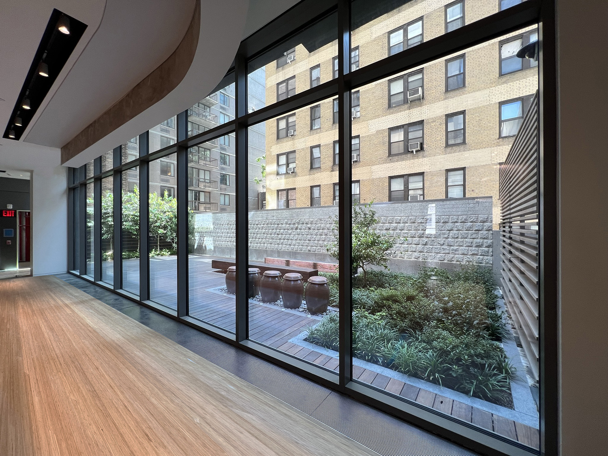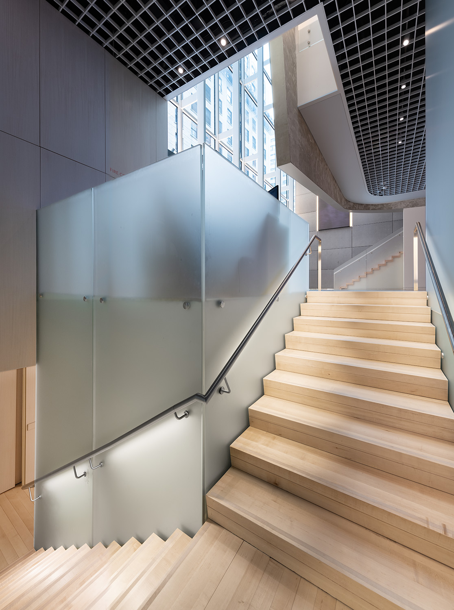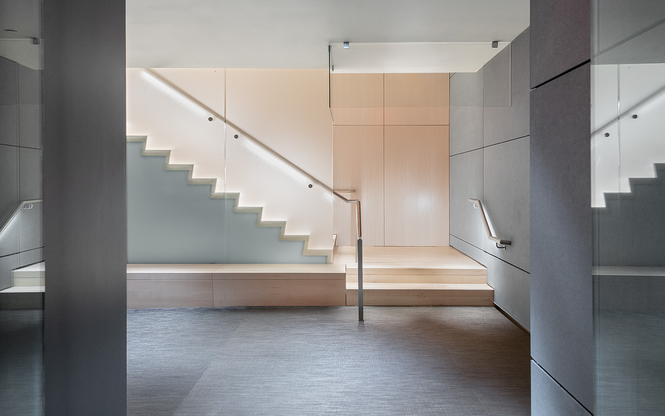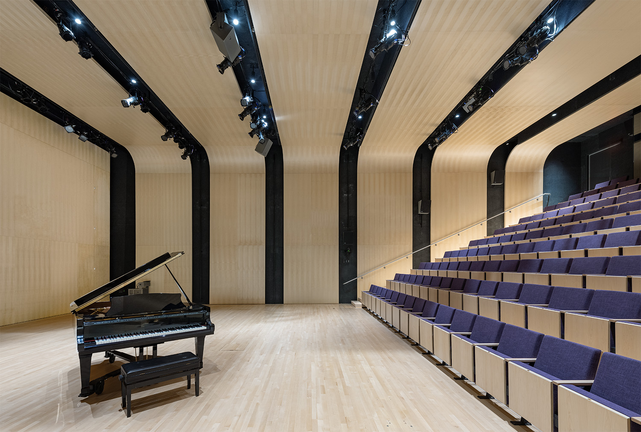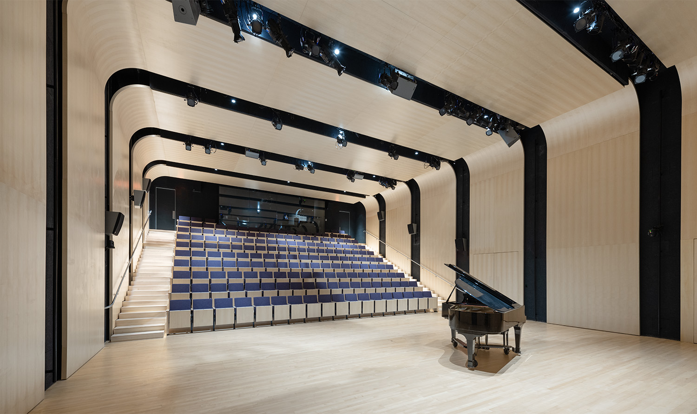WORK
Commercial
535 8th Avenue
36 E. 31St Lobby
122 W. 27th Street
152 W. 25th Street
Axial Tech Company
Offer Pop Office
Imagine Easy Office
Cristina Grajales Gallery
Adaptive Reuse + Retrofitting
400 Westchester, Fordham University
Keating Hall, Fordham University
Brooklyn Borough Hall
Thebaud Hall, Fordham University
Calder Biological Center, Fordham University
Research + Labs
Pace University Laboratories
Fordham University Mulcahy Hall
Stevens Institute of Technology Rocco Tech Center
Queensborough Community College Research Laboratory
Fuzhou University Research Building
Lehman College Science Department Master Plan
Rutgers University Waksman Institute
Sports + Recreation
Columbia University 1929 Boat House
Columbia University Baker Field Campus
Columbia University Levien Basketball Arena
Columbia University University Hall
Fordham University Varsity Football Locker Room
Fordham University Squash Courts
SUNY - Morrisville Student Athletic Center
SUNY - Stony Brook Sports Complex
Student Resources
Columbia University Avery Library
Fordham University McGinley Campus Center
Hofstra University Student Lounge
SUNY Purchase Library
Performance Spaces
Fordham University WFUV Radio Station
Jikei University - The Sound Collective
Pace University Recording Studios
Powerhouse Arts
Stevens Institute of Technology - Kiddie Auditorium
SUNY - Old Westbury LTA
Academic Buildings
Civic + Cultural
Austrian Cultural Forum
Brooklyn Borough Hall
Korean Cultural Center
Roswell Park Spiritual Care + Art Heals Mission Building
Temple Israel
Queens Borough Hall
Residential
67 St. Town Houses
344 W. 11th Street
1088 Park Ave Apartment
Brownstone Renovation
Chauncey Close Residence
Exuma Residence
Jones Lane Residence
LyCay Residence
Post Office Square
Town Street Condominiums
Master Planning
In Progress
Higher Education
Higher Education
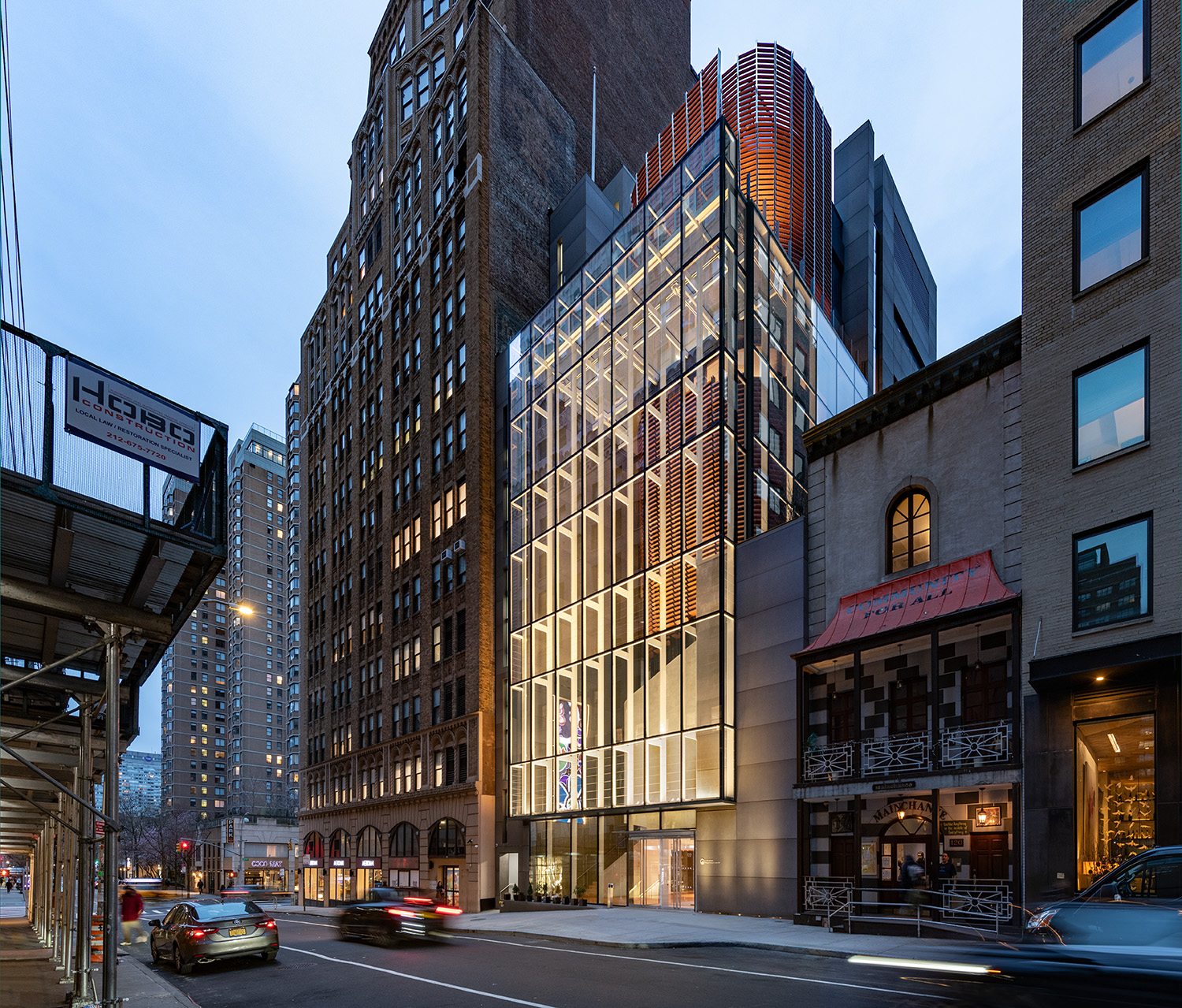
Korean Cultural Center of New York
The new 37,000-square-foot Korean Cultural Center building, Designed by Seoul-based Samoo Architects and Engineers, is located in Mid-Town Manhattan. The design centers around a 120-foot-high atrium that encases three sculptural, culturally-referenced figures within. The building is considered to have three distinctive zones, comprised of public spaces, semi-public, and private programmed spaces, including exhibition space, gardens, a library, artist’s studios, and administrative offices.
Kouzmanoff Bainton Architects was awarded the contract to perform construction administration services. The firm has overseen all elements of the construction phase, including coordinating over 12 sub-consultants for the project, reviewing shop drawings, coordinating and leading weekly meetings, and quality assurance measures.
Kouzmanoff Bainton Architects was awarded the contract to perform construction administration services. The firm has overseen all elements of the construction phase, including coordinating over 12 sub-consultants for the project, reviewing shop drawings, coordinating and leading weekly meetings, and quality assurance measures.
Location:
New York, NY, USA
Status:
Completed 2023
Client:
Korean Cultural Center
Type:
Civic + Cultural
Size:
37,000 ft2 / 3,400 m2
New York, NY, USA
Status:
Completed 2023
Client:
Korean Cultural Center
Type:
Civic + Cultural
Size:
37,000 ft2 / 3,400 m2
