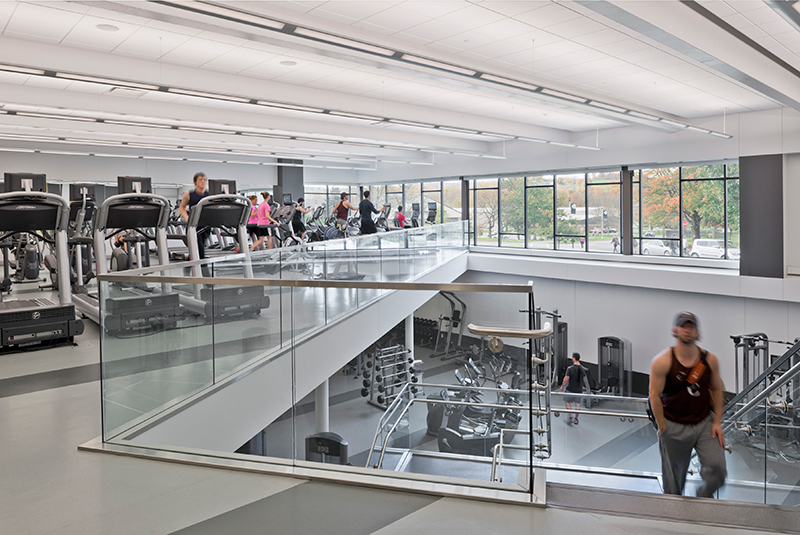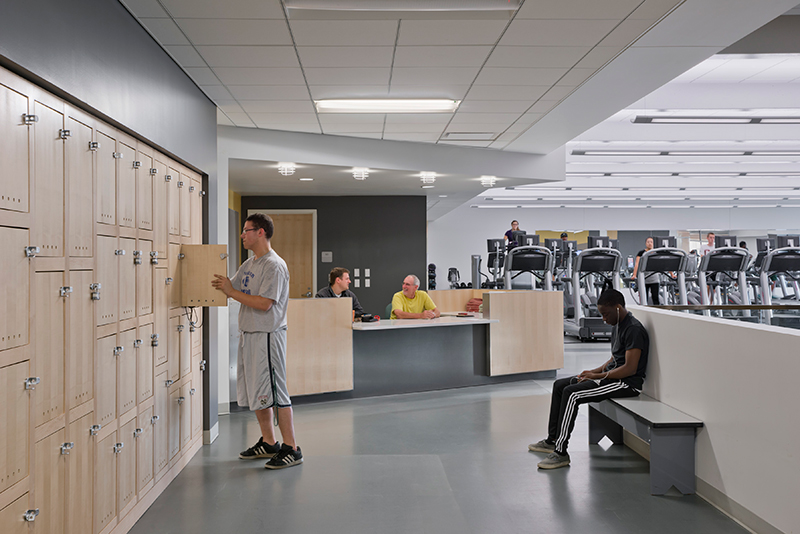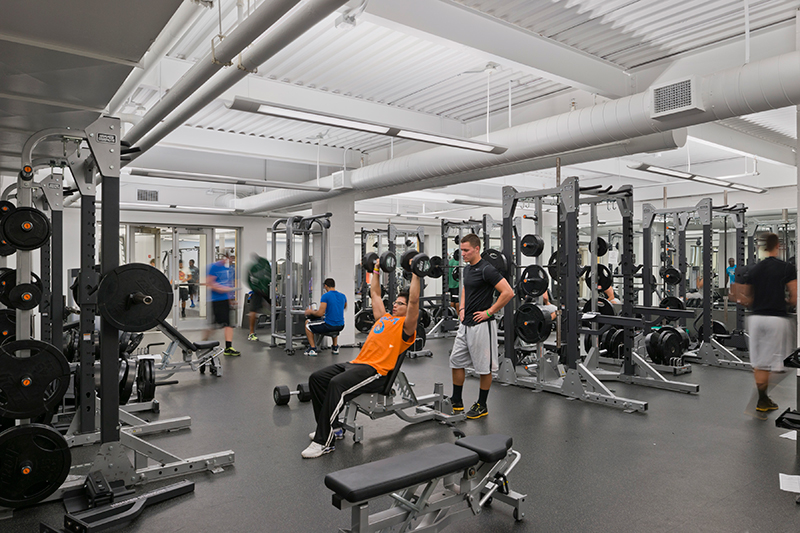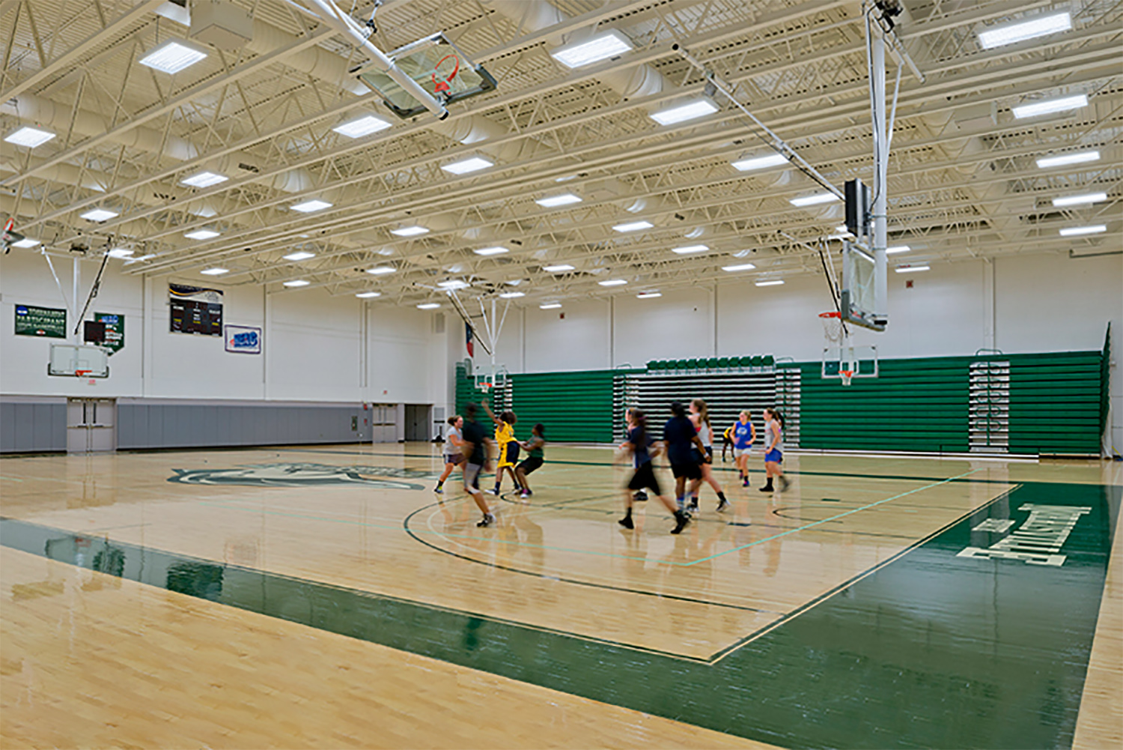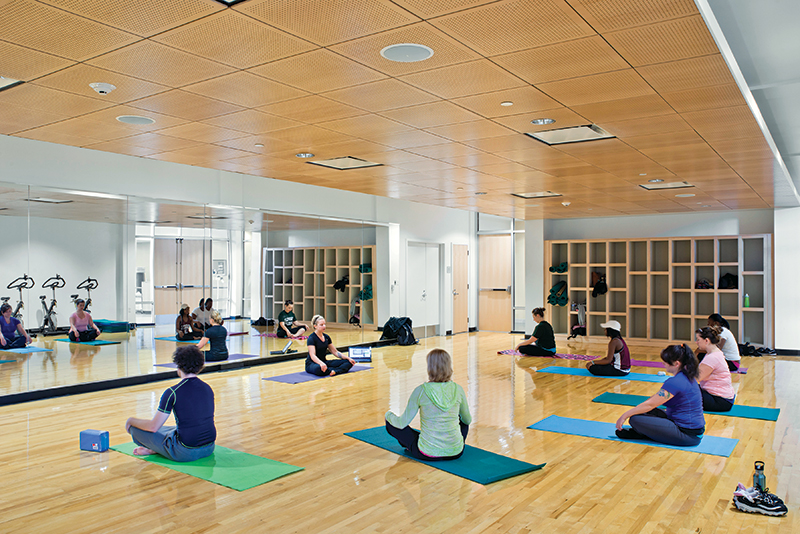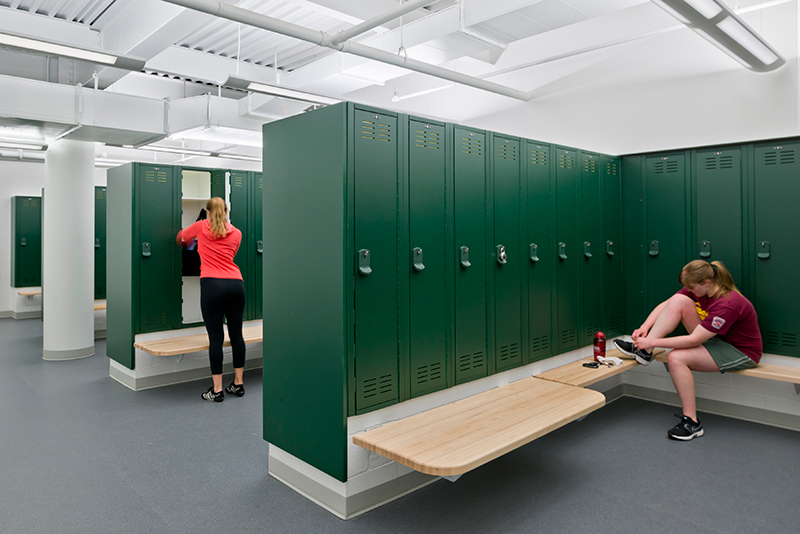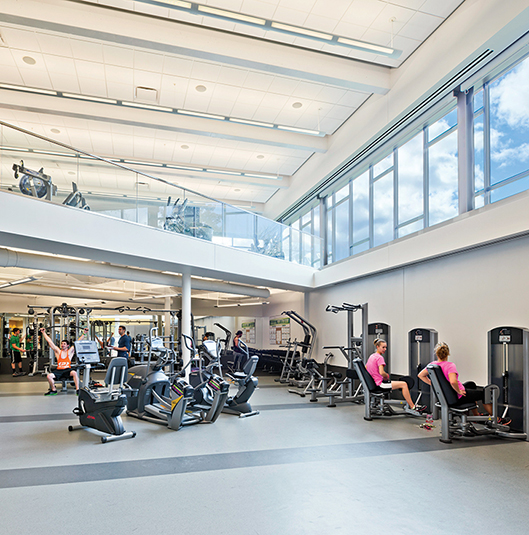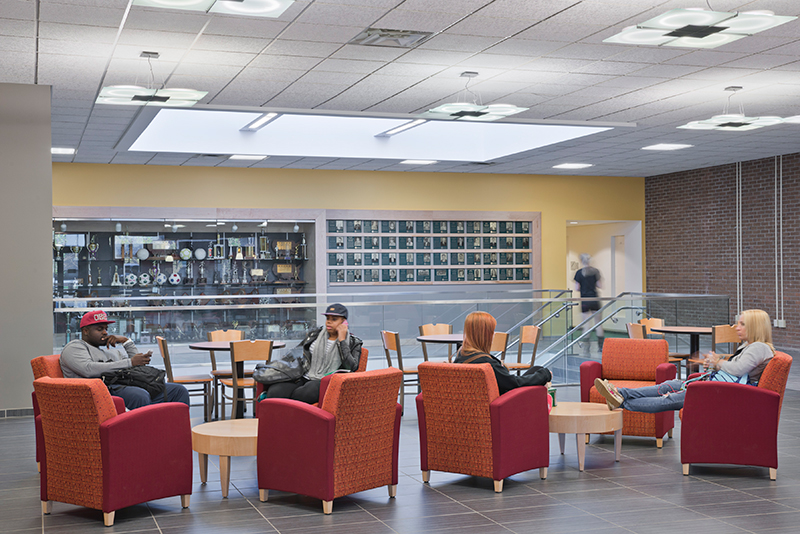WORK
Commercial
535 8th Avenue
36 E. 31St Lobby
122 W. 27th Street
152 W. 25th Street
Axial Tech Company
Offer Pop Office
Imagine Easy Office
Cristina Grajales Gallery
Adaptive Reuse + Retrofitting
400 Westchester, Fordham University
Keating Hall, Fordham University
Brooklyn Borough Hall
Thebaud Hall, Fordham University
Calder Biological Center, Fordham University
Research + Labs
Pace University Laboratories
Fordham University Mulcahy Hall
Stevens Institute of Technology Rocco Tech Center
Queensborough Community College Research Laboratory
Fuzhou University Research Building
Lehman College Science Department Master Plan
Rutgers University Waksman Institute
Sports + Recreation
Columbia University 1929 Boat House
Columbia University Baker Field Campus
Columbia University Levien Basketball Arena
Columbia University University Hall
Fordham University Varsity Football Locker Room
Fordham University Squash Courts
SUNY - Morrisville Student Athletic Center
SUNY - Stony Brook Sports Complex
Student Resources
Columbia University Avery Library
Fordham University McGinley Campus Center
Hofstra University Student Lounge
SUNY Purchase Library
Performance Spaces
Fordham University WFUV Radio Station
Jikei University - The Sound Collective
Pace University Recording Studios
Powerhouse Arts
Stevens Institute of Technology - Kiddie Auditorium
SUNY - Old Westbury LTA
Academic Buildings
Civic + Cultural
Austrian Cultural Forum
Brooklyn Borough Hall
Korean Cultural Center
Roswell Park Spiritual Care + Art Heals Mission Building
Temple Israel
Queens Borough Hall
Residential
67 St. Town Houses
344 W. 11th Street
1088 Park Ave Apartment
Brownstone Renovation
Chauncey Close Residence
Exuma Residence
Jones Lane Residence
LyCay Residence
Post Office Square
Town Street Condominiums
Master Planning
In Progress
Higher Education
Higher Education
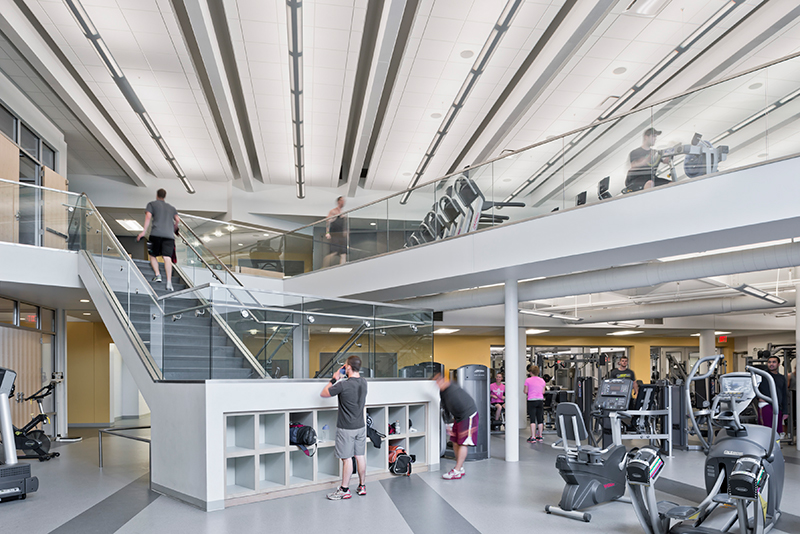
Student Athletic Center
The student recreation building at SUNY Morrisville was originally an outdated and overcrowded cluster of a dining hall, performance center, student club offices, and a student life hub. Separated only by a tight central stairway within that caused inefficient circulation and programming for the students as the school continued to grow.
In this renovation, completed in partnership with Sasaki Associates, the main stairway was opened up to create a central lobby that connected all sections of the building around one nucleus. With the use of a large skylight directly overhead, natural light now filled the building. Additionally, a strategic decision was made to convert the defunct swimming pool into a new weight and fitness area. The new balcony on the second level doubles floor space and flexible programming to meet the ever-changing needs of users
In this renovation, completed in partnership with Sasaki Associates, the main stairway was opened up to create a central lobby that connected all sections of the building around one nucleus. With the use of a large skylight directly overhead, natural light now filled the building. Additionally, a strategic decision was made to convert the defunct swimming pool into a new weight and fitness area. The new balcony on the second level doubles floor space and flexible programming to meet the ever-changing needs of users
Location:
Morrisville, New York, USA
Status:
Completed
Client:
SUNY - Morrisville
Type:
Collegiate Athletic + Recreation Facility
Size:
68,000ft2 / 6,300m2
Morrisville, New York, USA
Status:
Completed
Client:
SUNY - Morrisville
Type:
Collegiate Athletic + Recreation Facility
Size:
68,000ft2 / 6,300m2
