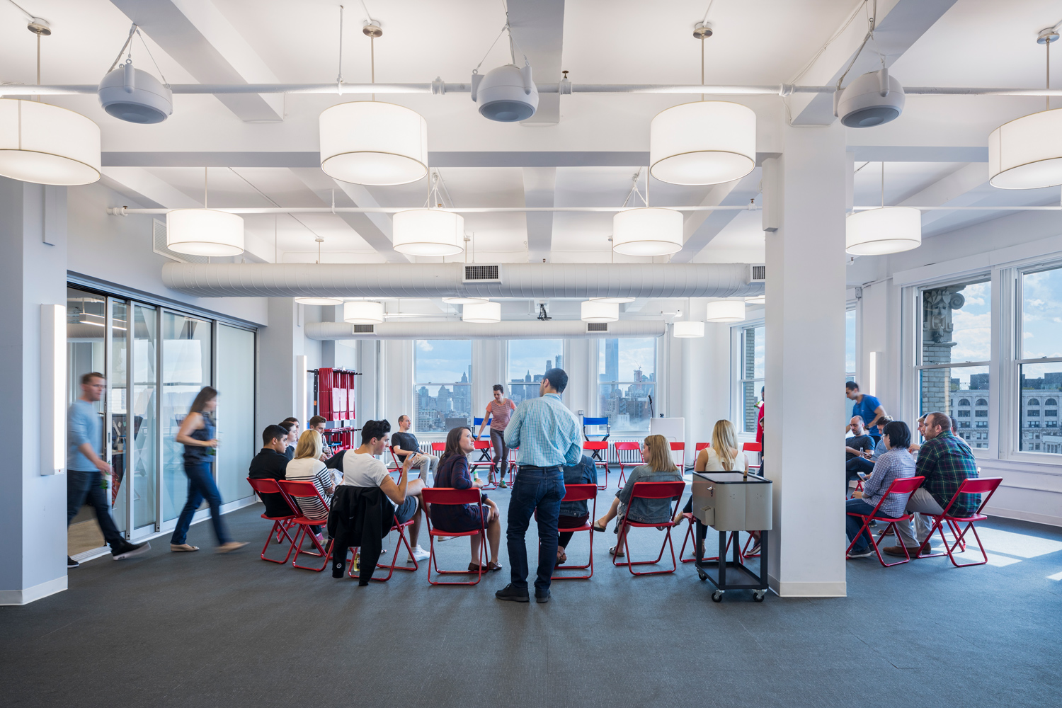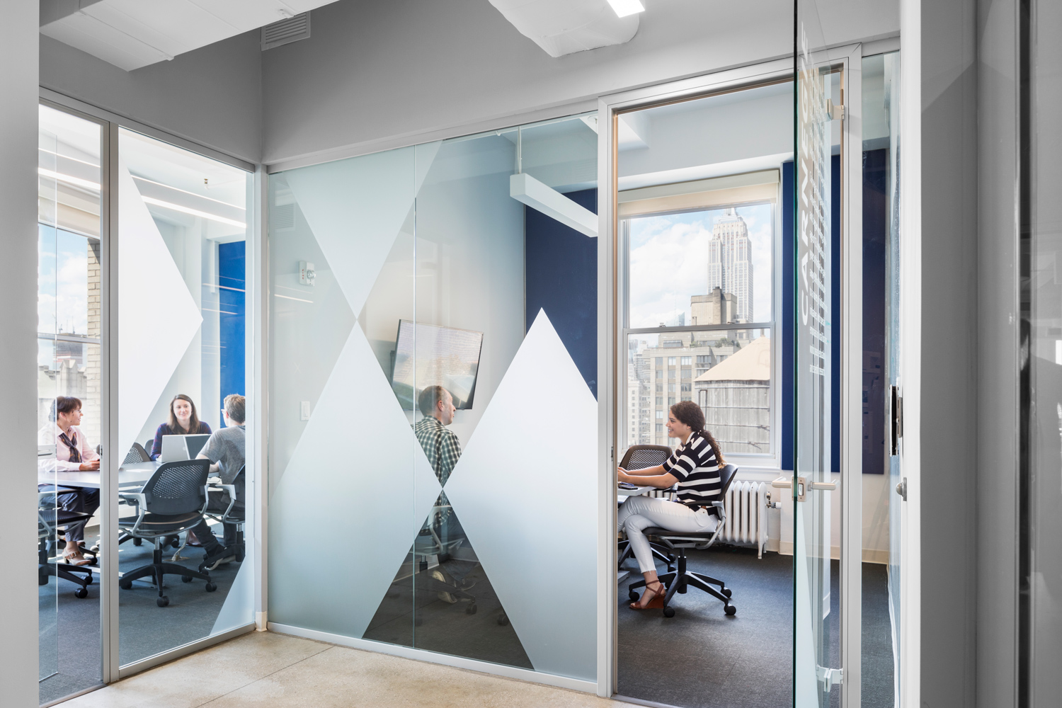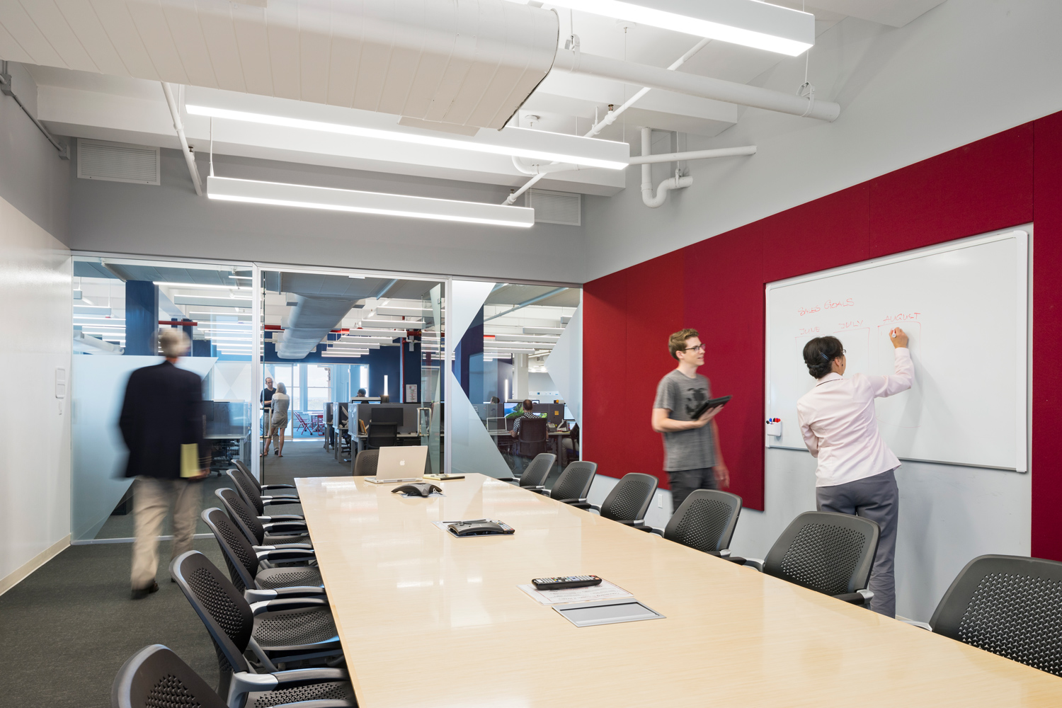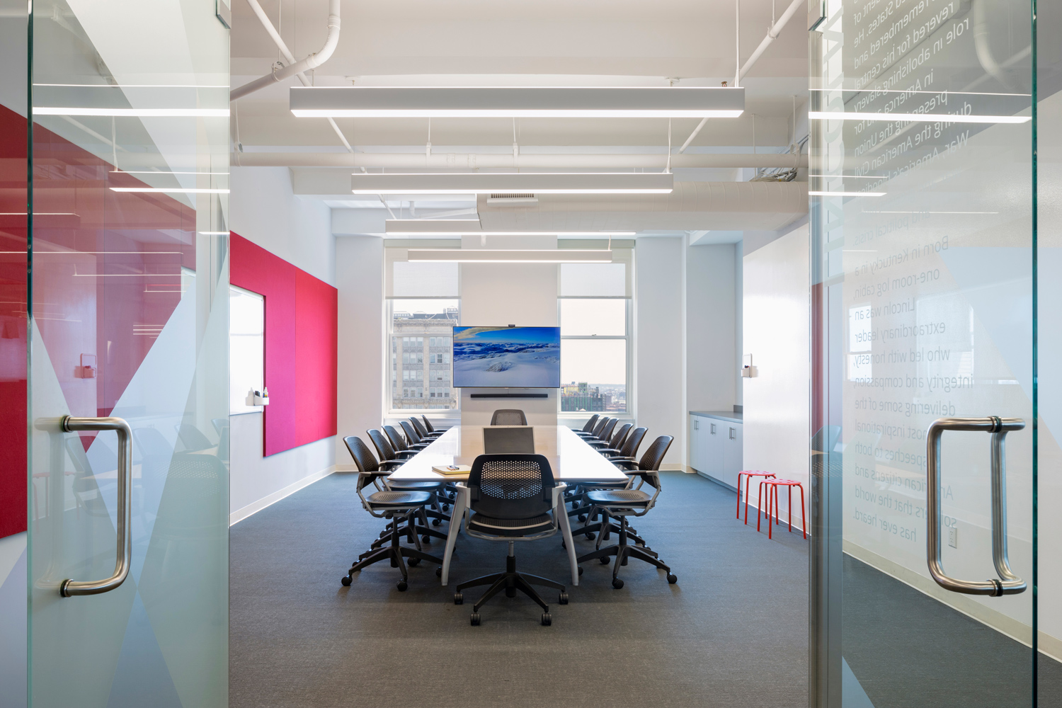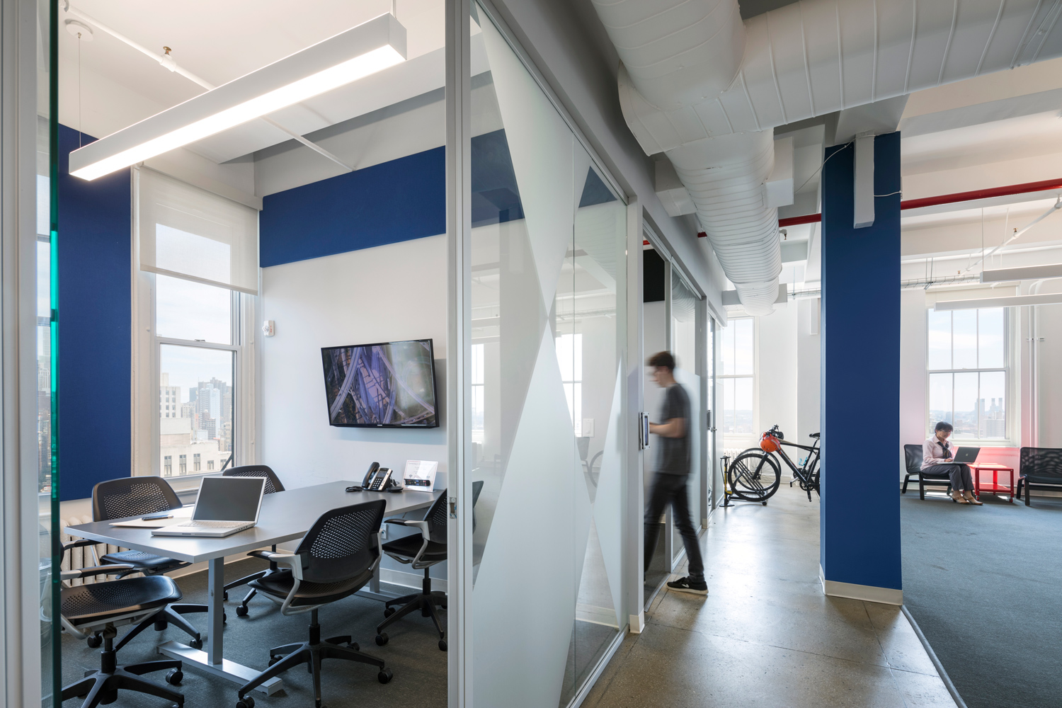WORK
Commercial
535 8th Avenue
36 E. 31St Lobby
122 W. 27th Street
152 W. 25th Street
Axial Tech Company
Offer Pop Office
Imagine Easy Office
Cristina Grajales Gallery
Adaptive Reuse + Retrofitting
400 Westchester, Fordham University
Keating Hall, Fordham University
Brooklyn Borough Hall
Thebaud Hall, Fordham University
Calder Biological Center, Fordham University
Research + Labs
Pace University Laboratories
Fordham University Mulcahy Hall
Stevens Institute of Technology Rocco Tech Center
Queensborough Community College Research Laboratory
Fuzhou University Research Building
Lehman College Science Department Master Plan
Rutgers University Waksman Institute
Sports + Recreation
Columbia University 1929 Boat House
Columbia University Baker Field Campus
Columbia University Levien Basketball Arena
Columbia University University Hall
Fordham University Varsity Football Locker Room
Fordham University Squash Courts
SUNY - Morrisville Student Athletic Center
SUNY - Stony Brook Sports Complex
Student Resources
Columbia University Avery Library
Fordham University McGinley Campus Center
Hofstra University Student Lounge
SUNY Purchase Library
Performance Spaces
Fordham University WFUV Radio Station
Jikei University - The Sound Collective
Pace University Recording Studios
Powerhouse Arts
Stevens Institute of Technology - Kiddie Auditorium
SUNY - Old Westbury LTA
Academic Buildings
Civic + Cultural
Austrian Cultural Forum
Brooklyn Borough Hall
Korean Cultural Center
Roswell Park Spiritual Care + Art Heals Mission Building
Temple Israel
Queens Borough Hall
Residential
67 St. Town Houses
344 W. 11th Street
1088 Park Ave Apartment
Brownstone Renovation
Chauncey Close Residence
Exuma Residence
Jones Lane Residence
LyCay Residence
Post Office Square
Town Street Condominiums
Master Planning
In Progress
Higher Education
Higher Education
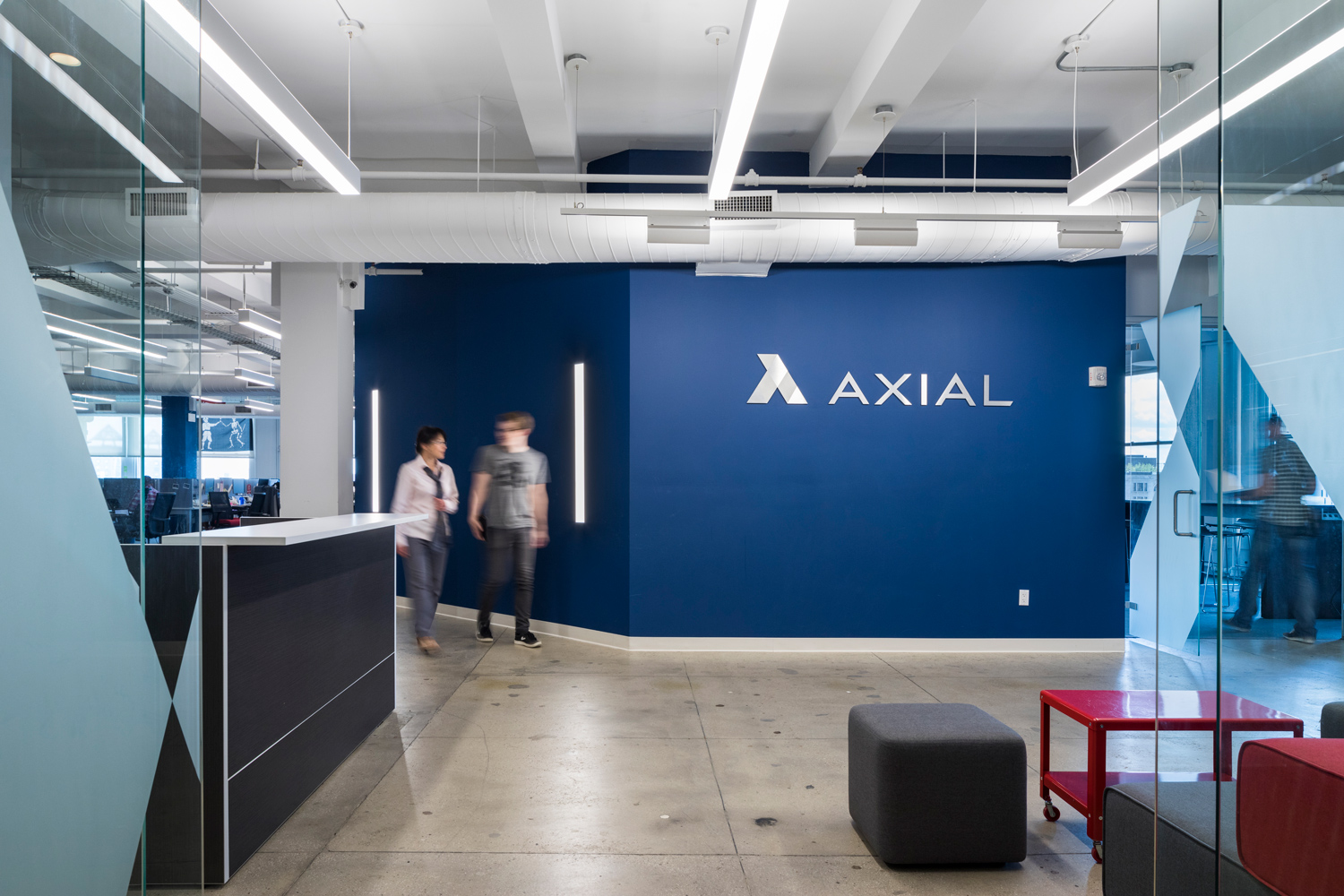
Axial Tech Company
Located on the 19th story of a landmark building in the flatiron district of lower Manhattan, the 17,250 SqFt build-out for tech start-up Axial provides a collaborative workspace and panoramic views of the city. The new office occupies the entire top floor with full-height windows that fill the space with natural light and reflect the needs of a modern tech office.
A combination of public and private zones creates flexible work areas that foster collaboration between employees at all levels. Glass-enclosed conference rooms, a large open kitchen, and modular desks all anchor around the communal room used for dining, meetings, and lectures. The importance given to employee interactivity permits the use of an open-plan setting, while vibrant colors and high-speed technology used throughout the office embrace the company's energy and motivation.
A combination of public and private zones creates flexible work areas that foster collaboration between employees at all levels. Glass-enclosed conference rooms, a large open kitchen, and modular desks all anchor around the communal room used for dining, meetings, and lectures. The importance given to employee interactivity permits the use of an open-plan setting, while vibrant colors and high-speed technology used throughout the office embrace the company's energy and motivation.
Location:
New York, New York, USA
Status:
Completed
Client:
Axial
Type:
Commercial
Size:
17,250ft2 / 1,600m2
New York, New York, USA
Status:
Completed
Client:
Axial
Type:
Commercial
Size:
17,250ft2 / 1,600m2
