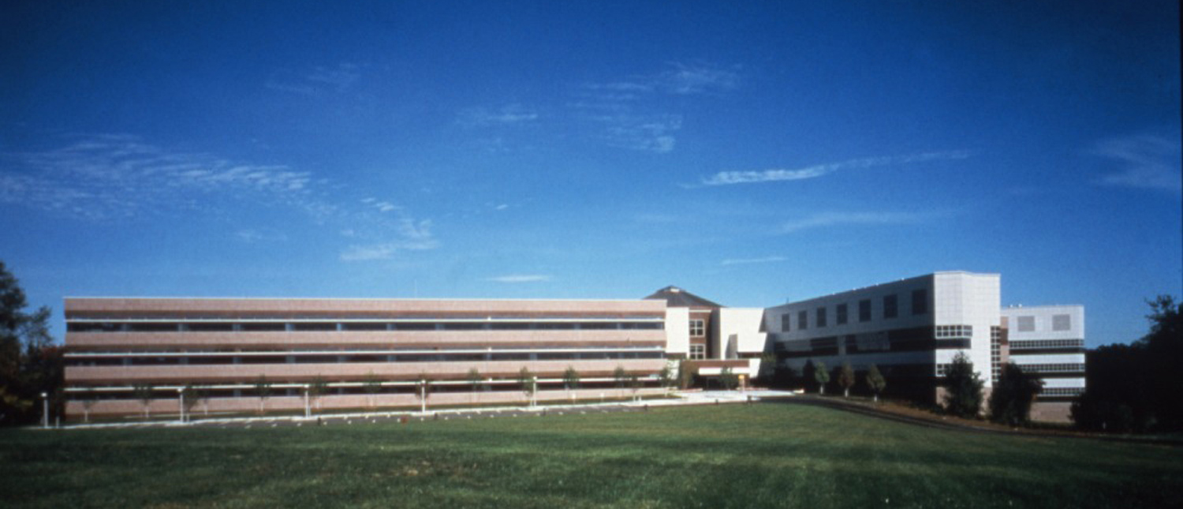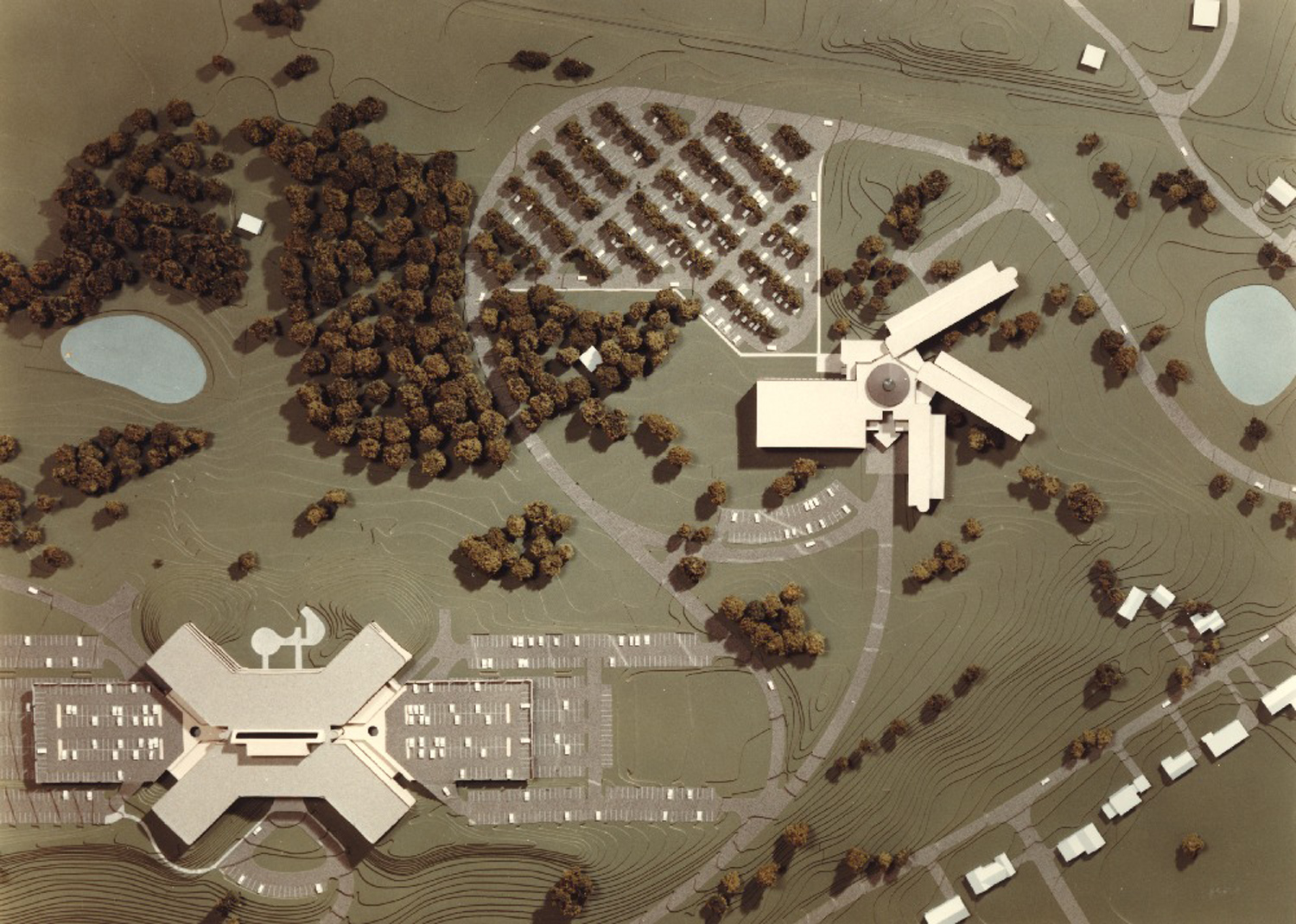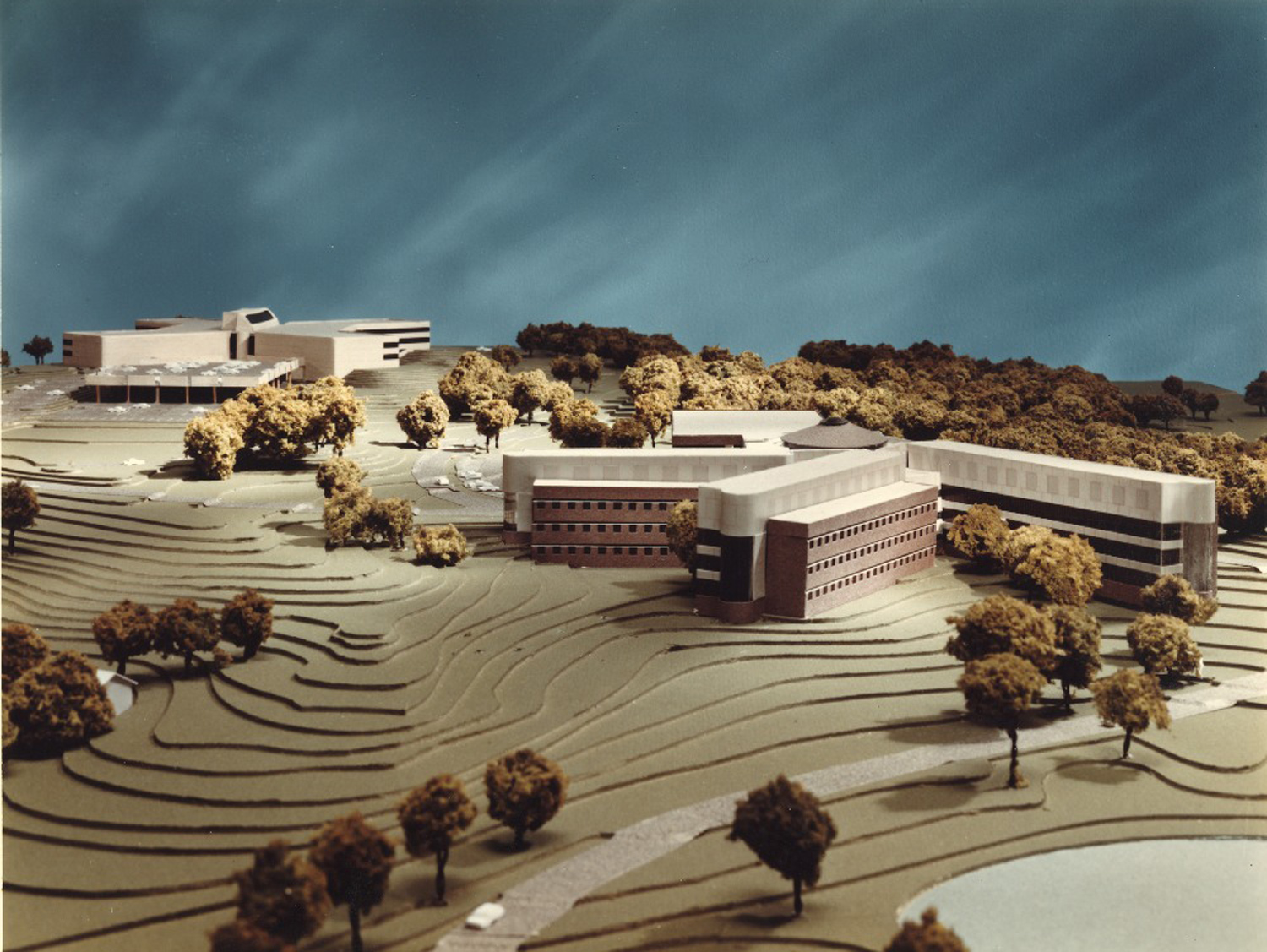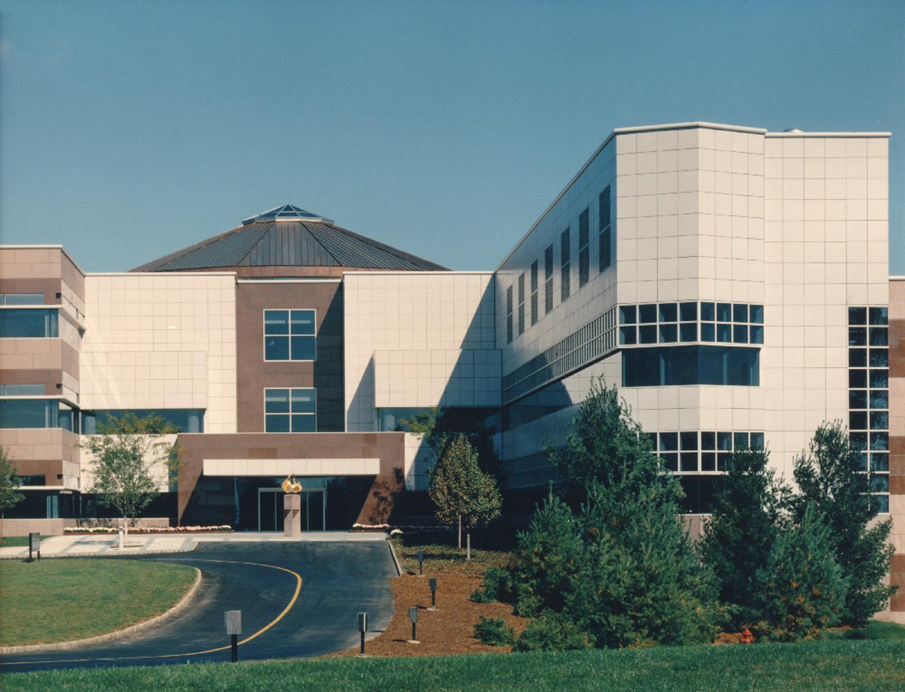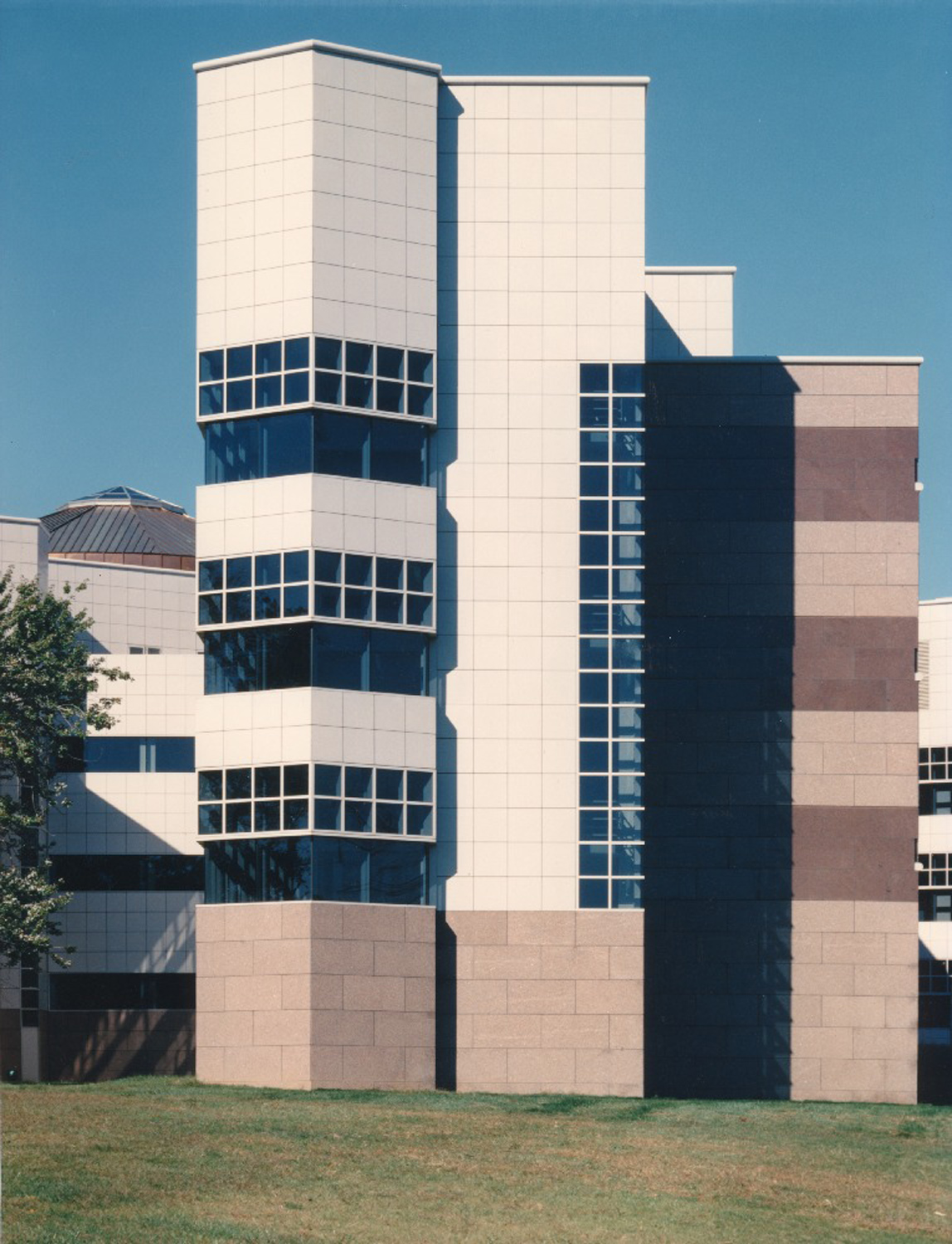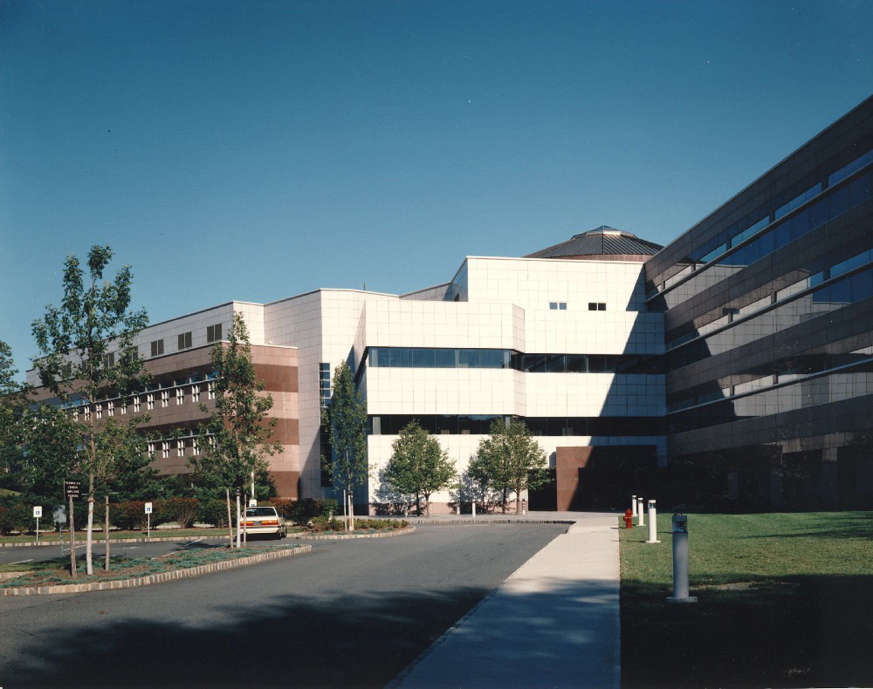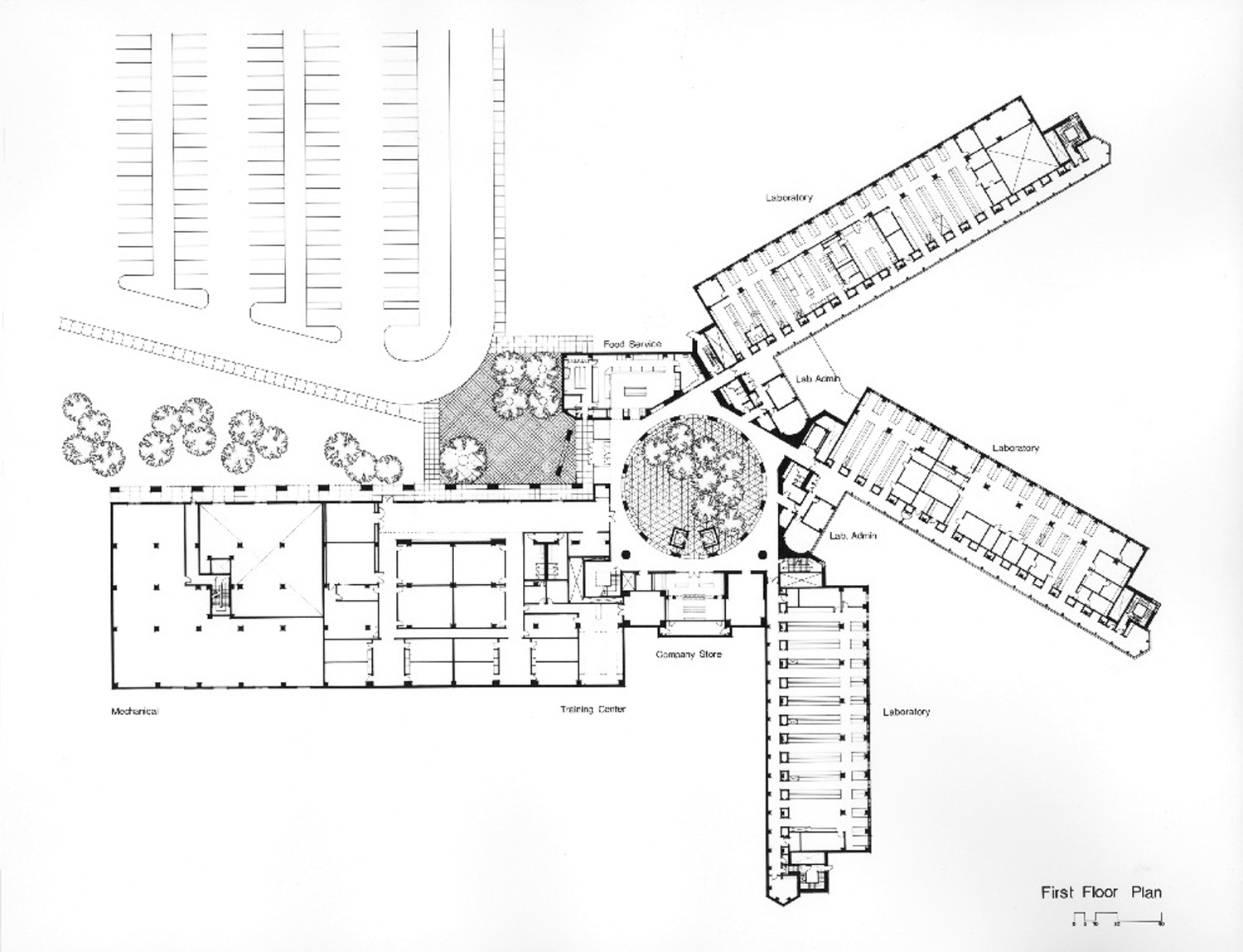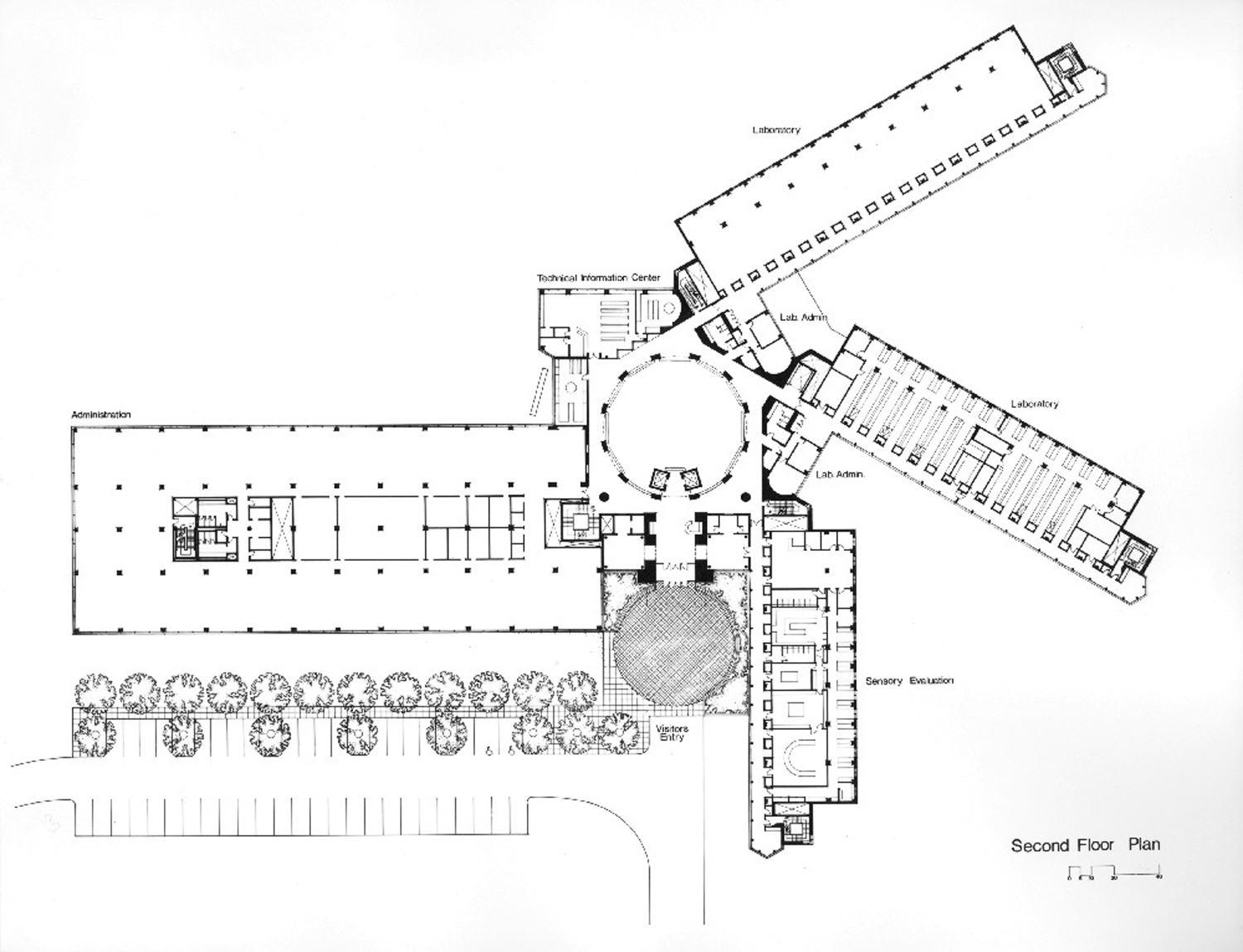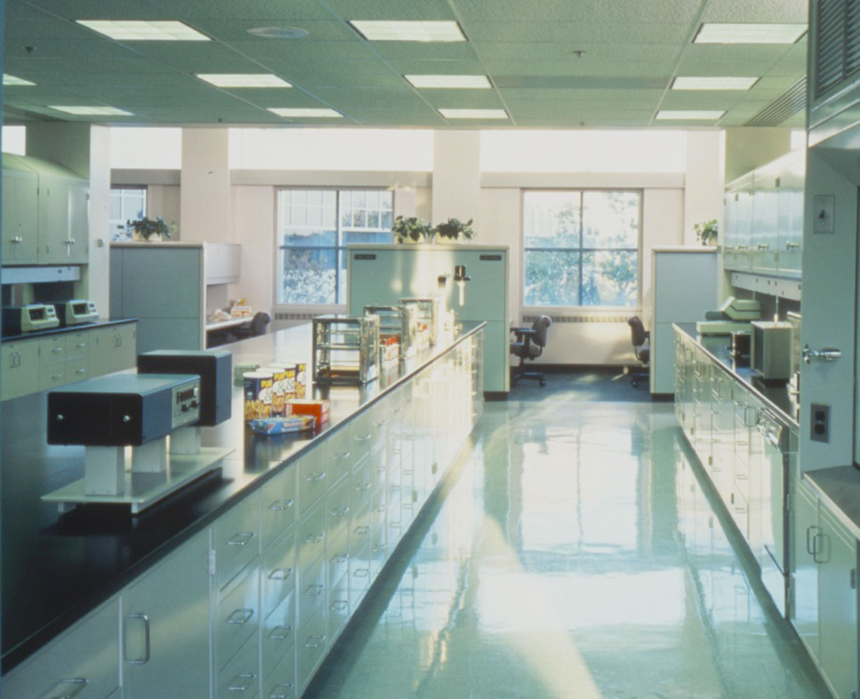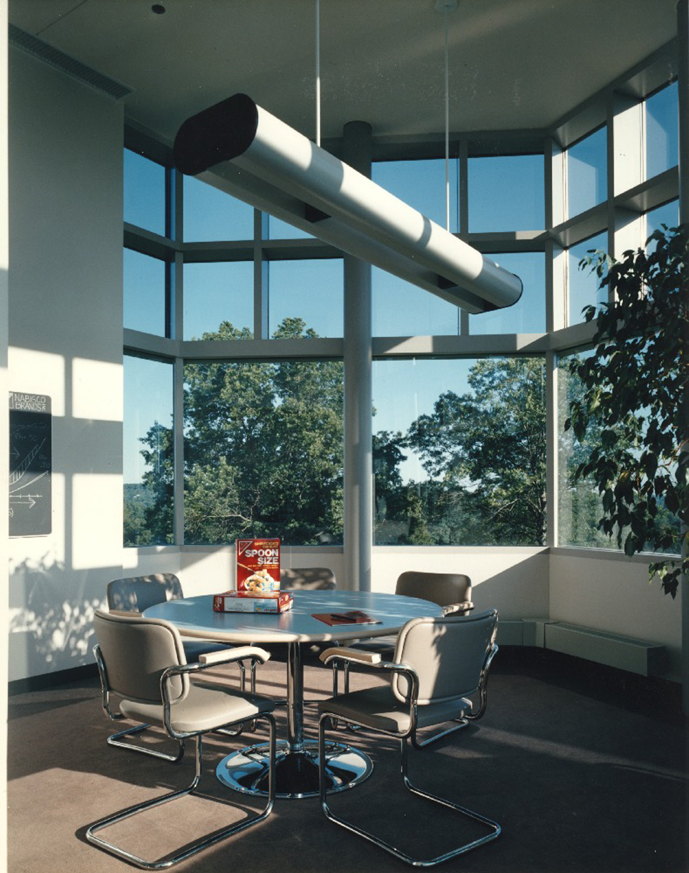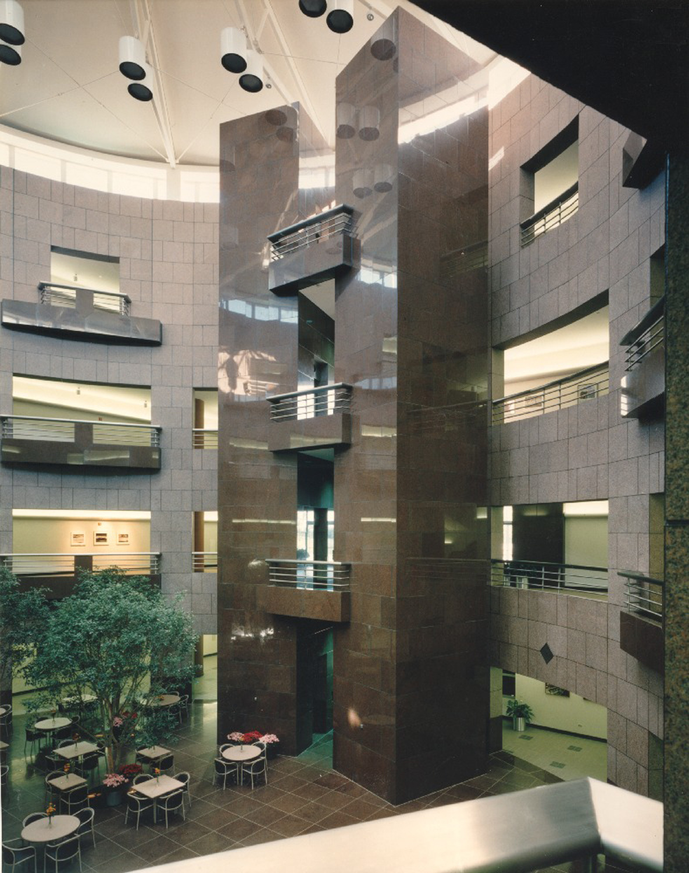WORK
Commercial
535 8th Avenue
36 E. 31St Lobby
122 W. 27th Street
152 W. 25th Street
Axial Tech Company
Offer Pop Office
Imagine Easy Office
Cristina Grajales Gallery
Adaptive Reuse + Retrofitting
400 Westchester, Fordham University
Keating Hall, Fordham University
Brooklyn Borough Hall
Thebaud Hall, Fordham University
Calder Biological Center, Fordham University
Research + Labs
Pace University Laboratories
Fordham University Mulcahy Hall
Stevens Institute of Technology Rocco Tech Center
Queensborough Community College Research Laboratory
Fuzhou University Research Building
Lehman College Science Department Master Plan
Rutgers University Waksman Institute
Sports + Recreation
Columbia University 1929 Boat House
Columbia University Baker Field Campus
Columbia University Levien Basketball Arena
Columbia University University Hall
Fordham University Varsity Football Locker Room
Fordham University Squash Courts
SUNY - Morrisville Student Athletic Center
SUNY - Stony Brook Sports Complex
Student Resources
Columbia University Avery Library
Fordham University McGinley Campus Center
Hofstra University Student Lounge
SUNY Purchase Library
Performance Spaces
Fordham University WFUV Radio Station
Jikei University - The Sound Collective
Pace University Recording Studios
Powerhouse Arts
Stevens Institute of Technology - Kiddie Auditorium
SUNY - Old Westbury LTA
Academic Buildings
Civic + Cultural
Austrian Cultural Forum
Brooklyn Borough Hall
Korean Cultural Center
Roswell Park Spiritual Care + Art Heals Mission Building
Temple Israel
Queens Borough Hall
Residential
67 St. Town Houses
344 W. 11th Street
1088 Park Ave Apartment
Brownstone Renovation
Chauncey Close Residence
Exuma Residence
Jones Lane Residence
LyCay Residence
Post Office Square
Town Street Condominiums
Master Planning
In Progress
Higher Education
Higher Education
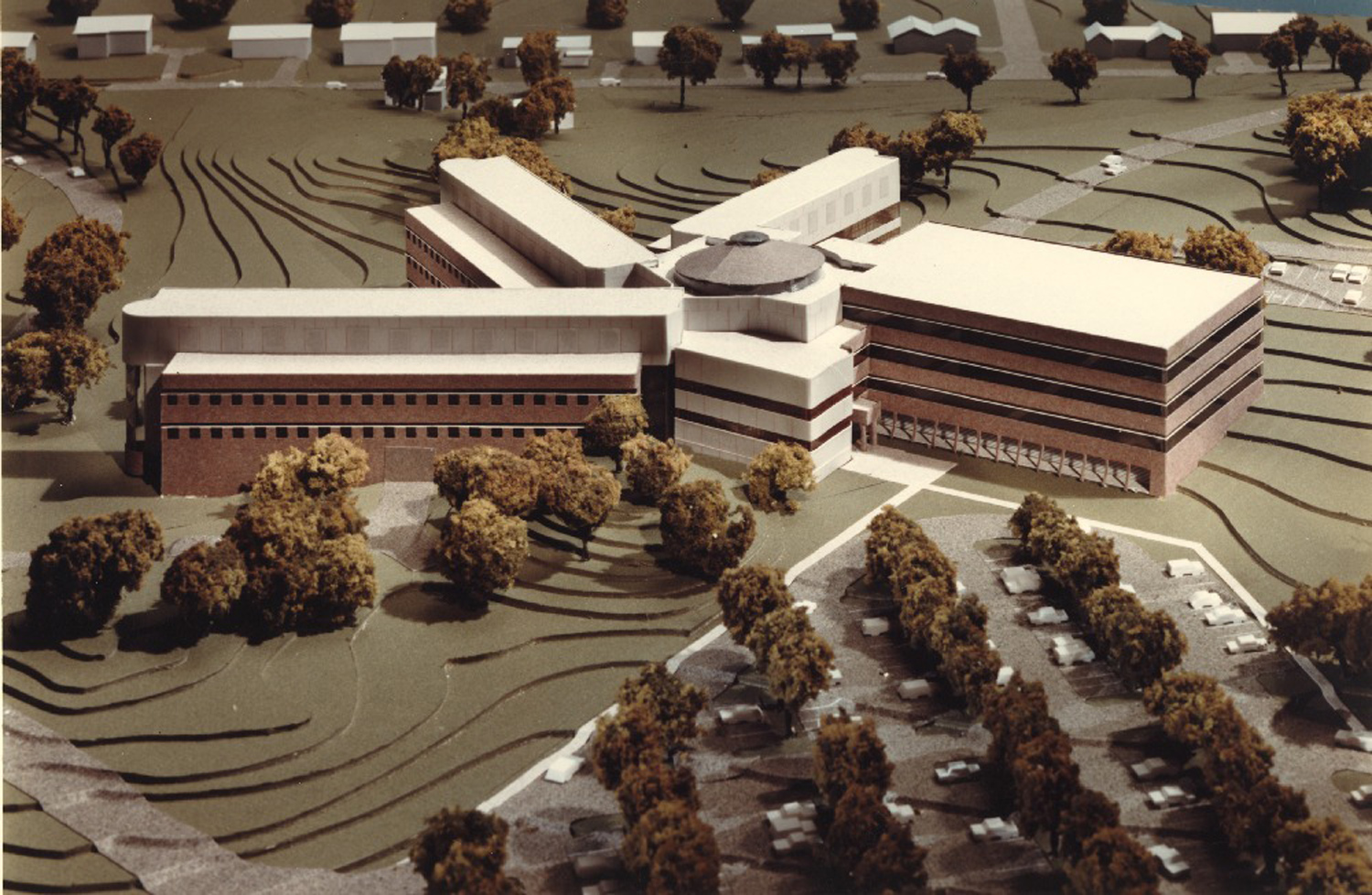
Nabisco Brands Technology Center
Sited behind a corporate office building in a residential neighborhood on a former golf course, the Nabisco Brands Technology Center is a 350,000 sq ft laboratory and office facility designed to take advantage of its context. The laboratories are organized into wings to provide
maximum views (down the fairways), separate the research departments into neighborhoods, and reduce the scale of the building elements.
The juxtaposition of the metal and stone materials also helps to break down the scale of the building. The “grain silo” at the juncture of the wings is both the staff cafeteria and a remembrance of the origin of Nabisco products. The enclosed offices of the office wing are pulled to the interior with glass walls so that all the workers can view the outside.
The juxtaposition of the metal and stone materials also helps to break down the scale of the building. The “grain silo” at the juncture of the wings is both the staff cafeteria and a remembrance of the origin of Nabisco products. The enclosed offices of the office wing are pulled to the interior with glass walls so that all the workers can view the outside.
Location:
East Hanover, New Jersey, USA
Status:
Completed
Client:
Nabisco Brands
Type:
Laboratories
Size:
350,000ft2 / 32,500m2
East Hanover, New Jersey, USA
Status:
Completed
Client:
Nabisco Brands
Type:
Laboratories
Size:
350,000ft2 / 32,500m2
