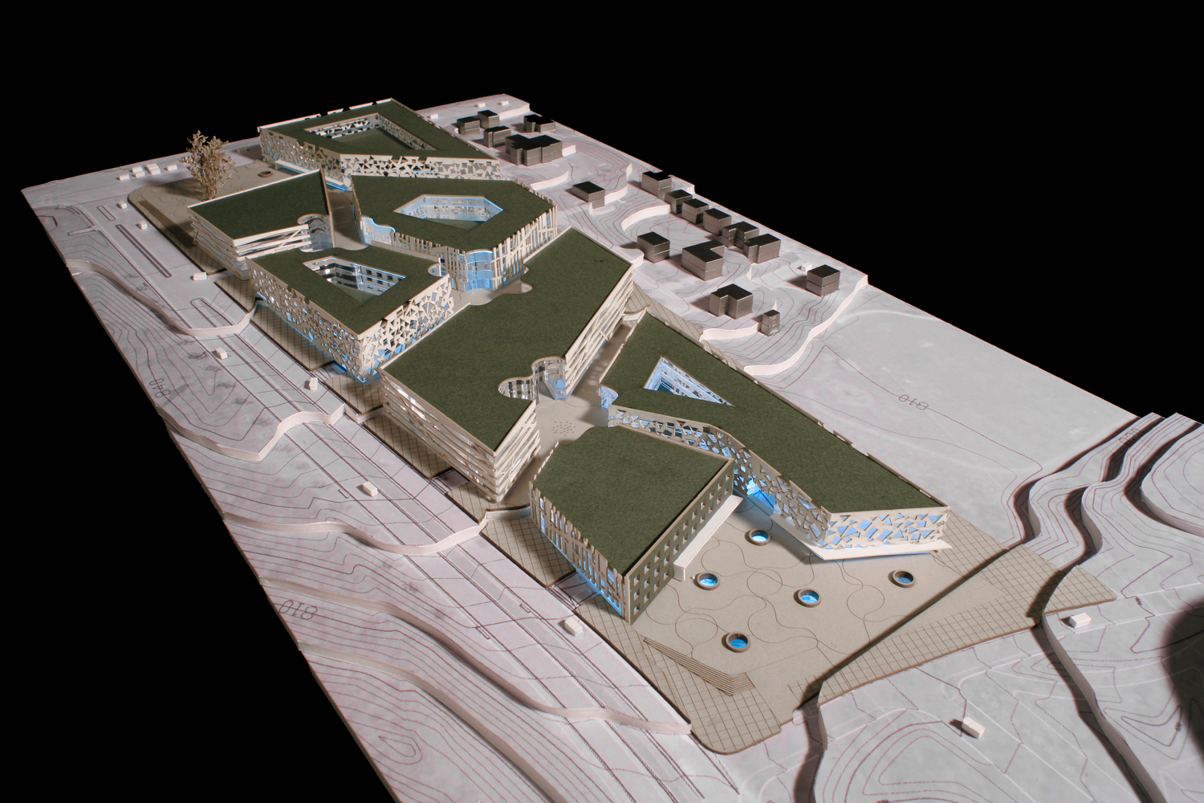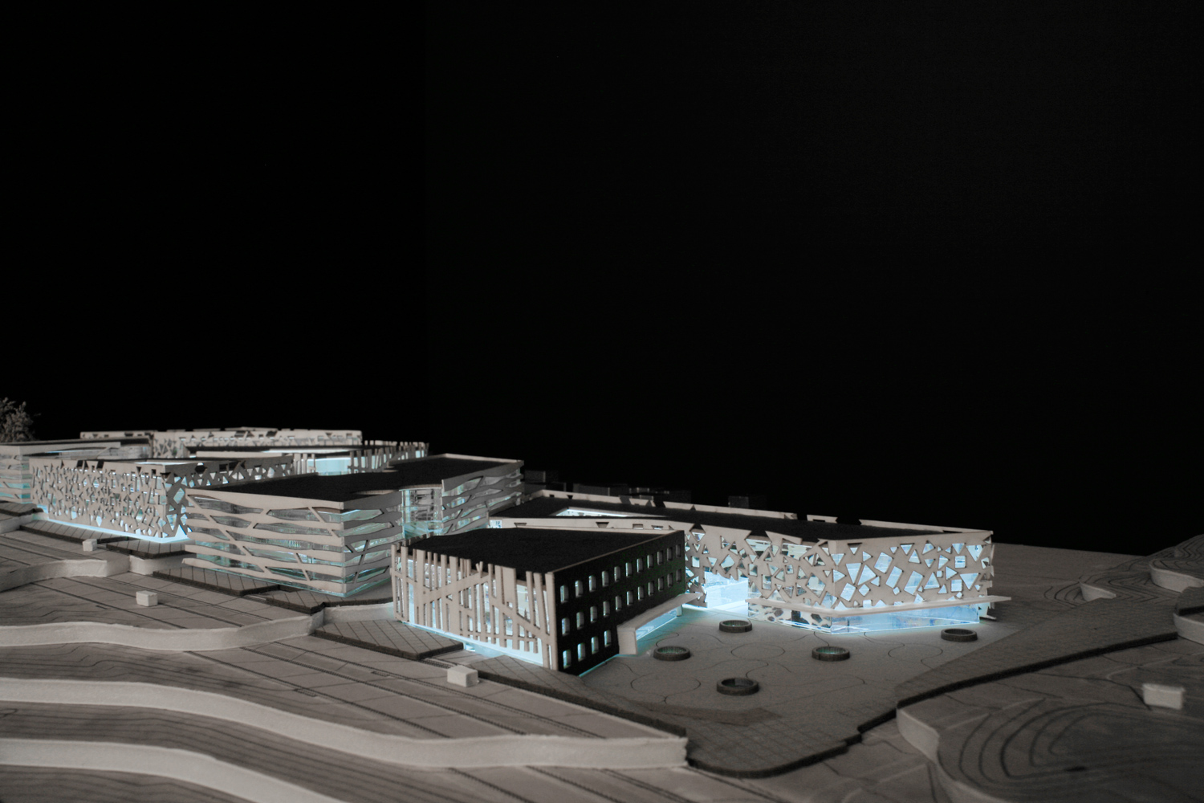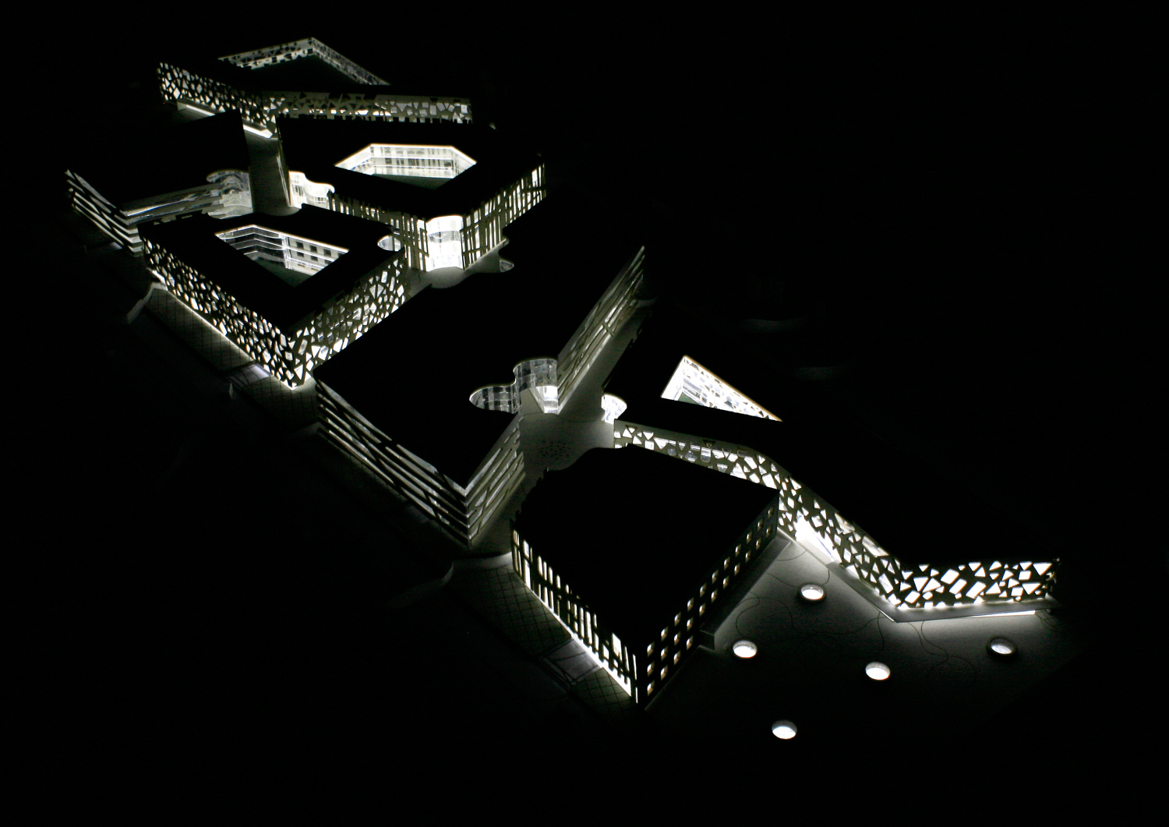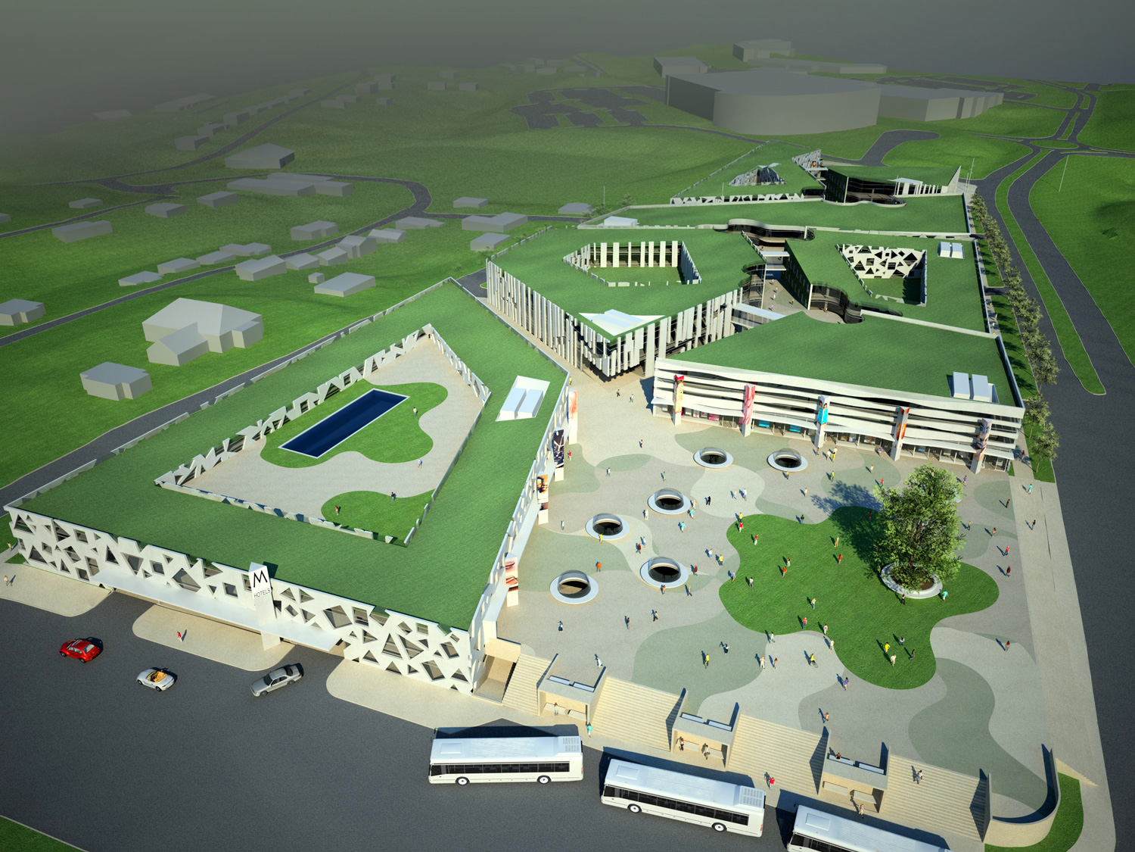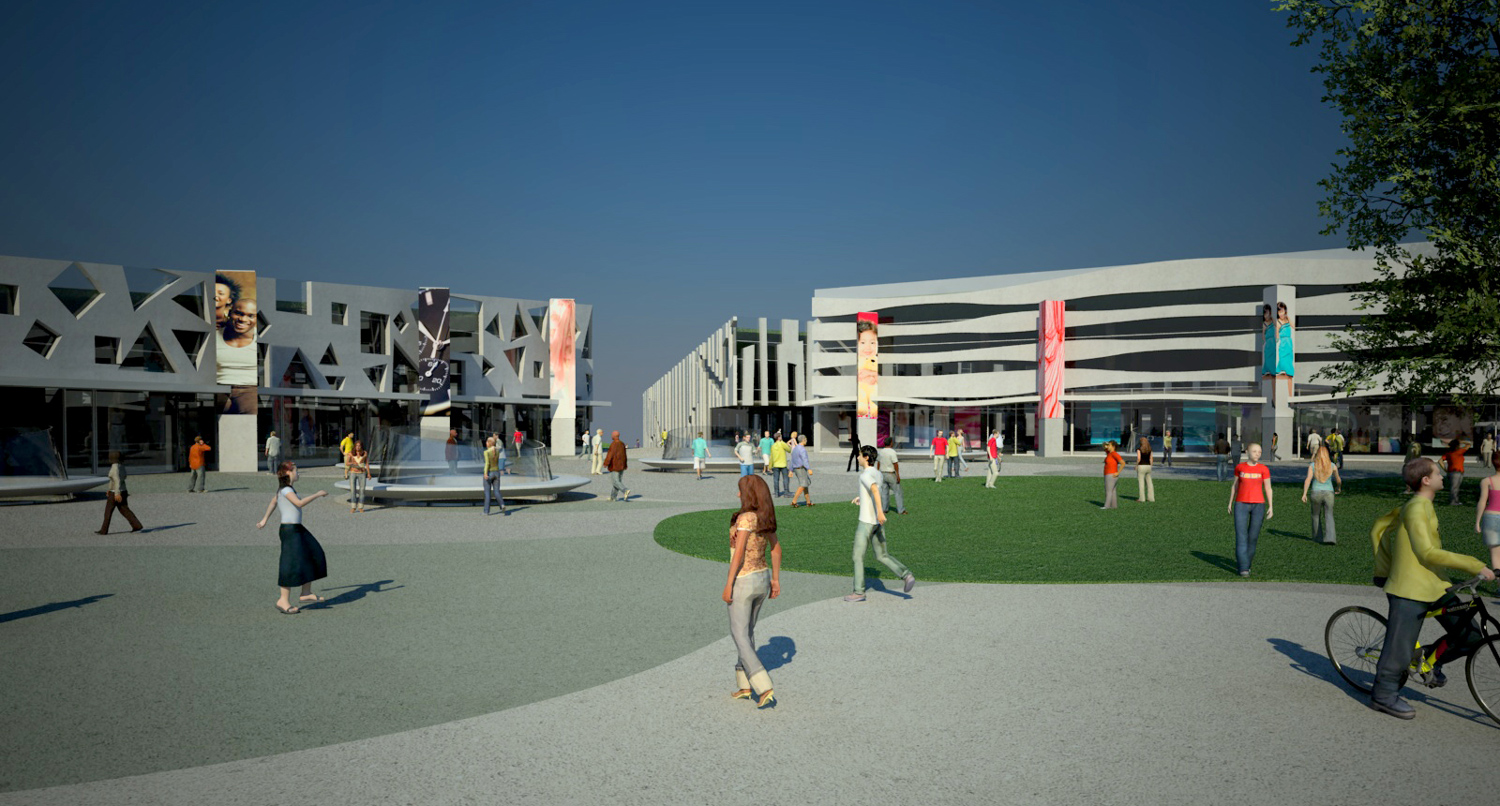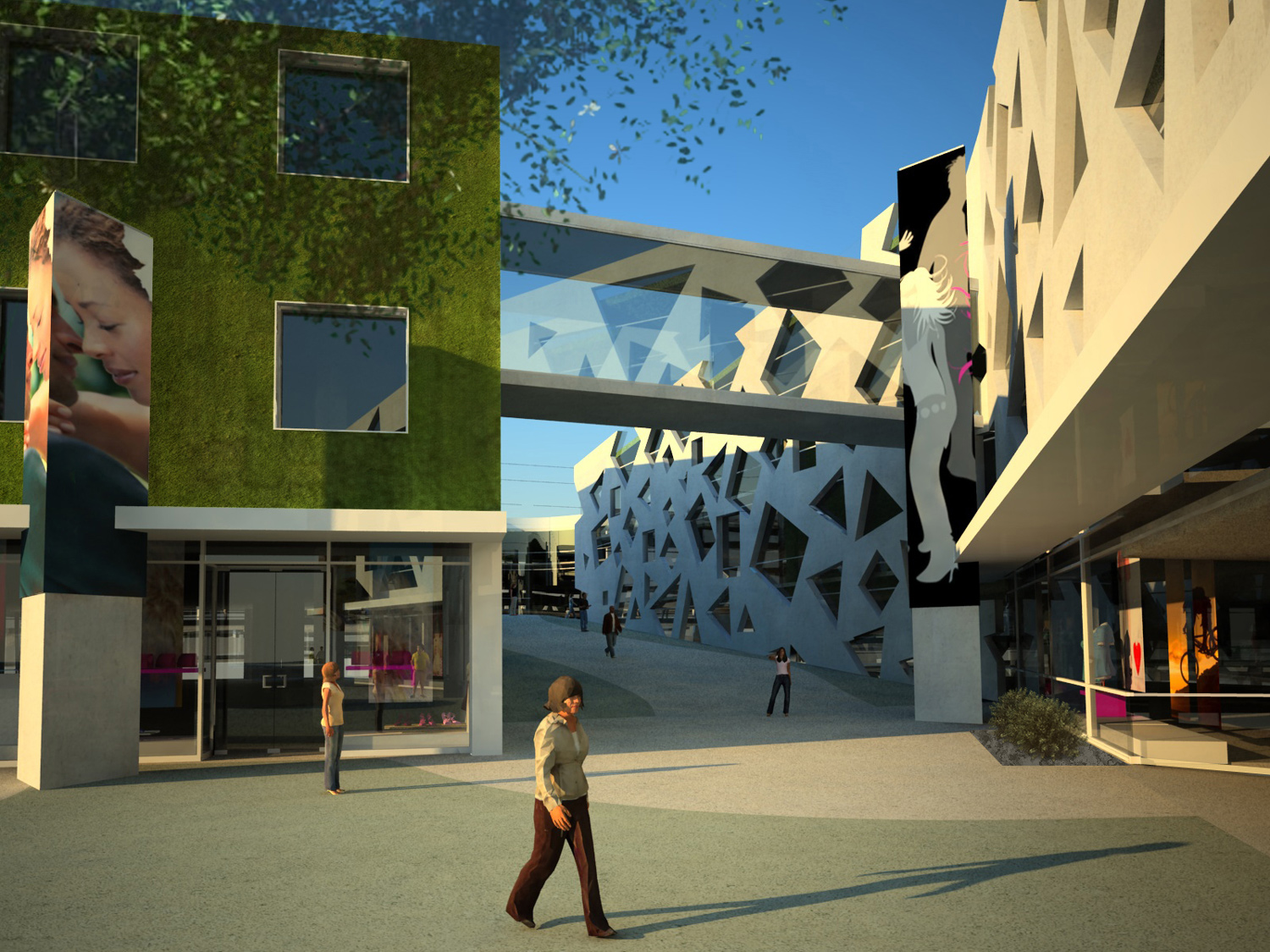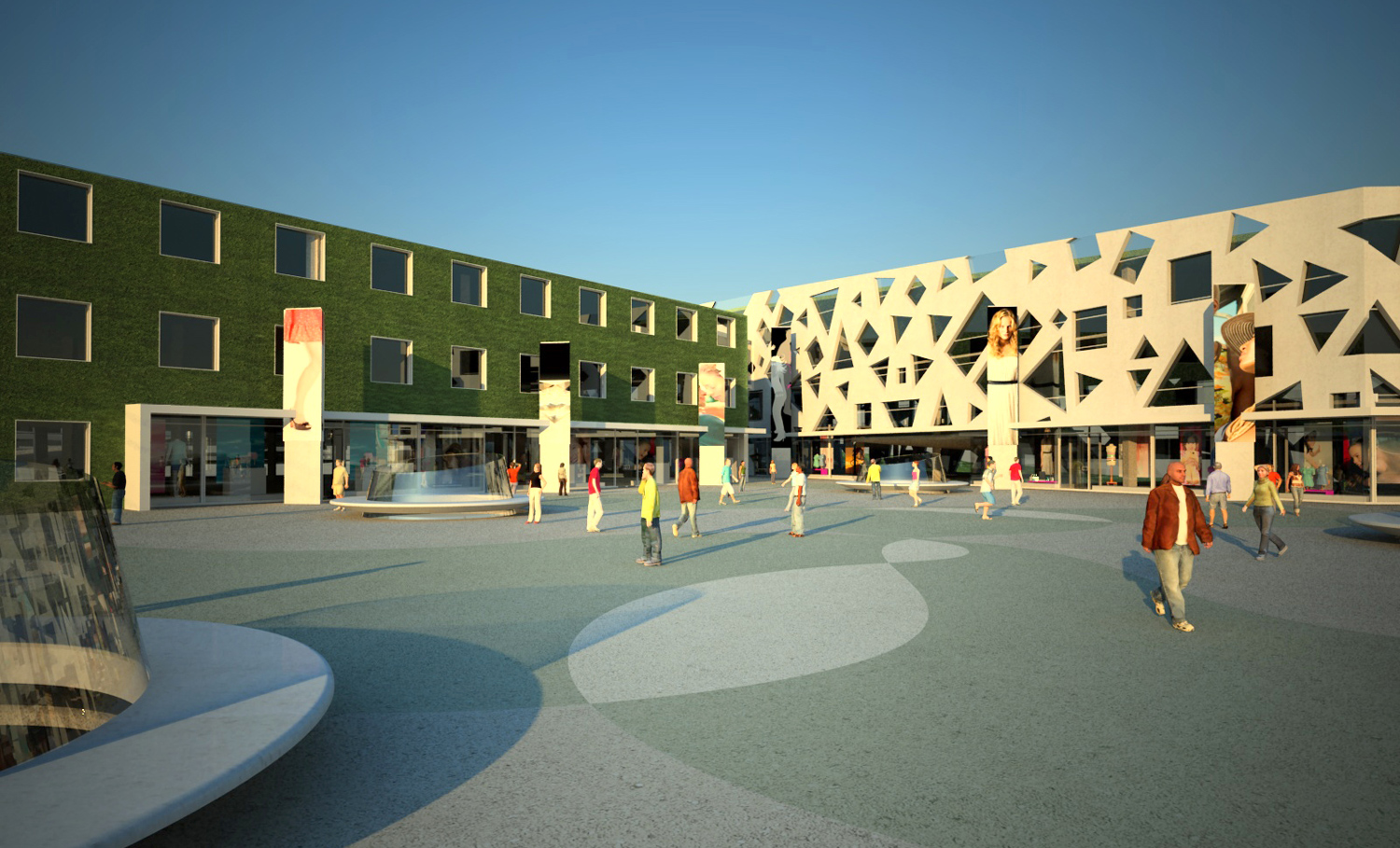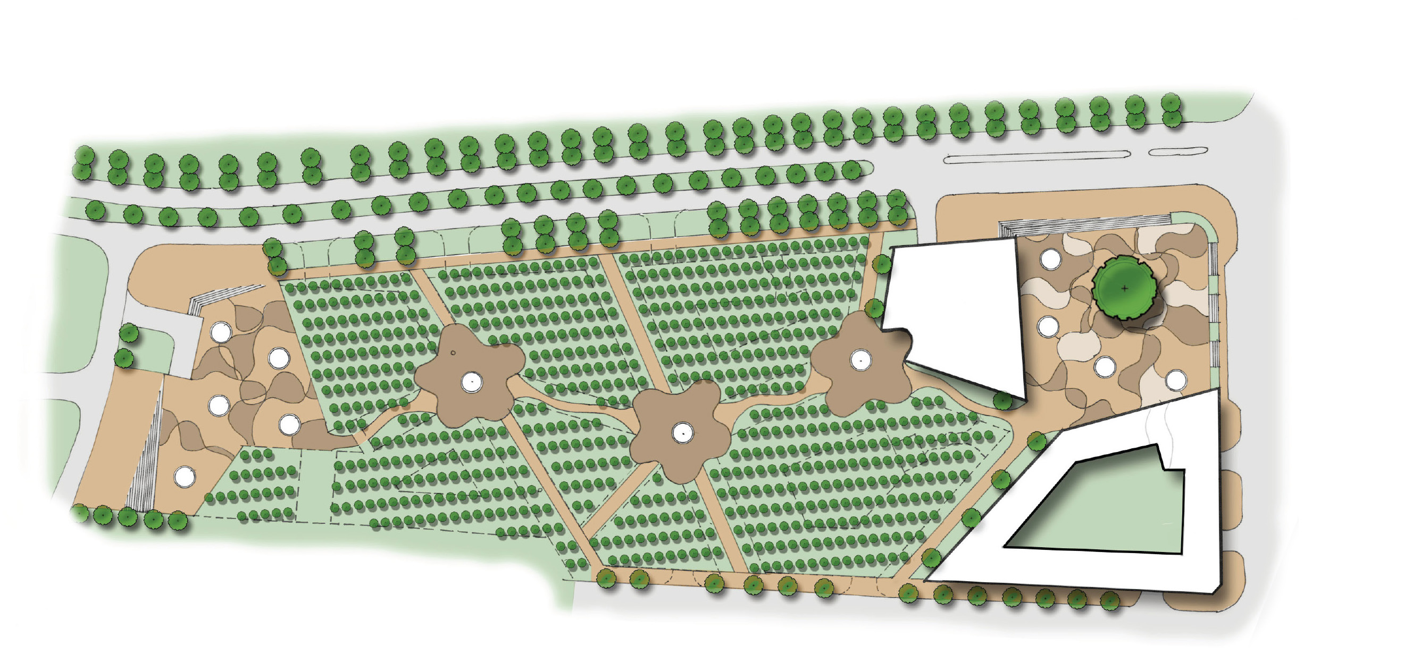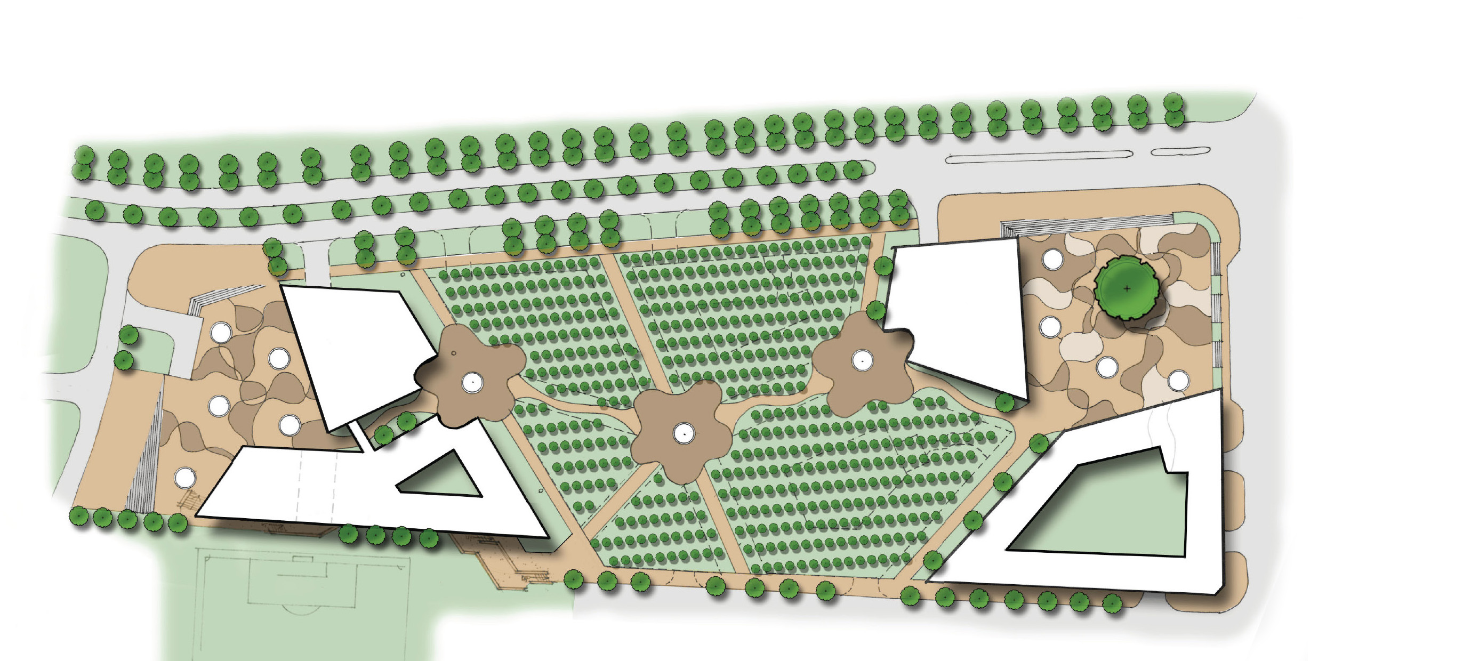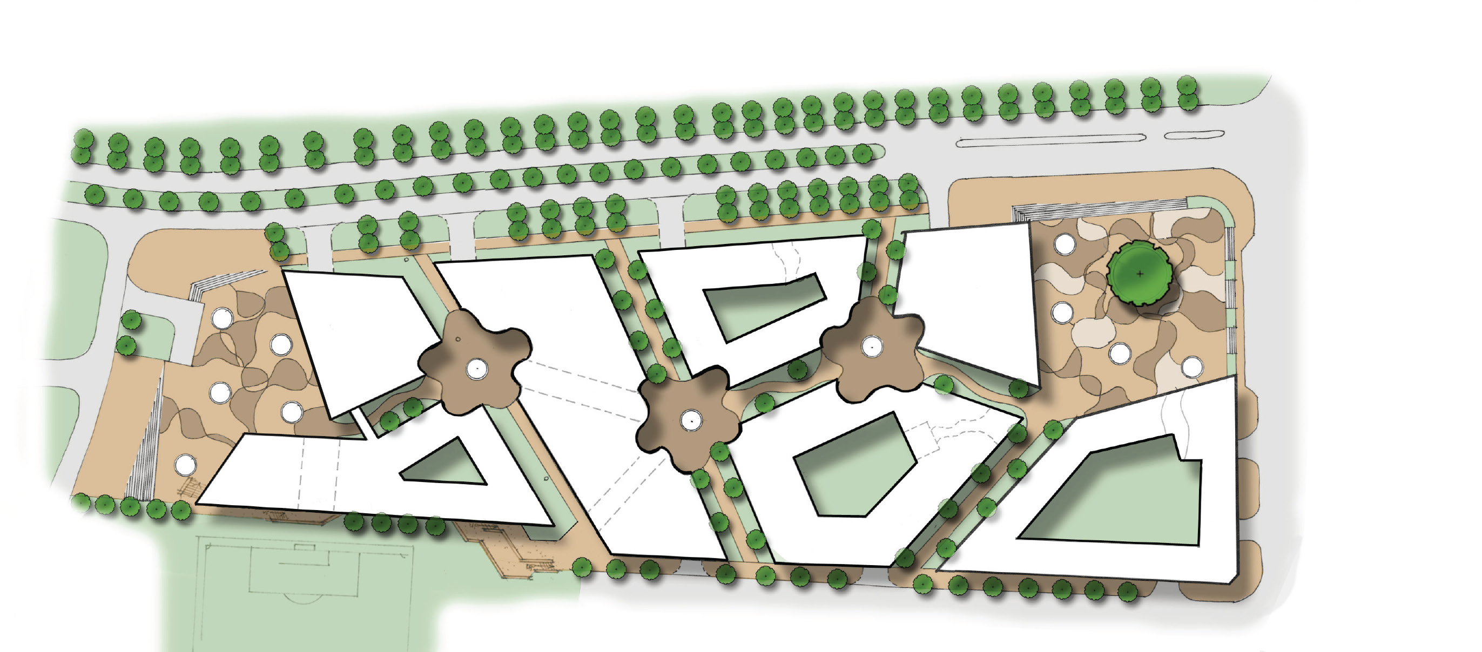WORK
Commercial
535 8th Avenue
36 E. 31St Lobby
122 W. 27th Street
152 W. 25th Street
Axial Tech Company
Offer Pop Office
Imagine Easy Office
Cristina Grajales Gallery
Adaptive Reuse + Retrofitting
400 Westchester, Fordham University
Keating Hall, Fordham University
Brooklyn Borough Hall
Thebaud Hall, Fordham University
Calder Biological Center, Fordham University
Research + Labs
Pace University Laboratories
Fordham University Mulcahy Hall
Stevens Institute of Technology Rocco Tech Center
Queensborough Community College Research Laboratory
Fuzhou University Research Building
Lehman College Science Department Master Plan
Rutgers University Waksman Institute
Sports + Recreation
Columbia University 1929 Boat House
Columbia University Baker Field Campus
Columbia University Levien Basketball Arena
Columbia University University Hall
Fordham University Varsity Football Locker Room
Fordham University Squash Courts
SUNY - Morrisville Student Athletic Center
SUNY - Stony Brook Sports Complex
Student Resources
Columbia University Avery Library
Fordham University McGinley Campus Center
Hofstra University Student Lounge
SUNY Purchase Library
Performance Spaces
Fordham University WFUV Radio Station
Jikei University - The Sound Collective
Pace University Recording Studios
Powerhouse Arts
Stevens Institute of Technology - Kiddie Auditorium
SUNY - Old Westbury LTA
Academic Buildings
Civic + Cultural
Austrian Cultural Forum
Brooklyn Borough Hall
Korean Cultural Center
Roswell Park Spiritual Care + Art Heals Mission Building
Temple Israel
Queens Borough Hall
Residential
67 St. Town Houses
344 W. 11th Street
1088 Park Ave Apartment
Brownstone Renovation
Chauncey Close Residence
Exuma Residence
Jones Lane Residence
LyCay Residence
Post Office Square
Town Street Condominiums
Master Planning
In Progress
Higher Education
Higher Education
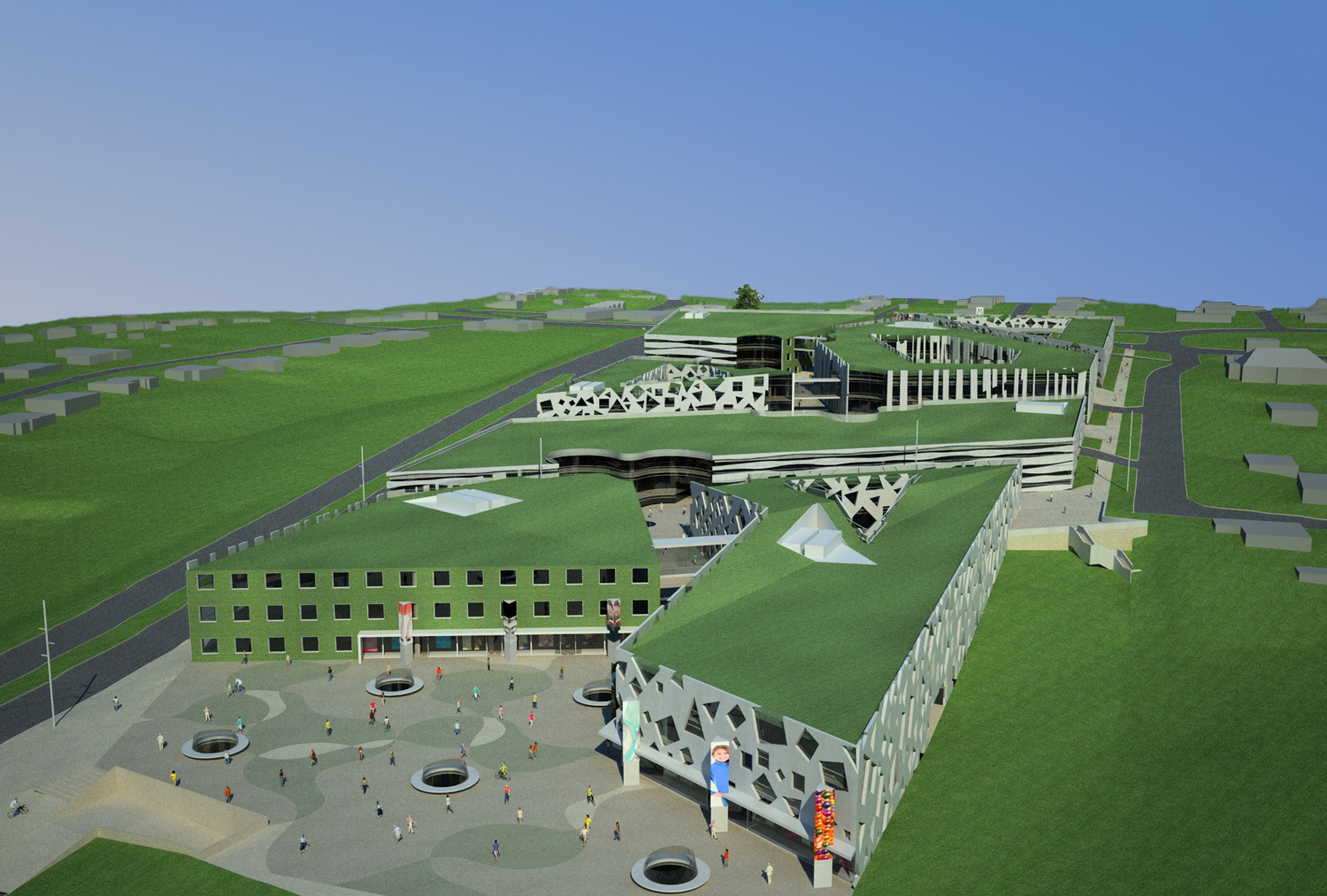
Gateway Greens
The 420,000 sq ft mixed-use research park at the front door of Northern Kentucky University is the winning entry to a limited design competition that originally only asked for 220,000 sq ft. plus parking. The design solution uses RIGHT-OF-WAY constraints as assets to make a pedestrian-friendly, flexible, and sustainable office, retail, and hotel “front door” for the University.
The project is built out in 3 phases. Phase 1 consists of a 78-room hotel with meeting facilities, a restaurant, approximately 24,000 sq ft of retail space, and 34,000 sq ft of office space on a plaza that faces the city. A tree farm populates the unbuilt portions of the site during the initial phases.
The project is built out in 3 phases. Phase 1 consists of a 78-room hotel with meeting facilities, a restaurant, approximately 24,000 sq ft of retail space, and 34,000 sq ft of office space on a plaza that faces the city. A tree farm populates the unbuilt portions of the site during the initial phases.
Location:
Highland Heights, Kentucky, USA
Status:
Unbuilt
Client:
Northern Kentucky University
Type:
Multi-Purpose Academic Building
Size:
420,000 ft2 / 39,000 m2
Awards:
Limited Invitation Competition Winner
