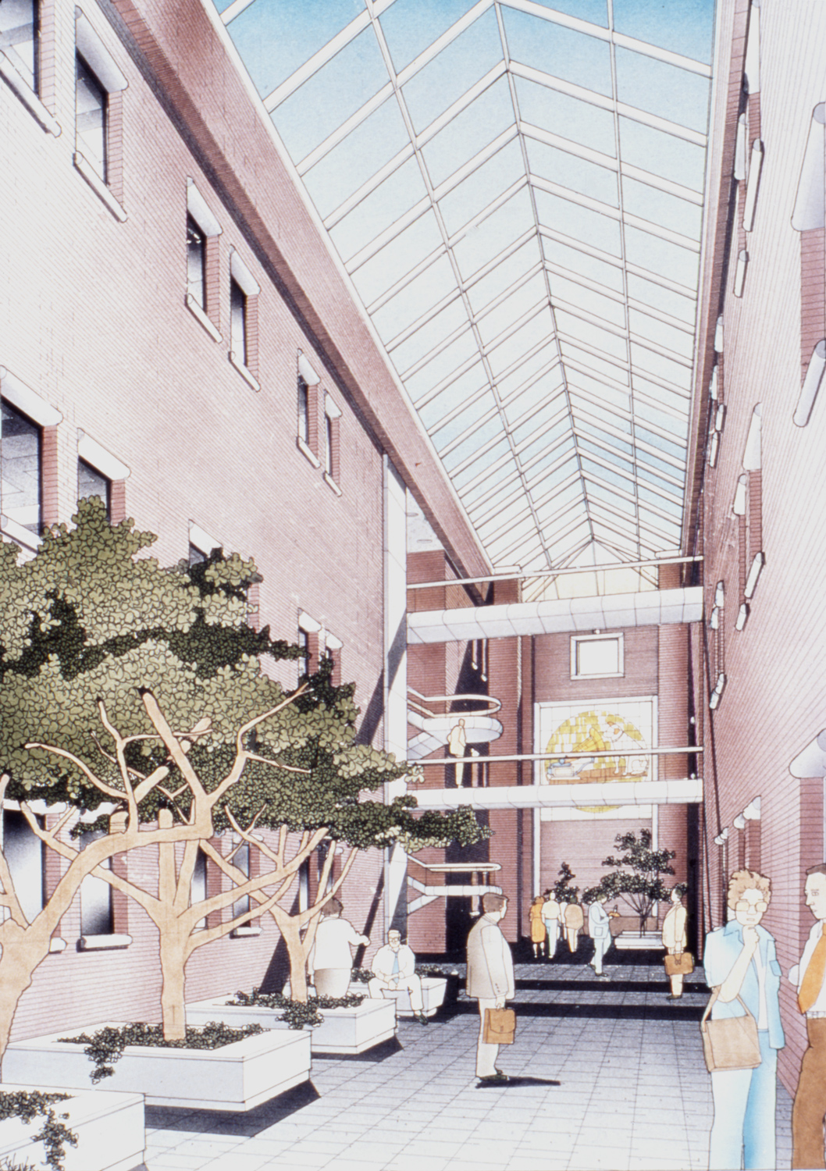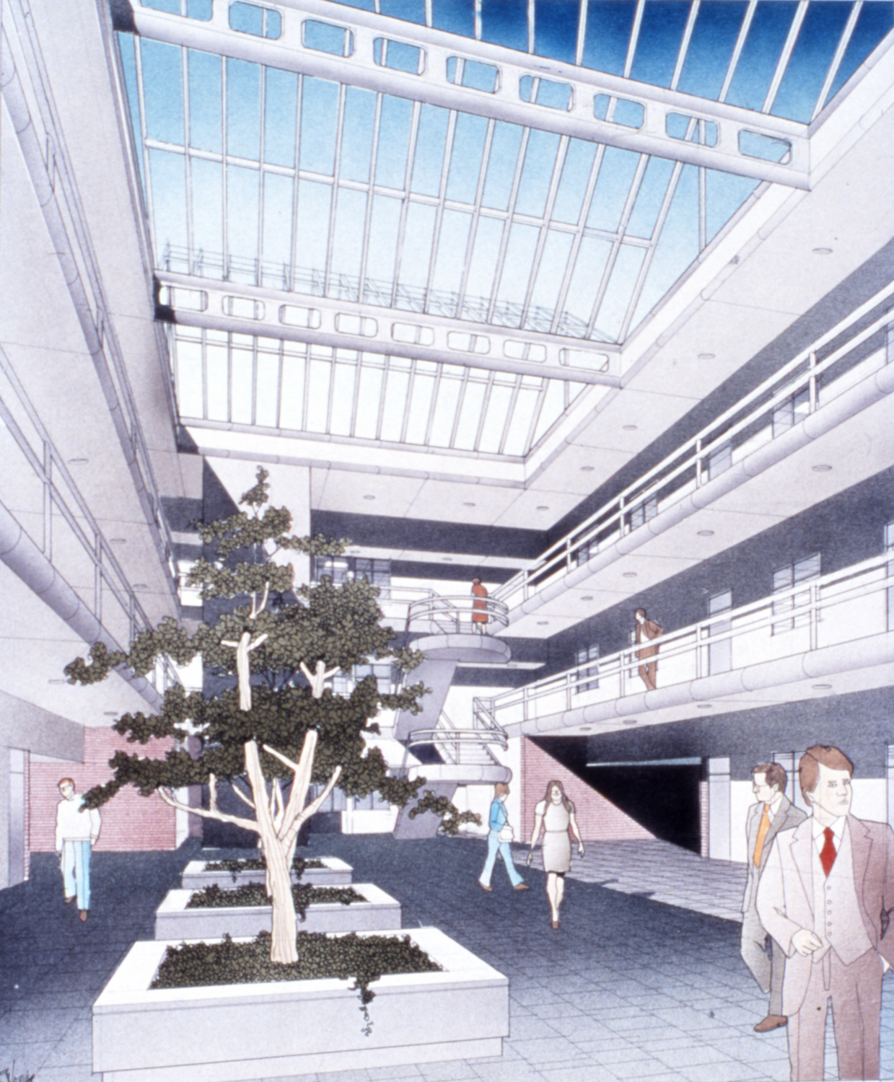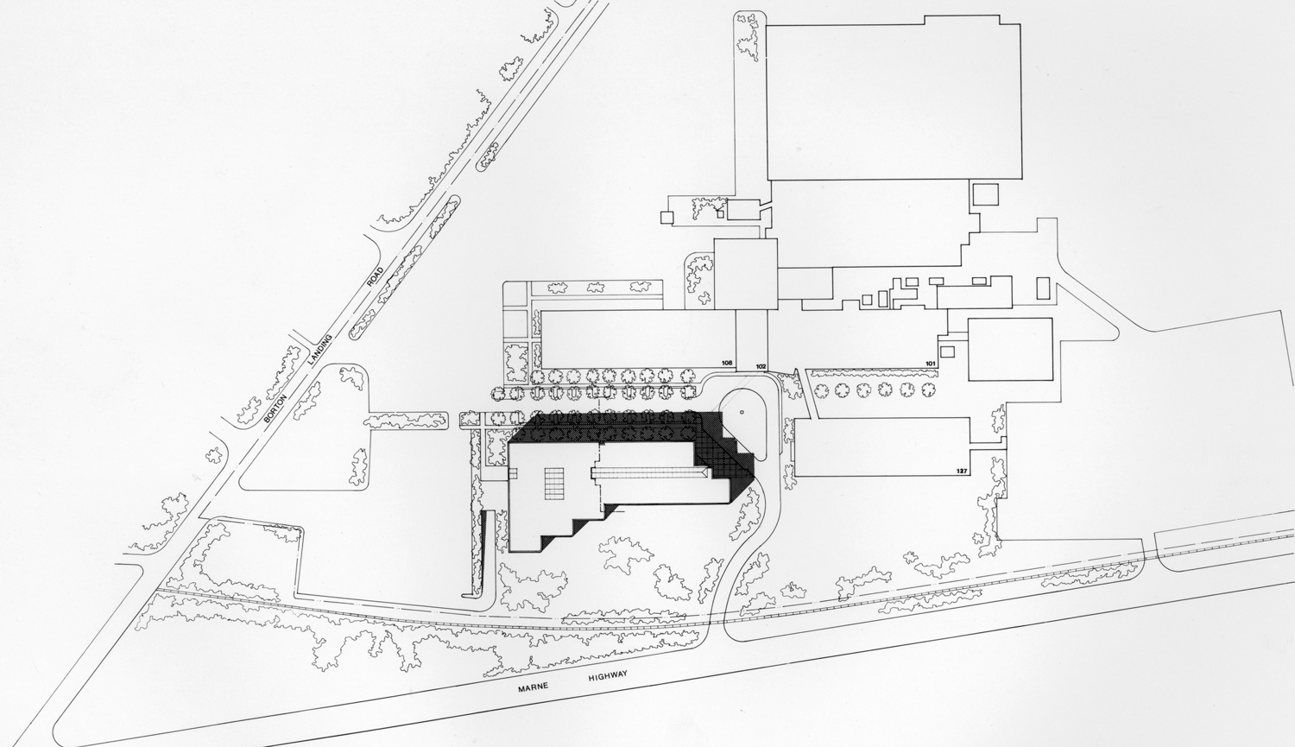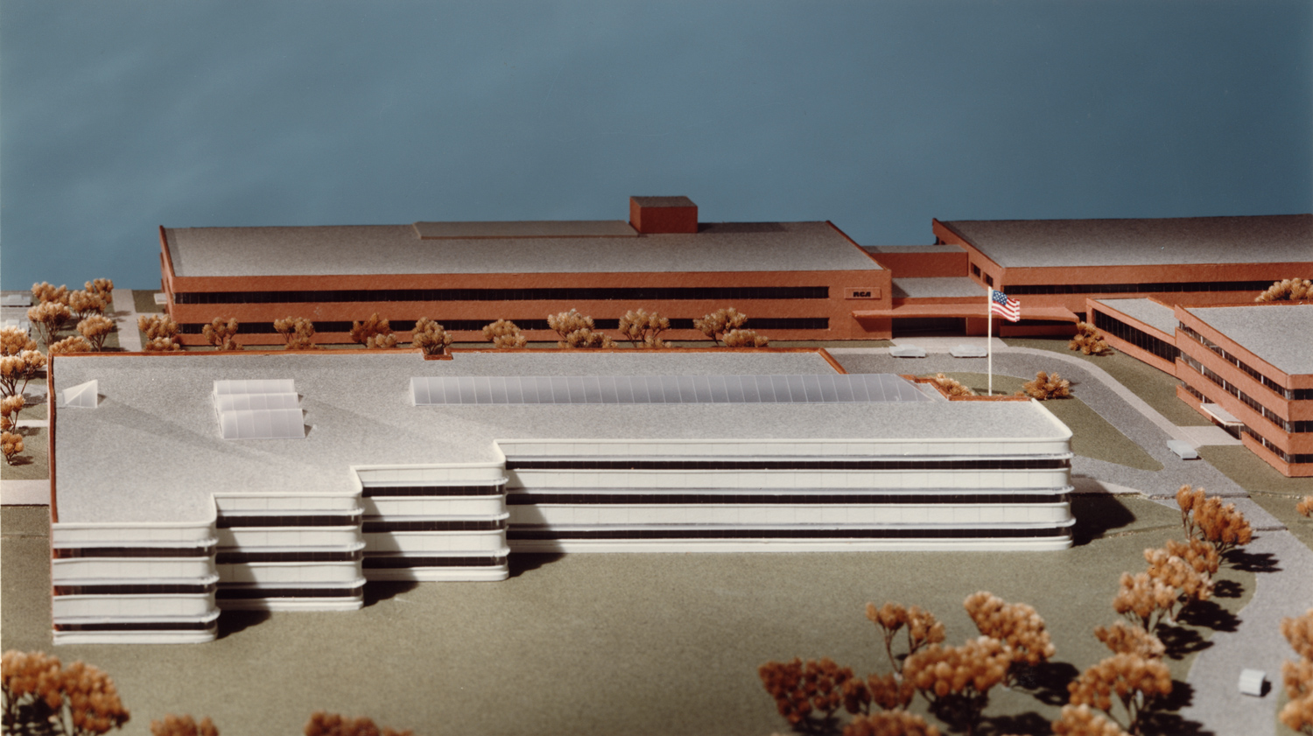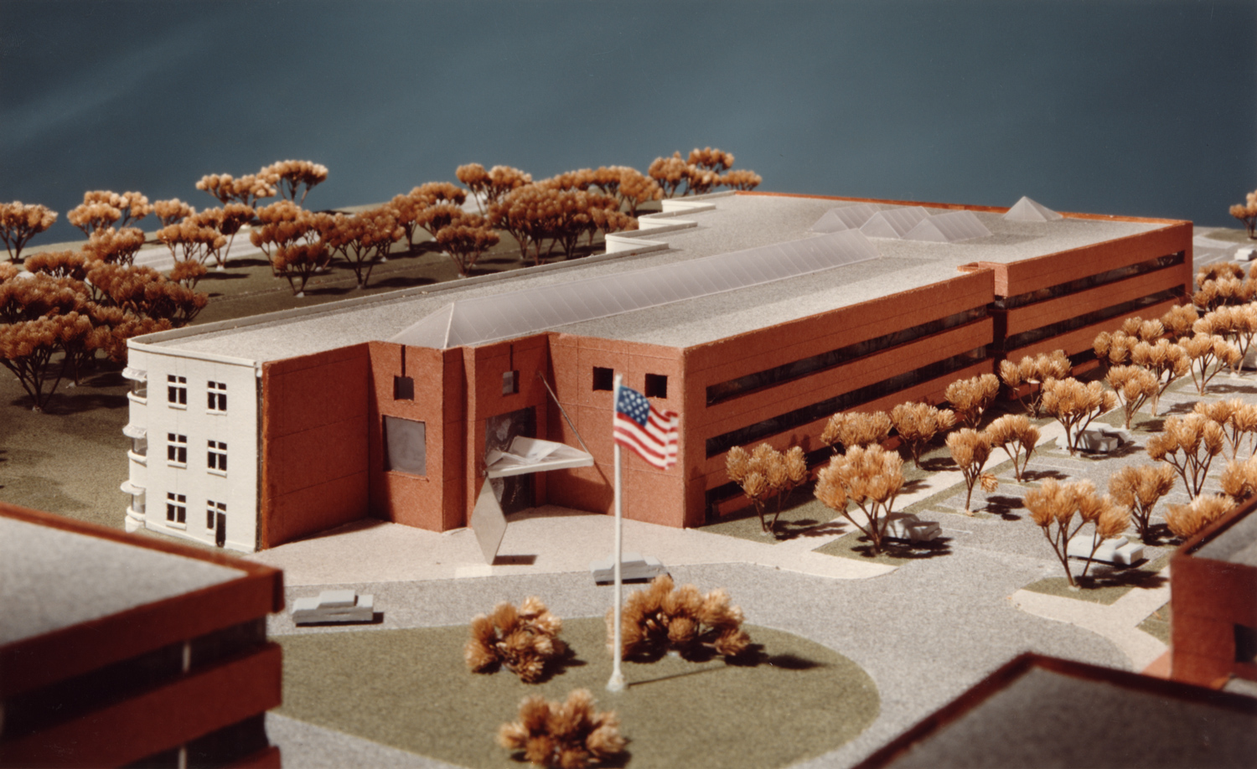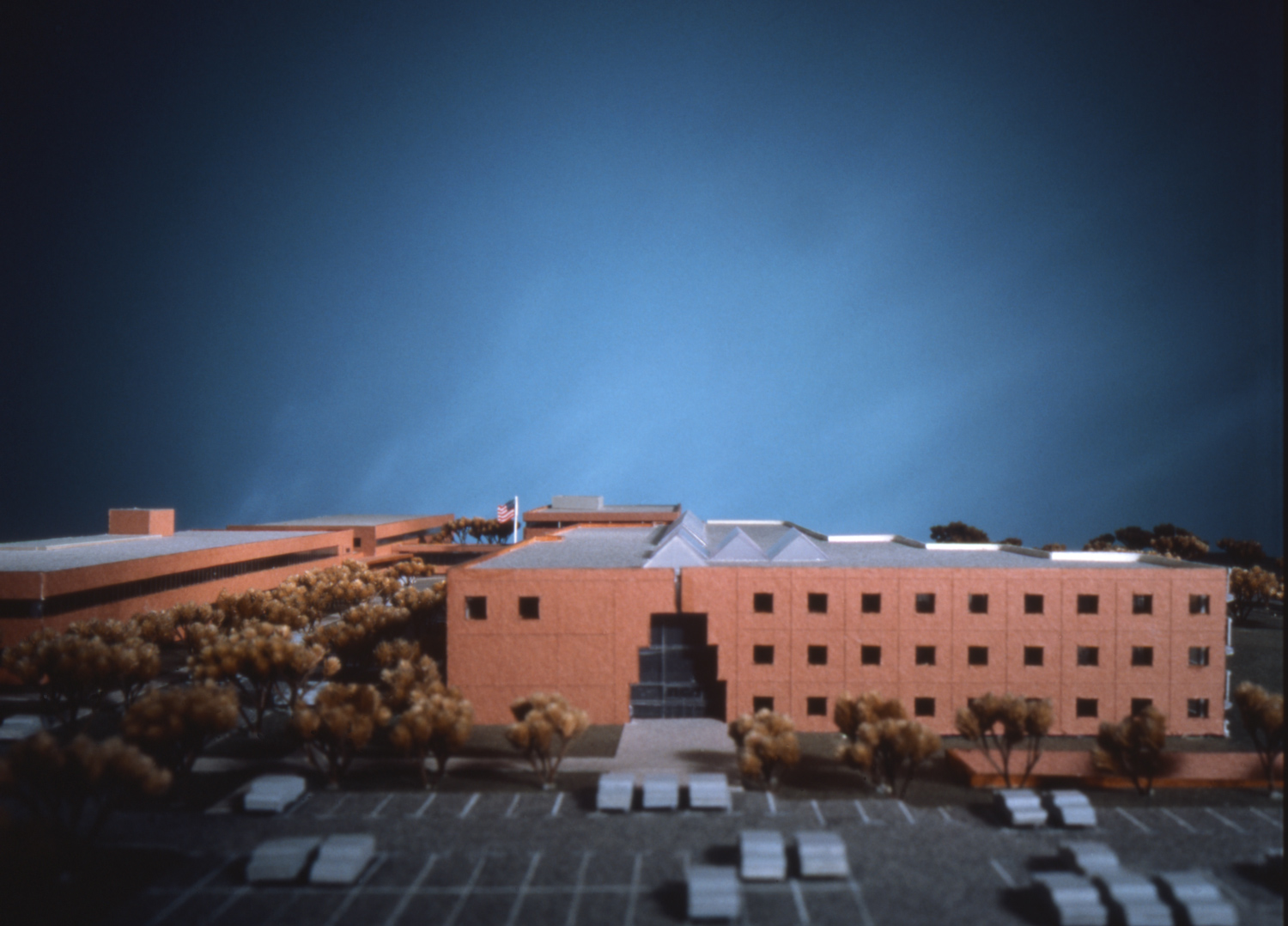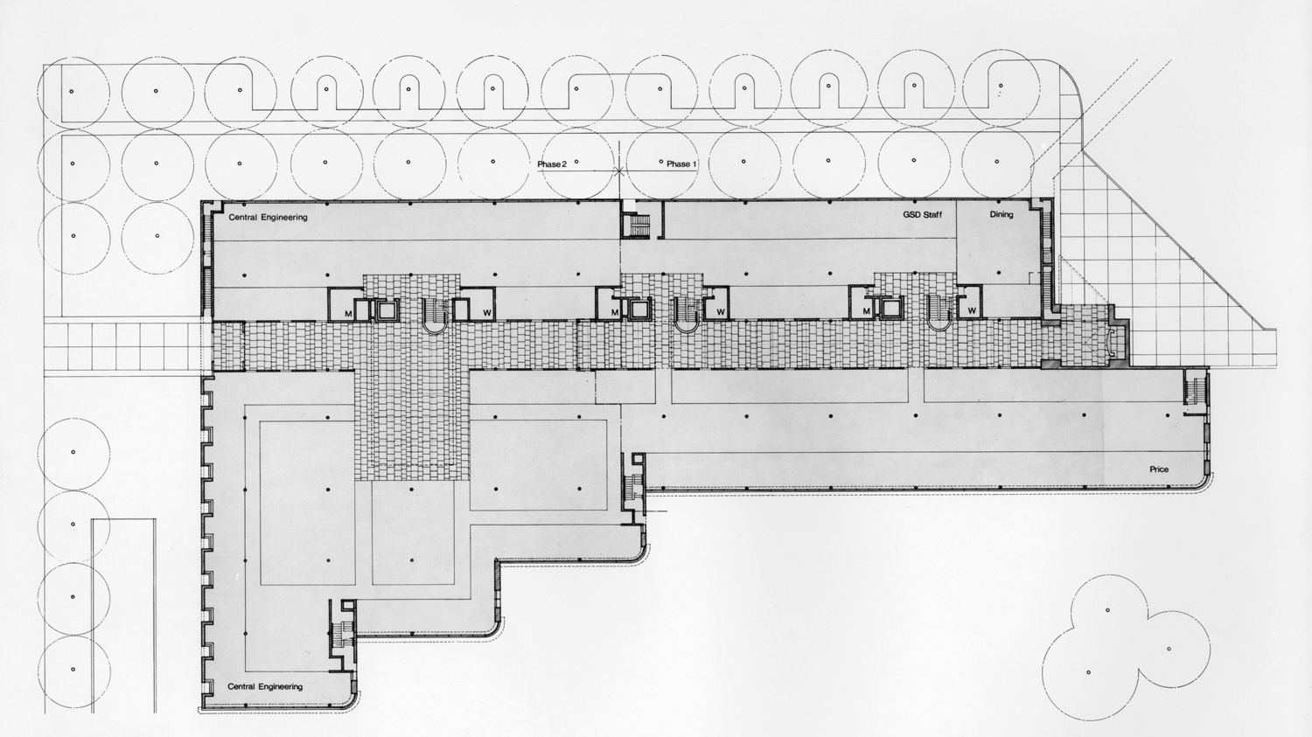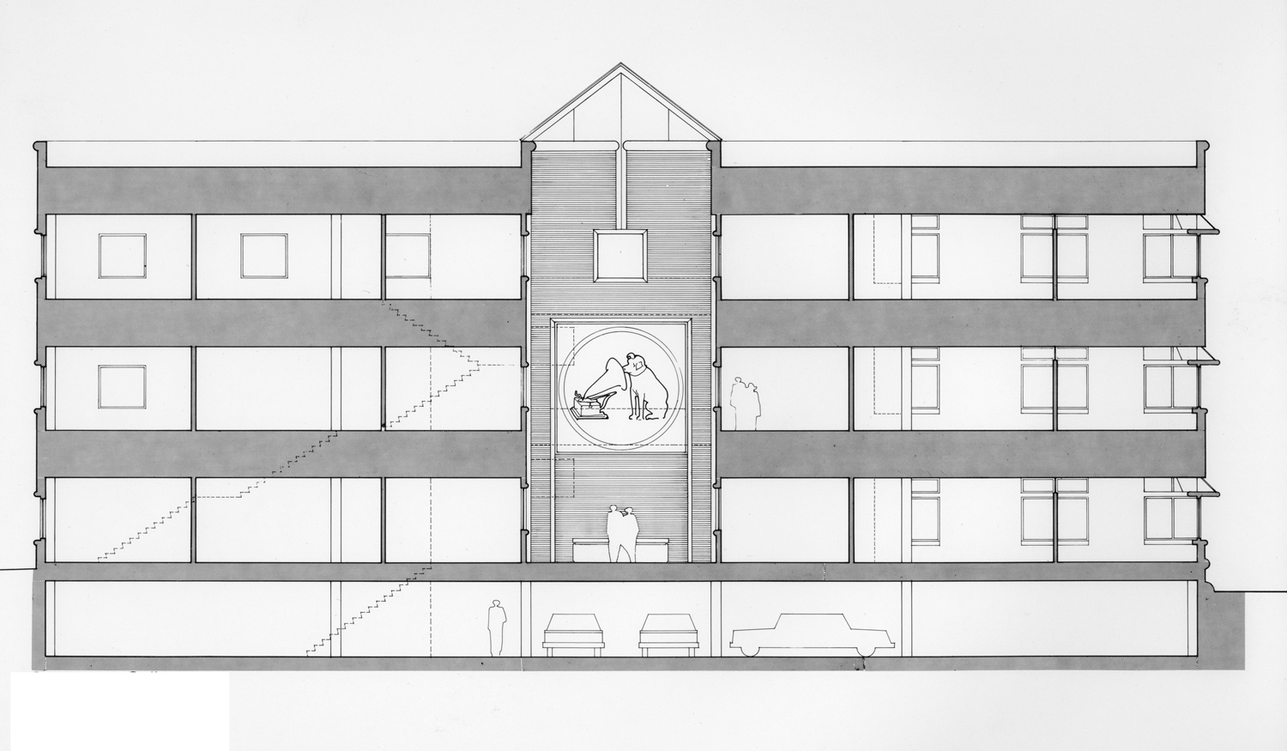WORK
Commercial
535 8th Avenue
36 E. 31St Lobby
122 W. 27th Street
152 W. 25th Street
Axial Tech Company
Offer Pop Office
Imagine Easy Office
Cristina Grajales Gallery
Adaptive Reuse + Retrofitting
400 Westchester, Fordham University
Keating Hall, Fordham University
Brooklyn Borough Hall
Thebaud Hall, Fordham University
Calder Biological Center, Fordham University
Research + Labs
Pace University Laboratories
Fordham University Mulcahy Hall
Stevens Institute of Technology Rocco Tech Center
Queensborough Community College Research Laboratory
Fuzhou University Research Building
Lehman College Science Department Master Plan
Rutgers University Waksman Institute
Sports + Recreation
Columbia University 1929 Boat House
Columbia University Baker Field Campus
Columbia University Levien Basketball Arena
Columbia University University Hall
Fordham University Varsity Football Locker Room
Fordham University Squash Courts
SUNY - Morrisville Student Athletic Center
SUNY - Stony Brook Sports Complex
Student Resources
Columbia University Avery Library
Fordham University McGinley Campus Center
Hofstra University Student Lounge
SUNY Purchase Library
Performance Spaces
Fordham University WFUV Radio Station
Jikei University - The Sound Collective
Pace University Recording Studios
Powerhouse Arts
Stevens Institute of Technology - Kiddie Auditorium
SUNY - Old Westbury LTA
Academic Buildings
Civic + Cultural
Austrian Cultural Forum
Brooklyn Borough Hall
Korean Cultural Center
Roswell Park Spiritual Care + Art Heals Mission Building
Temple Israel
Queens Borough Hall
Residential
67 St. Town Houses
344 W. 11th Street
1088 Park Ave Apartment
Brownstone Renovation
Chauncey Close Residence
Exuma Residence
Jones Lane Residence
LyCay Residence
Post Office Square
Town Street Condominiums
Master Planning
In Progress
Higher Education
Higher Education
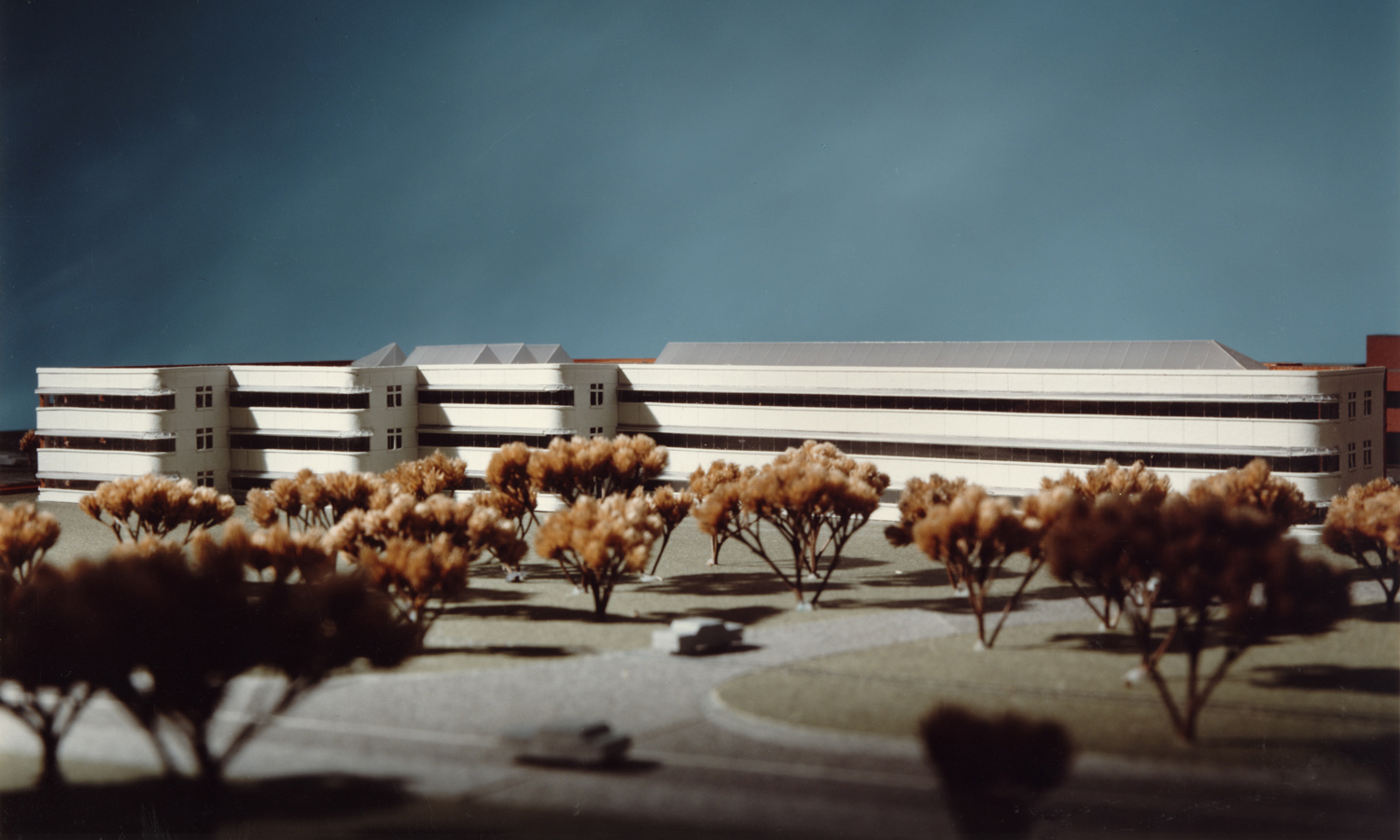
RCA Government Systems HQ
This project is a schematic design for a 120,000 sq ft two-phase electronics and office facility for RCA Government Systems. The metal façade provides a new “high tech” front for the corporation, while the brick facades relate to the existing factory buildings. On the south elevation, light shelves
bounce light deep into the building. Visitor Entrance and parking are provided at the east end of the building.
Staff parking is both under the building and at the west end. A sky-lit atrium runs the length of the building to establish a “public” street and to add light to the center of the building. Over the employee entrance, the atrium culminates in a large stained-glass window of the then-RCA logo.
Staff parking is both under the building and at the west end. A sky-lit atrium runs the length of the building to establish a “public” street and to add light to the center of the building. Over the employee entrance, the atrium culminates in a large stained-glass window of the then-RCA logo.
Location:
Moorestown, New Jersey, USA
Status:
Completed
Client:
RCA
Type:
Laboratories
Size:
120,000ft2 / 11,000m2
Moorestown, New Jersey, USA
Status:
Completed
Client:
RCA
Type:
Laboratories
Size:
120,000ft2 / 11,000m2
