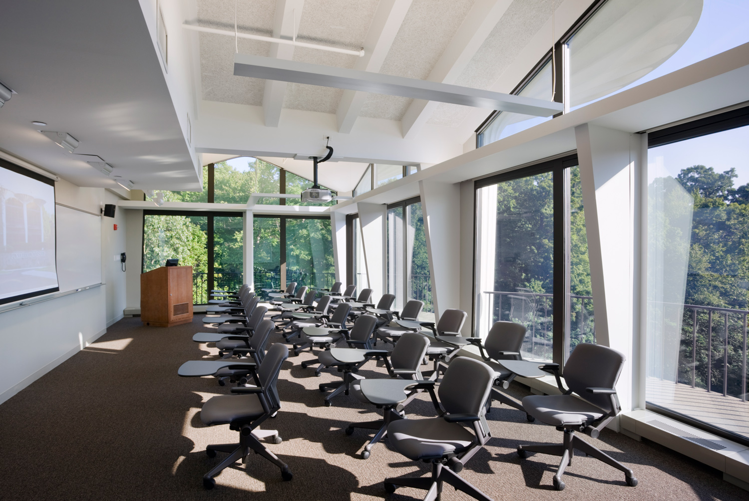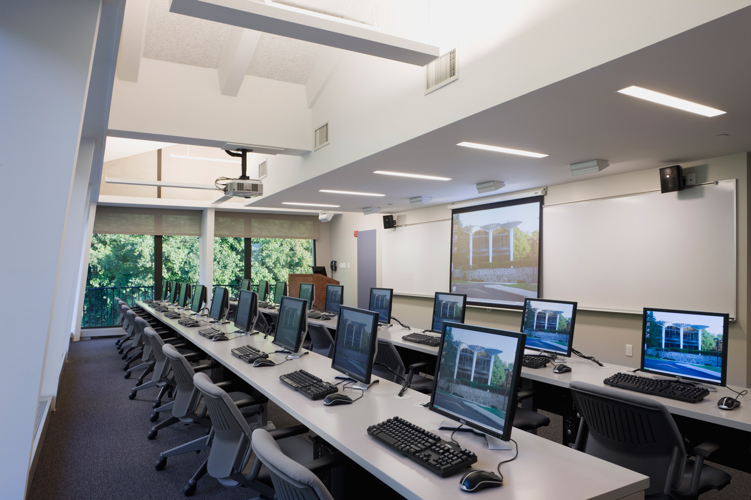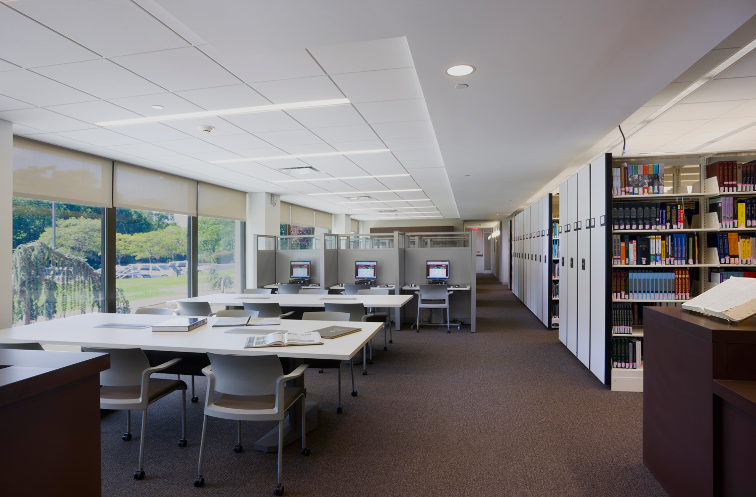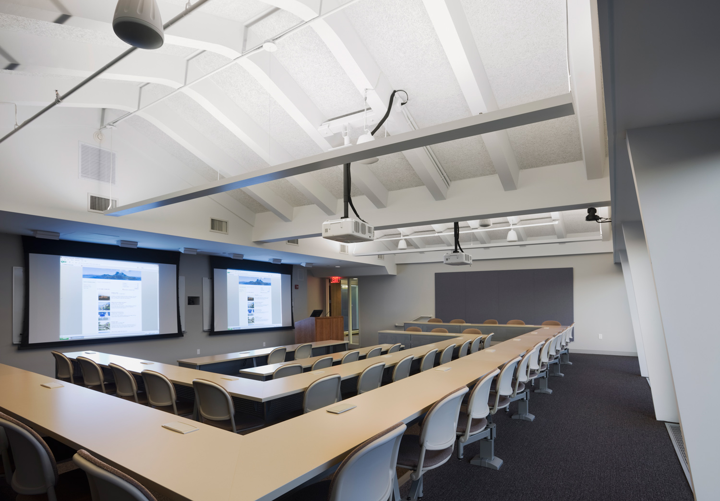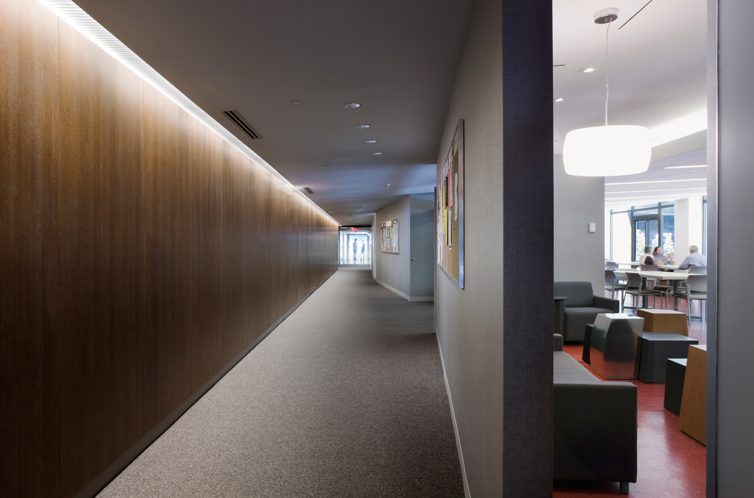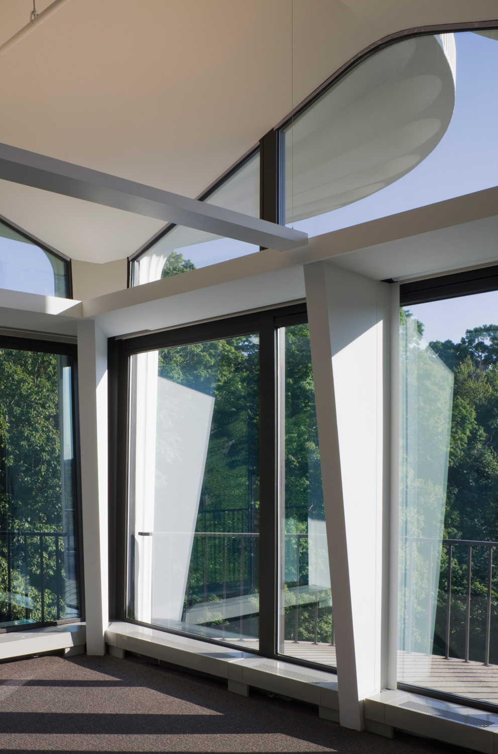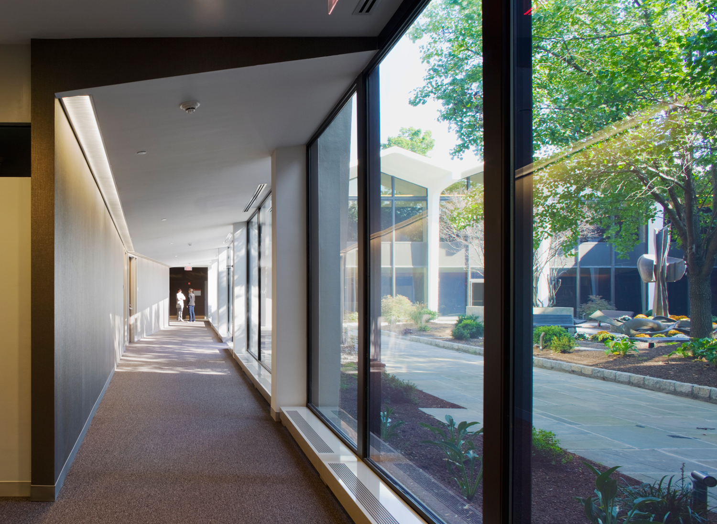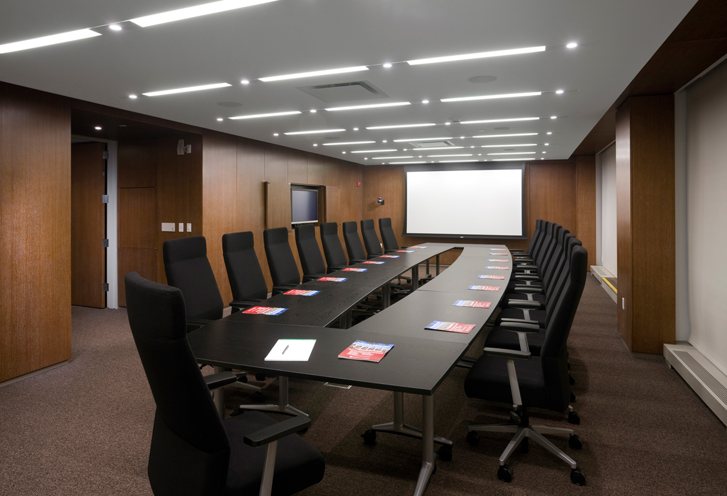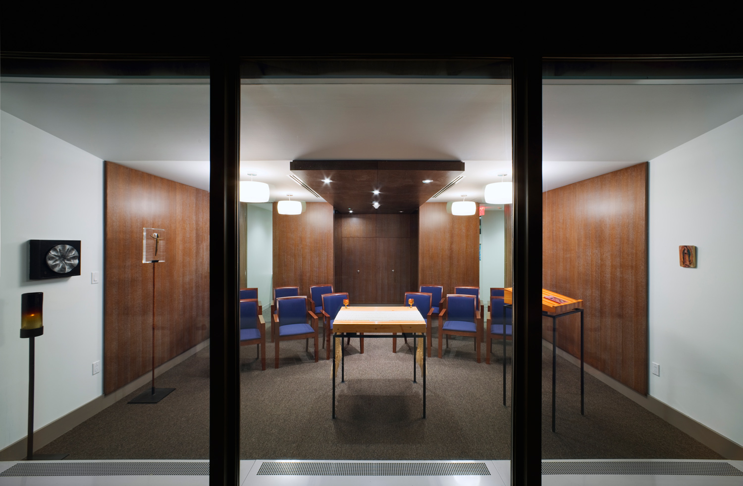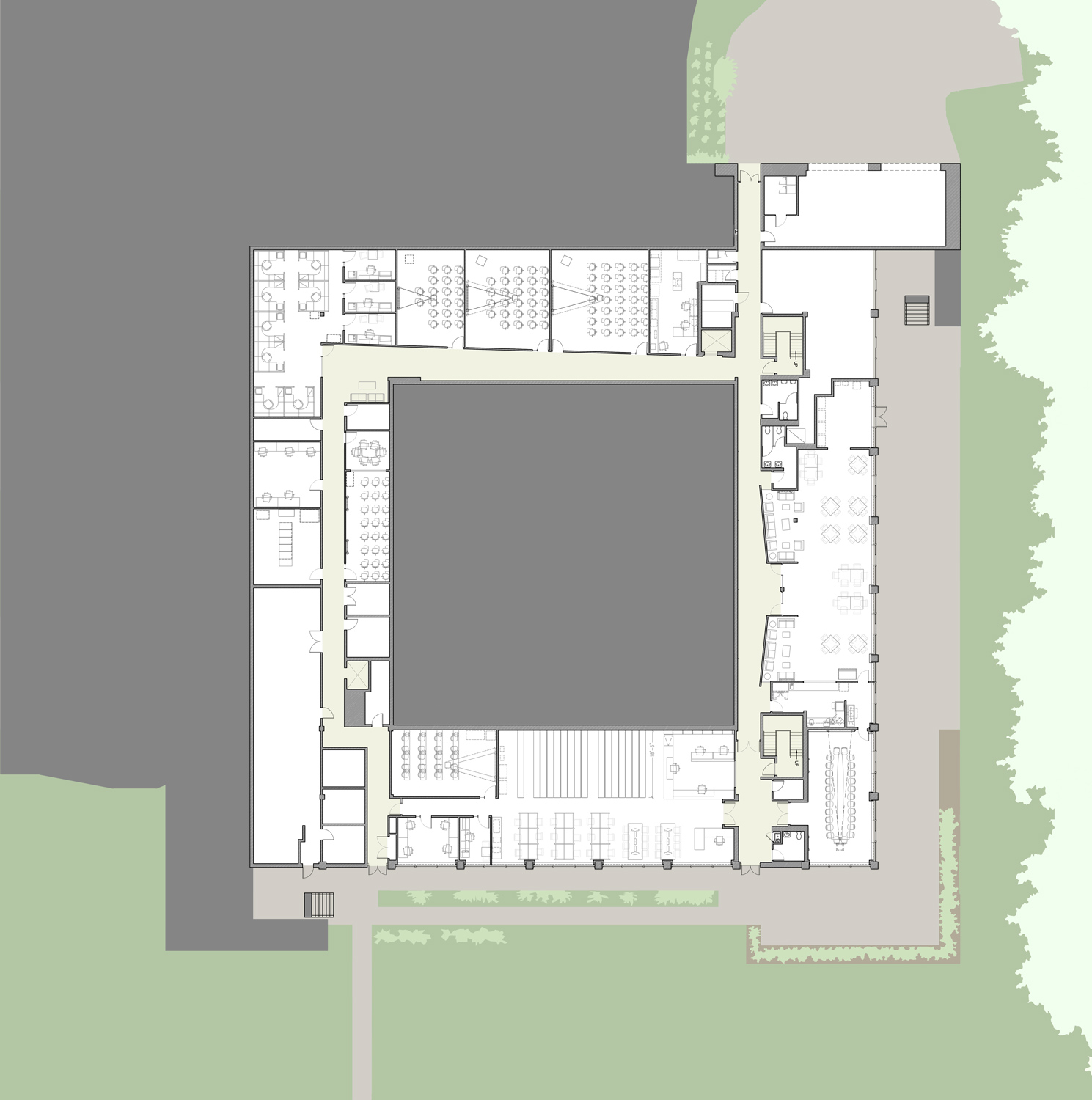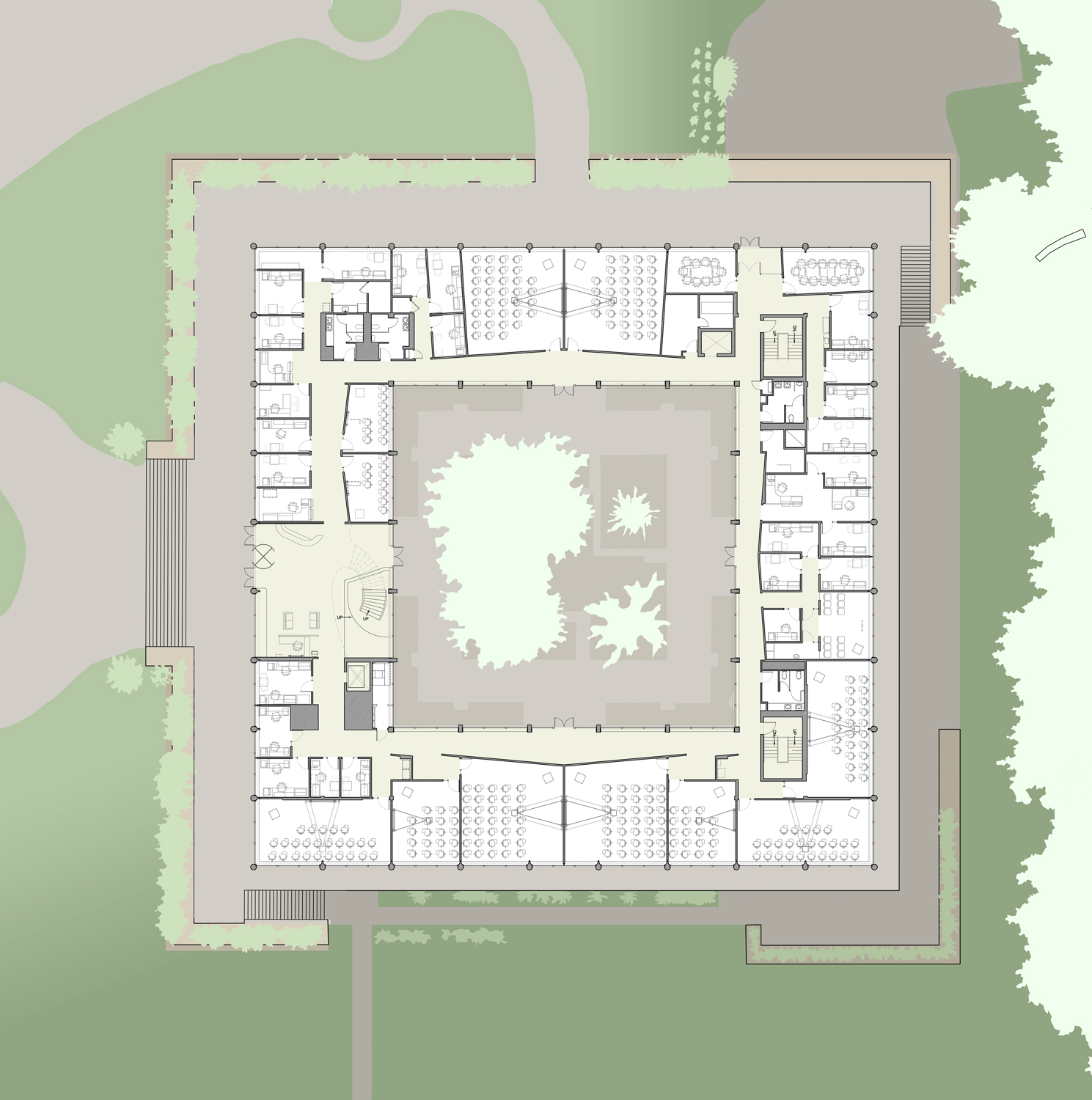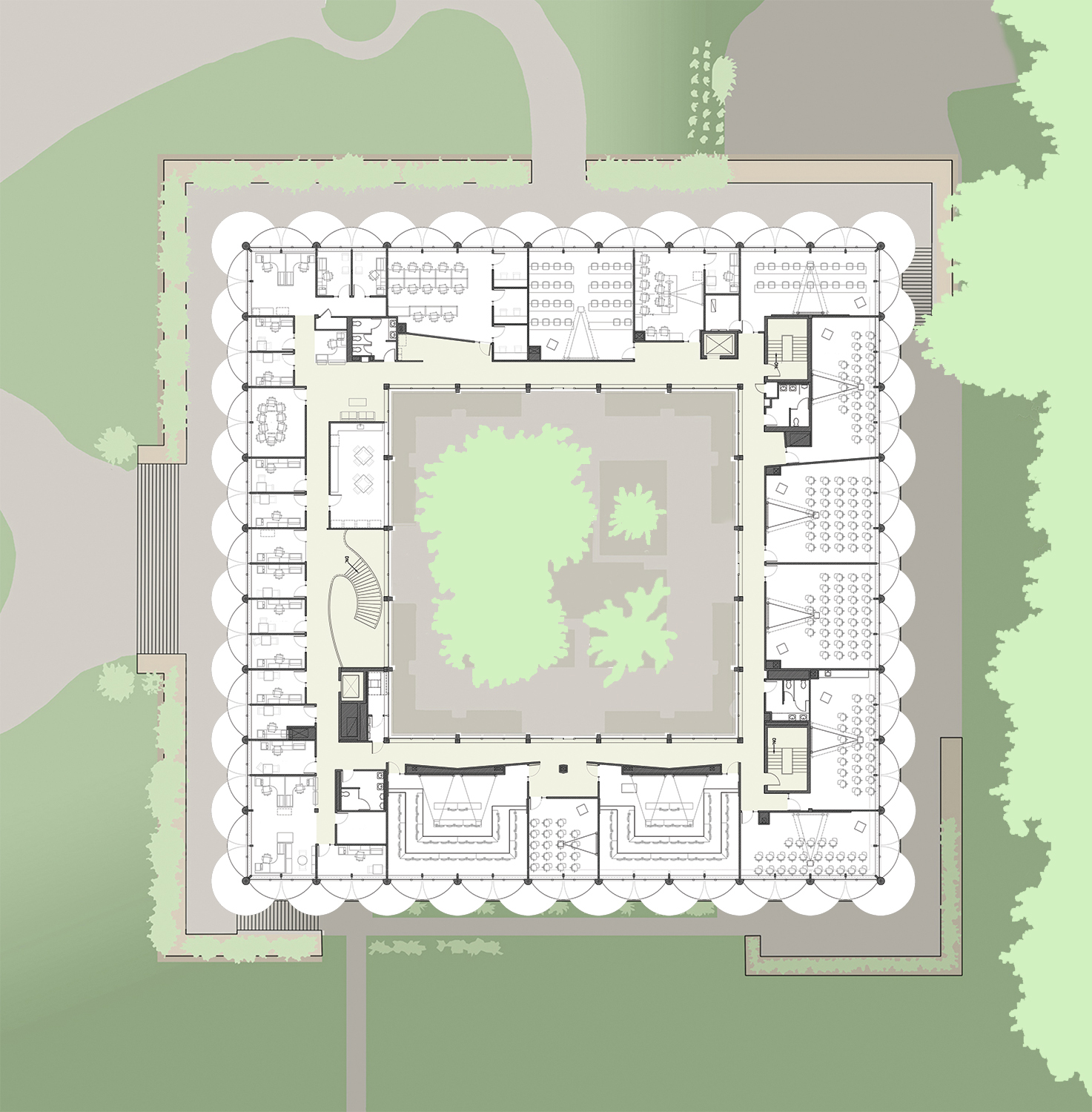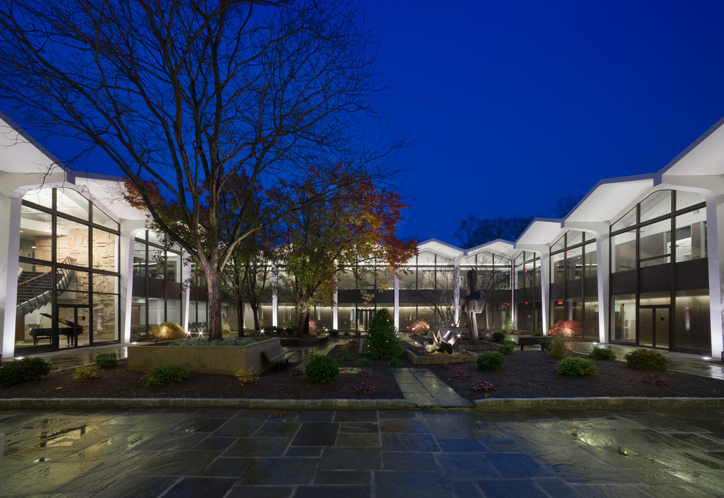
400 Westchester
Fordham University’s Westchester Campus is an award-winning 62,000 Sq. Ft. adaptive reuse of an existing three-story commercial building. It established a new graduate school in Harrison, NY, that is oriented to continuing education students from Westchester County and the surrounding area. The building accommodates smart classrooms, seminar rooms, computer laboratories, departmental offices, a learning resource center, a multipurpose room, a student lounge, and a chapel. The design also includes wireless internet throughout the building and all audio-visual requirements.
During the design process, our team met with user groups from the university to establish the program. The result was to place the new learning spaces along the perimeter facing the wooded surroundings and to have the primary circulation border the central courtyard. By utilizing the transparency of the curtain wall, exterior elements of the unique 1960s facade are enhanced by the new interior design, further connecting the interior and exterior. Creating a learning monastery for the students and university.
During the design process, our team met with user groups from the university to establish the program. The result was to place the new learning spaces along the perimeter facing the wooded surroundings and to have the primary circulation border the central courtyard. By utilizing the transparency of the curtain wall, exterior elements of the unique 1960s facade are enhanced by the new interior design, further connecting the interior and exterior. Creating a learning monastery for the students and university.
Location:
Harrison, New York, USA
Status:
Completed
Client:
Fordham University - Westchester
Type:
Multi-Purpose Academic Building
Size:
62,000 ft2 / 5,800 m2
Awards:
Building Owners and Managers Associations Award: Building of the Year & Hall of Honors
Harrison, New York, USA
Status:
Completed
Client:
Fordham University - Westchester
Type:
Multi-Purpose Academic Building
Size:
62,000 ft2 / 5,800 m2
Awards:
Building Owners and Managers Associations Award: Building of the Year & Hall of Honors

